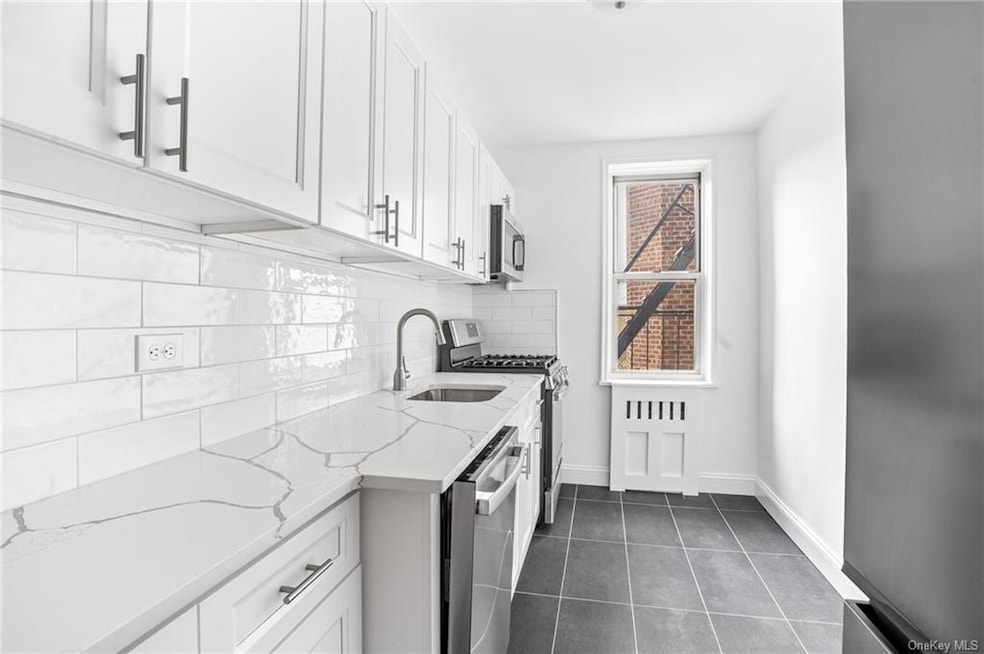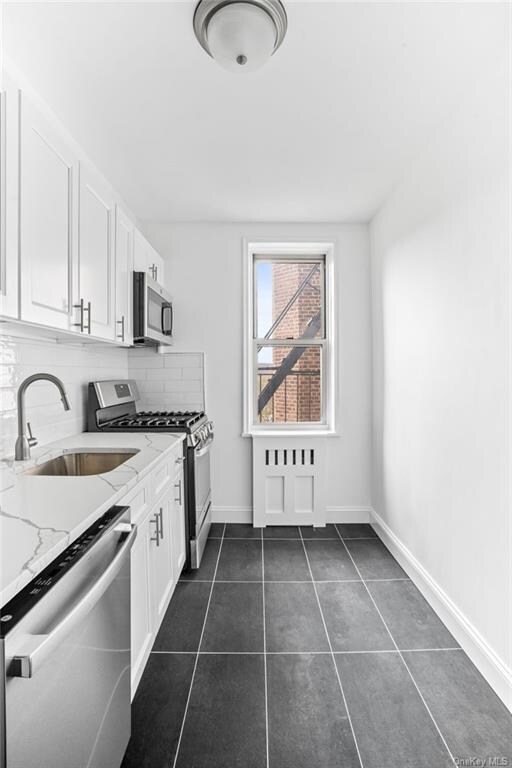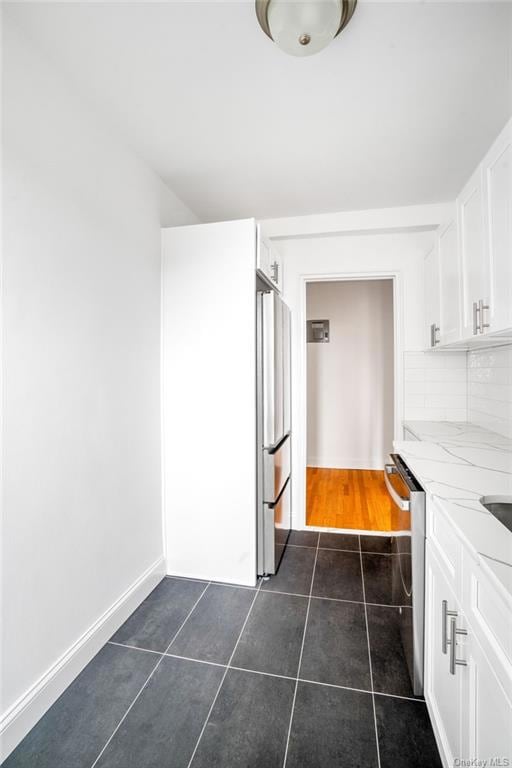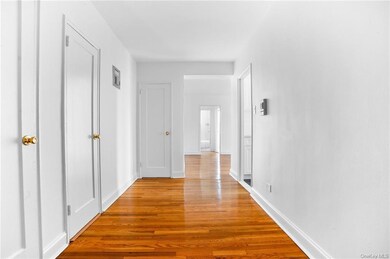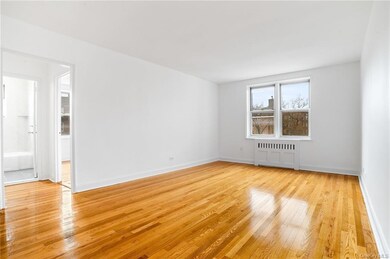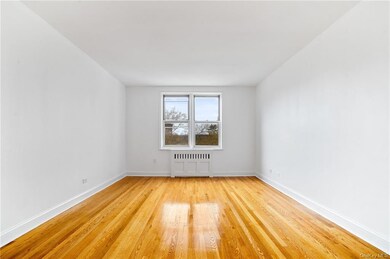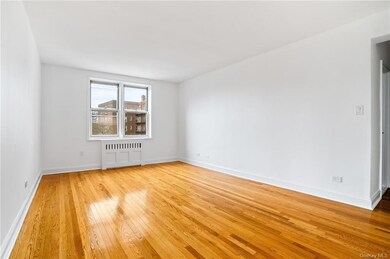Netherland Gardens Cooperative 5640 Netherland Ave Unit 5D Bronx, NY 10471
North Riverdale NeighborhoodEstimated payment $2,284/month
Highlights
- Property is near public transit
- Bike Room
- Cooling System Mounted In Outer Wall Opening
- P.S. 81 - Robert J. Christen Rated A-
- Eat-In Kitchen
- Park
About This Home
A/O PARKING AVAILABLE! INCREDIBLE OPPORTUNITY to own this STUNNING and FULLY GUT RENOVATED 1 bedroom with open views. Be THE FIRST to enjoy these meticulous renovations. New hardwood floors and custom radiator covers are just the beginning. The eat-in kitchen has brand stainless steel appliances, including a dishwasher, Carrara marble Caesarstone counter tops and a beautiful large subway tiled back-splash. The foyer is large enough for a dining table and has 3 generous closets. 1 large enough for pantry items. The bedroom is large enough for a king-size bed, should you prefer over a Queen and there is plenty of room to build a wall of custom closets. The bathroom has been fully renovated as well. Netherland Gardens is a very well-run Co-Op with impeccably cared-for and landscaped grounds. There is on-site management and parking is available on the private street for all tenants with indoor and outdoor rented spaces. Storage also available in each building. There is a private children's playground, and a beautiful community room available to rent with a kitchen. Park benches and umbrellas are available throughout the grounds for tenants to enjoy. This wonderful Co-op is a block to local/express buses, and plenty of shopping and restaurants. Metro North is close by for a quick commute into Grand Central. PLS NOTE: Absolutely No more than 25% Debt to Income ratios will be accepted.
Listing Agent
Breu Churchill Brokerage Phone: (917) 309-1958 License #40BR1042712 Listed on: 04/16/2024
Property Details
Home Type
- Co-Op
Year Built
- Built in 1949
HOA Fees
- $1,038 Monthly HOA Fees
Parking
- Private Parking
Home Design
- 670 Sq Ft Home
Bedrooms and Bathrooms
- 1 Bedroom
- 1 Full Bathroom
Schools
- Riverdale/Kingsbridge Middle School
- Riverdale/Kingsbridge High School
Utilities
- Cooling System Mounted In Outer Wall Opening
- Heating System Uses Natural Gas
Additional Features
- Eat-In Kitchen
- Two or More Common Walls
- Property is near public transit
Community Details
Overview
- Association fees include electricity, gas, heat, hot water
Amenities
- Courtyard
- Laundry Facilities
- Bike Room
- Elevator
Recreation
- Park
Pet Policy
- Call for details about the types of pets allowed
Security
- Resident Manager or Management On Site
Map
About Netherland Gardens Cooperative
Home Values in the Area
Average Home Value in this Area
Property History
| Date | Event | Price | List to Sale | Price per Sq Ft | Prior Sale |
|---|---|---|---|---|---|
| 12/30/2024 12/30/24 | Sold | $190,000 | -4.5% | -- | View Prior Sale |
| 09/25/2024 09/25/24 | Pending | -- | -- | -- | |
| 09/24/2024 09/24/24 | Pending | -- | -- | -- | |
| 04/17/2024 04/17/24 | For Sale | $199,000 | 0.0% | -- | |
| 04/16/2024 04/16/24 | For Sale | $199,000 | -- | $297 / Sq Ft |
Source: OneKey® MLS
MLS Number: KEY6301351
- 5614 Netherland Ave Unit 3E
- 5614 Netherland Ave Unit 4E
- 5614 Netherland Ave Unit 4A
- 5614 Netherland Ave Unit 5C
- 5620 Netherland Ave Unit 1C
- 5610 Netherland Ave Unit 1
- 5610 Netherland Ave Unit 1A
- 5601 Riverdale Ave Unit 7S
- 5601 Riverdale Ave Unit D1
- 5601 Riverdale Ave Unit 7B
- 5601 Riverdale Ave Unit 5P
- 5601 Riverdale Ave Unit 5F
- 5640 Netherland Ave Unit 4E
- 5640 Netherland Ave Unit 1B
- 5615 Netherland Ave Unit 1E
- 5615 Netherland Ave Unit 2
- 5644 Netherland Ave Unit 4B
- 5621 Netherland Ave Unit 3C
- 5621 Netherland Ave Unit 5C
- 5639 Netherland Ave Unit 1B
