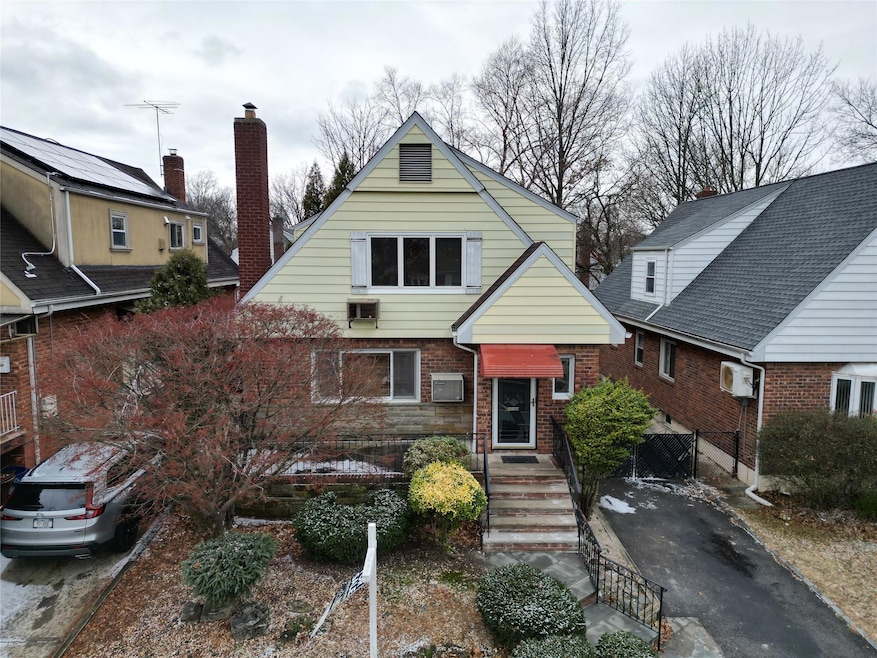
5640 Oceania St Oakland Gardens, NY 11364
Bayside NeighborhoodHighlights
- Wood Flooring
- 1 Fireplace
- Walk-In Closet
- P.S. 162 The John Golden School Rated A-
- High Ceiling
- Baseboard Heating
About This Home
As of June 2025This beautifully crafted, large two-family home in a prime location at the heart of Oakland Gardens. Features a variety of unique charms and fixtures. As you walk into the first floor a grand fireplace will greet you, with a large open living & dining room combo, three fully sized bedrooms, one full bath and one-half bath, along with a fully functional kitchen with refrigerator, electric stove and microwave.
The Second-floor apartment has two bedrooms, a large wide closet, one full bath, large living and dining room combo as well along with crown molding throughout, fully functional kitchen with refrigerator, electric stove and microwave.
The basement has a large finish open space, plenty of storage and closets, wood panels, washer and dryer. Walk in vintage solid wood cedar closet that is perfect for delicate clothing storage. To many more features and fixtures to describe, please take advantage make your appointment soon.
Last Agent to Sell the Property
Arro Homes Sales Inc Brokerage Phone: 718-479-6161 License #10401322857 Listed on: 01/17/2025
Property Details
Home Type
- Multi-Family
Est. Annual Taxes
- $4,738
Year Built
- Built in 1950
Lot Details
- 4,000 Sq Ft Lot
Parking
- Driveway
Home Design
- Duplex
- Brick Exterior Construction
- Frame Construction
Interior Spaces
- High Ceiling
- 1 Fireplace
- Wood Flooring
- Finished Basement
Bedrooms and Bathrooms
- 5 Bedrooms
- Walk-In Closet
- 2 Full Bathrooms
Schools
- Ps 162 John Golden Elementary School
- JHS 74 Nathaniel Hawthorne Middle School
- Francis Lewis High School
Utilities
- Cooling System Mounted To A Wall/Window
- Baseboard Heating
Community Details
- 2 Units
Listing and Financial Details
- Assessor Parcel Number 07437-0024
Ownership History
Purchase Details
Home Financials for this Owner
Home Financials are based on the most recent Mortgage that was taken out on this home.Purchase Details
Similar Homes in the area
Home Values in the Area
Average Home Value in this Area
Purchase History
| Date | Type | Sale Price | Title Company |
|---|---|---|---|
| Interfamily Deed Transfer | -- | -- |
Property History
| Date | Event | Price | Change | Sq Ft Price |
|---|---|---|---|---|
| 06/25/2025 06/25/25 | Sold | $1,396,000 | -6.9% | $806 / Sq Ft |
| 02/28/2025 02/28/25 | Pending | -- | -- | -- |
| 01/17/2025 01/17/25 | Price Changed | $1,499,000 | -90.0% | $865 / Sq Ft |
| 01/17/2025 01/17/25 | For Sale | $14,999,000 | -- | $8,655 / Sq Ft |
Tax History Compared to Growth
Tax History
| Year | Tax Paid | Tax Assessment Tax Assessment Total Assessment is a certain percentage of the fair market value that is determined by local assessors to be the total taxable value of land and additions on the property. | Land | Improvement |
|---|---|---|---|---|
| 2025 | $4,634 | $56,970 | $12,734 | $44,236 |
| 2024 | $4,738 | $53,746 | $11,288 | $42,458 |
| 2023 | $4,799 | $53,746 | $12,323 | $41,423 |
| 2022 | $4,665 | $66,660 | $17,100 | $49,560 |
| 2021 | $4,636 | $62,520 | $17,100 | $45,420 |
| 2020 | $4,365 | $68,700 | $17,100 | $51,600 |
| 2019 | $3,970 | $65,940 | $17,100 | $48,840 |
| 2018 | $3,906 | $44,788 | $13,025 | $31,763 |
| 2017 | $5,305 | $44,450 | $13,087 | $31,363 |
| 2016 | $4,409 | $44,450 | $13,087 | $31,363 |
| 2015 | $4,838 | $39,563 | $14,028 | $25,535 |
| 2014 | $4,838 | $37,324 | $15,881 | $21,443 |
Agents Affiliated with this Home
-
Stephanie Chang
S
Seller's Agent in 2025
Stephanie Chang
Arro Homes Sales Inc
1 in this area
3 Total Sales
-
Fanny Chang

Seller Co-Listing Agent in 2025
Fanny Chang
Arro Homes Sales Inc
(718) 216-9651
1 in this area
14 Total Sales
-
Tana Cairen
T
Buyer's Agent in 2025
Tana Cairen
E Realty International Corp
(347) 654-6826
2 in this area
13 Total Sales
Map
Source: OneKey® MLS
MLS Number: 814762
APN: 07437-0024
- 56-26 206th St
- 56-09 Clearview Expy
- 58-35 Clearview Expy
- 5323 206th St
- 53-15 210th St
- 56-44 213th St
- 56-28 213th St
- 53-31 212th St
- 61-25 211th St
- 5042 206th St
- 56-15 214th St
- 50-36 212th St
- 56-30 215th St
- 64-16 211th St
- 61-20 214th St
- 206-12 50th Ave
- 58-07 201st St
- 213-09 64th Ave
- 48-59 207th St
- 5802 201st St
