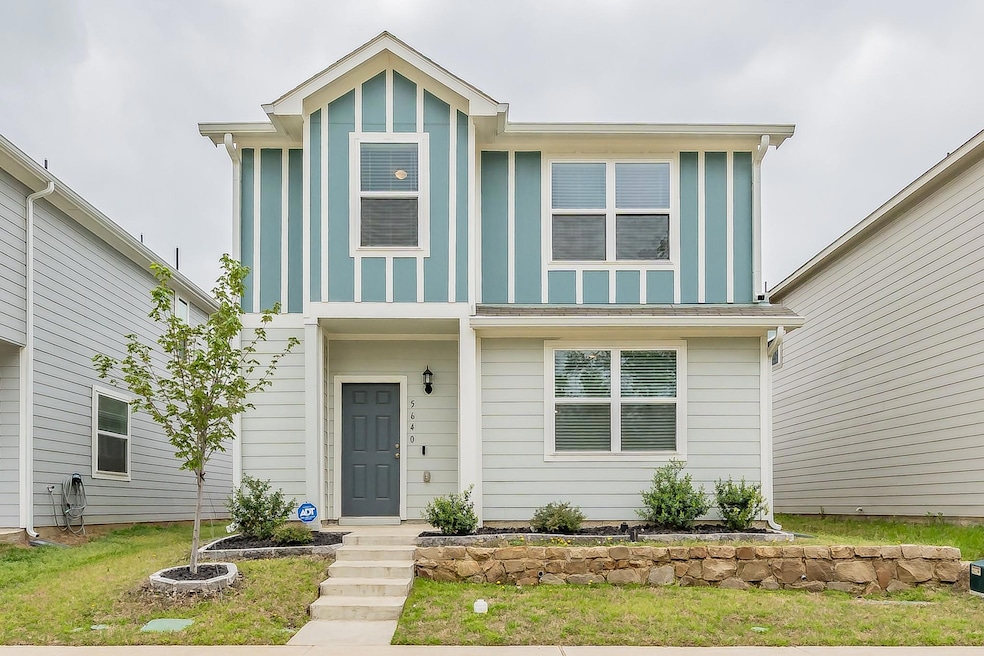
5640 Shore Point Trail Fort Worth, TX 76119
Sun Valley NeighborhoodHighlights
- Traditional Architecture
- Covered Patio or Porch
- Eat-In Kitchen
- Loft
- 2 Car Attached Garage
- Bay Window
About This Home
As of May 2025Discover the perfect blend of privacy, nature, and convenience at 5640 Shore Point Trail! This beautiful home is ideally situated facing a serene greenbelt, providing a peaceful and private setting with no front-facing neighbors. If you love the outdoors, this location is unbeatable—just a short walk to the neighborhood playground and the scenic shores of Lake Arlington. Whether you're looking to enjoy a lakeside stroll, take in the natural beauty, this home offers an ideal retreat right outside your door. Inside, you'll find a spacious and well-designed layout filled with natural light. The living area is warm and inviting, perfect for relaxing or entertaining. The kitchen offers ample cabinetry and counter space, making meal prep effortless. A dedicated dining area provides the perfect spot for meals or hosting guests. The primary suite is a true escape, offering generous space, a private ensuite bathroom, and plenty of closet storage. Additional bedrooms are well-sized and versatile—ideal for family, guests, or a home office. Home is wired with a professionally installed transfer switch for a generator, ready for reliable power during outages, never lose power again!!
Last Agent to Sell the Property
Keller Williams Realty Brokerage Phone: 469-233-6929 License #0607506 Listed on: 04/02/2025

Home Details
Home Type
- Single Family
Est. Annual Taxes
- $5,748
Year Built
- Built in 2022
Lot Details
- 3,093 Sq Ft Lot
- Wood Fence
- Sprinkler System
HOA Fees
- $33 Monthly HOA Fees
Parking
- 2 Car Attached Garage
- Parking Accessed On Kitchen Level
- Alley Access
- Rear-Facing Garage
- Side by Side Parking
- Garage Door Opener
- Driveway
Home Design
- Traditional Architecture
- Slab Foundation
- Composition Roof
Interior Spaces
- 1,281 Sq Ft Home
- 2-Story Property
- Ceiling Fan
- Window Treatments
- Bay Window
- Loft
Kitchen
- Eat-In Kitchen
- Electric Oven
- Electric Cooktop
- Microwave
- Dishwasher
- Disposal
Flooring
- Carpet
- Luxury Vinyl Plank Tile
Bedrooms and Bathrooms
- 3 Bedrooms
- Double Vanity
Laundry
- Laundry in Hall
- Washer and Electric Dryer Hookup
Home Security
- Home Security System
- Fire and Smoke Detector
Eco-Friendly Details
- Energy-Efficient Appliances
- Energy-Efficient HVAC
- ENERGY STAR Qualified Equipment for Heating
- Energy-Efficient Thermostat
Outdoor Features
- Covered Patio or Porch
- Exterior Lighting
- Rain Gutters
Schools
- Green Wm Elementary School
- Dunbar High School
Utilities
- Central Heating and Cooling System
- High Speed Internet
- Cable TV Available
Listing and Financial Details
- Legal Lot and Block 11 / G
- Assessor Parcel Number 42802090
Community Details
Overview
- Association fees include all facilities
- Principal Mgt. Group Association
- Enchanted Bay Sub Subdivision
Recreation
- Community Playground
Similar Homes in Fort Worth, TX
Home Values in the Area
Average Home Value in this Area
Property History
| Date | Event | Price | Change | Sq Ft Price |
|---|---|---|---|---|
| 05/16/2025 05/16/25 | Sold | -- | -- | -- |
| 04/25/2025 04/25/25 | Pending | -- | -- | -- |
| 04/02/2025 04/02/25 | For Sale | $275,000 | -5.4% | $215 / Sq Ft |
| 05/15/2023 05/15/23 | Sold | -- | -- | -- |
| 04/05/2023 04/05/23 | Pending | -- | -- | -- |
| 01/13/2023 01/13/23 | For Sale | $290,555 | -- | $243 / Sq Ft |
Tax History Compared to Growth
Tax History
| Year | Tax Paid | Tax Assessment Tax Assessment Total Assessment is a certain percentage of the fair market value that is determined by local assessors to be the total taxable value of land and additions on the property. | Land | Improvement |
|---|---|---|---|---|
| 2024 | $6,338 | $256,168 | $75,000 | $181,168 |
| 2023 | $6,338 | $280,095 | $75,000 | $205,095 |
| 2022 | $1,191 | $45,813 | $45,813 | $0 |
Agents Affiliated with this Home
-

Seller's Agent in 2025
Sheila Bonn
Keller Williams Realty
(469) 233-6929
2 in this area
63 Total Sales
-

Buyer's Agent in 2025
Gorden McLaughlin
Silver Elk Realty, LLC.
(214) 926-3302
1 in this area
32 Total Sales
-

Seller's Agent in 2023
Brad Tiffan
Legend Home Corp
(817) 839-3933
73 in this area
3,900 Total Sales
-
S
Buyer's Agent in 2023
Silver Rodriguez
OnDemand Realty
1 in this area
9 Total Sales
Map
Source: North Texas Real Estate Information Systems (NTREIS)
MLS Number: 20888881
APN: 42802090
- 5649 Willamette Dr
- 5536 Topwater Trail
- 5521 Willamette Dr
- 5705 Vesta Farley Rd
- 5437 David Strickland Rd
- 5412 David Strickland Rd
- 5104 Little Short Rd
- 5365 Saba Dr
- 5036 Lake Arlington Rd
- 5505 Thunder Bay Dr
- 5058 El Lago Bend
- 5804 Grenada Ct
- 5701 Ensign Dr W
- 7807 Enchanted Isle Dr
- 5704 Kay Dr
- 5726 Kay Dr
- 5719 Ensign Dr W
- 5723 Ensign Dr W
- 5715 Kay Dr
- 4212 Balboa Ct






