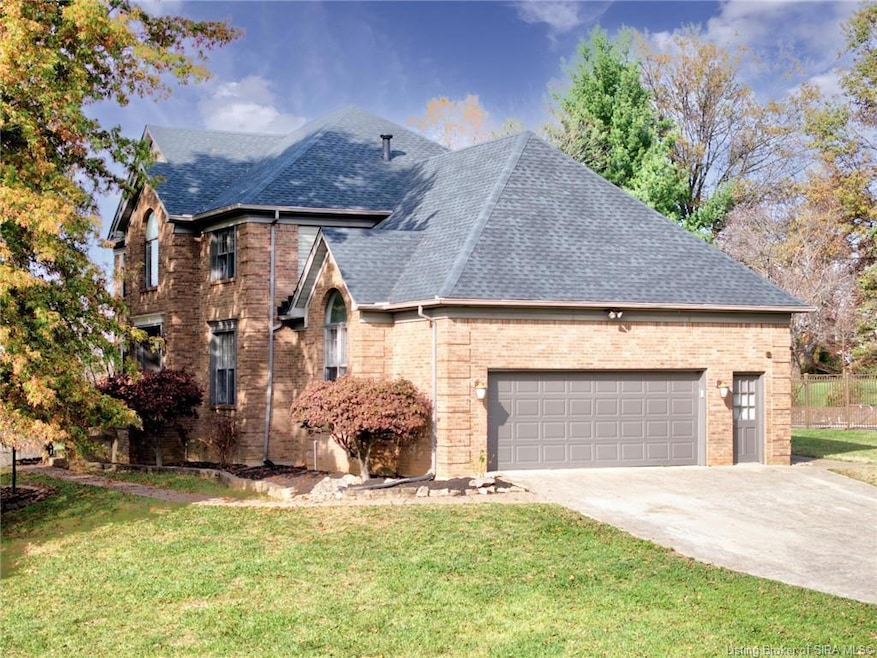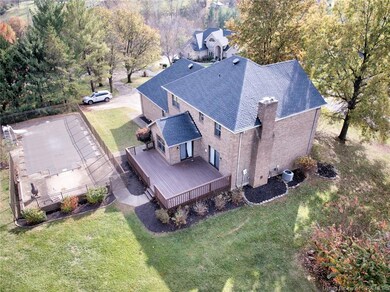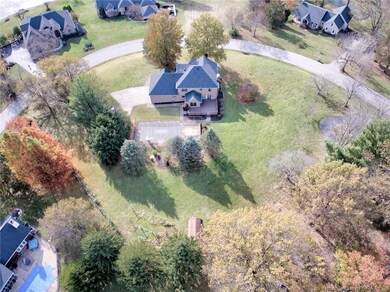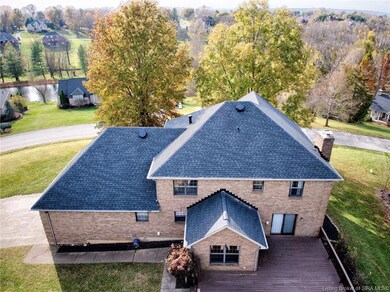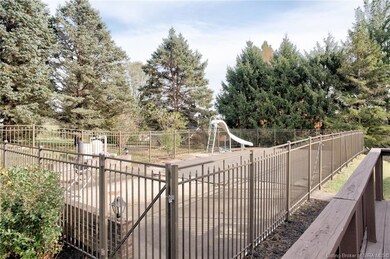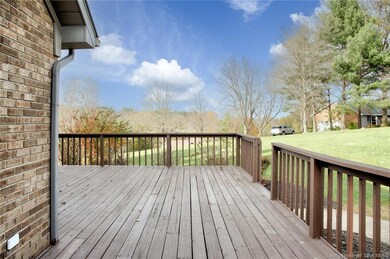
5641 Bailey Grant Rd Jeffersonville, IN 47130
Utica Township NeighborhoodHighlights
- In Ground Pool
- 1.27 Acre Lot
- Deck
- Utica Elementary School Rated A-
- Open Floorplan
- Cathedral Ceiling
About This Home
As of January 2025Wonderful location, close to everything in the desirable subdivision of Ole Stoner Place! This 4 (5th bedroom no egress), 3.5 bath home sits on a beautiful large 1+ acre lot with privacy trees. Enjoy summer days on the deck or relax by the inground pool, which is fully fenced and complete with a slide and walk-on cover. The 2.5 car garage has plenty of space with a nice workshop or extra storage in addition to all the storage available in the fully finished basement. This home opens to the 2-story foyer and staircase leading up to a balcony. The large kitchen with island gives you plenty of space for cooking and/ or entertaining (all appliances included). The cozy living room with a stone gas burning fireplace, custom built-in shelving is right beside the wet bar area. The main floor includes formal dining room, cathedral ceiling breakfast room and large laundry room. Basement includes bonus/office room, custom built in shelving, large open area, deep sink and full bathroom. The master includes a large bathroom with stand-up shower, double vanity sinks and walk-in closets with built-in shelving. All updates in 2024: New roof, freshly landscaped, new pool pump / filter system/ professionally winterized. Features a fully installed irrigation system. Home Warranty included. A must-see to appreciate all this home offers.
Last Agent to Sell the Property
Keller Williams Realty Consultants License #RB14032954 Listed on: 11/11/2024

Last Buyer's Agent
Keller Williams Realty Consultants License #RB14032954 Listed on: 11/11/2024

Home Details
Home Type
- Single Family
Est. Annual Taxes
- $4,926
Year Built
- Built in 1990
Lot Details
- 1.27 Acre Lot
- Fenced Yard
- Electric Fence
- Landscaped
Parking
- 2 Car Attached Garage
- Garage Door Opener
- Driveway
Home Design
- Brick Foundation
- Frame Construction
Interior Spaces
- 4,253 Sq Ft Home
- 2-Story Property
- Open Floorplan
- Wet Bar
- Built-in Bookshelves
- Cathedral Ceiling
- Ceiling Fan
- Gas Fireplace
- Thermal Windows
- Entrance Foyer
- Family Room
- Formal Dining Room
- Den
- Bonus Room
- First Floor Utility Room
- Storage
- Utility Room
- Finished Basement
- Sump Pump
- Intercom
Kitchen
- Breakfast Bar
- Self-Cleaning Oven
- Dishwasher
- Kitchen Island
- Disposal
Bedrooms and Bathrooms
- 4 Bedrooms
- Walk-In Closet
- Ceramic Tile in Bathrooms
Laundry
- Dryer
- Washer
Accessible Home Design
- Accessibility Features
Outdoor Features
- In Ground Pool
- Deck
- Shed
- Porch
Utilities
- Forced Air Heating and Cooling System
- Two Heating Systems
- Electric Water Heater
- Water Softener
- On Site Septic
Listing and Financial Details
- Home warranty included in the sale of the property
- Assessor Parcel Number 42000290090
Similar Homes in the area
Home Values in the Area
Average Home Value in this Area
Property History
| Date | Event | Price | Change | Sq Ft Price |
|---|---|---|---|---|
| 01/24/2025 01/24/25 | Sold | $496,400 | -0.7% | $117 / Sq Ft |
| 12/18/2024 12/18/24 | Pending | -- | -- | -- |
| 12/11/2024 12/11/24 | Price Changed | $499,900 | -4.8% | $118 / Sq Ft |
| 11/11/2024 11/11/24 | For Sale | $524,900 | -- | $123 / Sq Ft |
Tax History Compared to Growth
Tax History
| Year | Tax Paid | Tax Assessment Tax Assessment Total Assessment is a certain percentage of the fair market value that is determined by local assessors to be the total taxable value of land and additions on the property. | Land | Improvement |
|---|---|---|---|---|
| 2024 | $4,926 | $492,100 | $61,100 | $431,000 |
| 2023 | $4,926 | $496,900 | $61,100 | $435,800 |
| 2022 | $3,770 | $387,200 | $45,600 | $341,600 |
| 2021 | $3,495 | $359,000 | $45,600 | $313,400 |
| 2020 | $3,050 | $309,700 | $45,600 | $264,100 |
| 2019 | $3,050 | $309,700 | $45,600 | $264,100 |
| 2018 | $3,262 | $306,800 | $45,600 | $261,200 |
| 2017 | $3,185 | $289,300 | $45,600 | $243,700 |
| 2016 | $3,018 | $275,100 | $45,600 | $229,500 |
| 2014 | $3,324 | $319,000 | $45,600 | $273,400 |
| 2013 | -- | $310,300 | $45,600 | $264,700 |
Agents Affiliated with this Home
-
Derek Elbert

Seller's Agent in 2025
Derek Elbert
Keller Williams Realty Consultants
(502) 509-5122
2 in this area
83 Total Sales
Map
Source: Southern Indiana REALTORS® Association
MLS Number: 2024011960
APN: 10-42-02-400-207.000-039
- 0 Utica Sellersburg Rd Unit 2024012925
- 110 Spangler Place
- 5801 E Highway 62
- 3512 Arbor Crossing Way Unit 1
- 8006 Limestone Ridge Way Lot 4
- Lot 8 Villa Pointe Section 3 Dr
- 8014 Limestone Ridge Way Lot 8
- Lot 62 Noblewood Blvd
- 8003 Limestone Ridge Way Lot 19
- Lot 64 Noblewood Blvd
- Lot 63 Noblewood Blvd
- 8005 Limestone Ridge Way Lot 18
- 8011 Limestone Ridge Way Lot 15
- 8013 Limestone Ridge Way Lot 14
- 8015 Limestone Ridge Way Lot 13
- 8018 Limestone Ridge Way Lot 10
- 8016 Limestone Ridge Way Lot 9
- 4635 Red Tail Ridge
- 4653 Red Tail Ridge Unit Lot 238
- 4635 Red Tail Ridge Unit Lot 229
