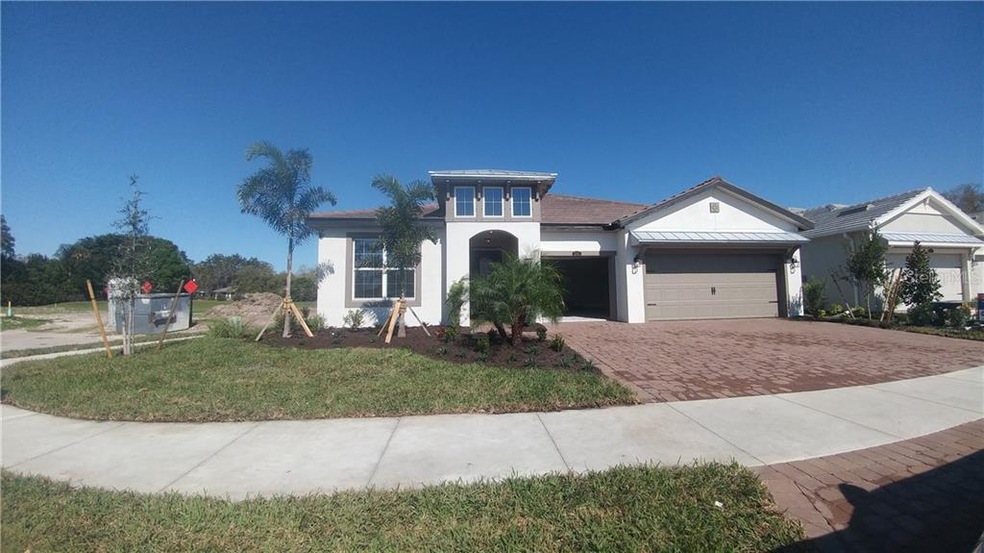
5641 Long Shore Loop Sarasota, FL 34238
Highlights
- Lake Front
- New Construction
- Hurricane or Storm Shutters
- Ashton Elementary School Rated A
- Private Pool
- 3 Car Attached Garage
About This Home
As of March 2023This home is located at 5641 Long Shore Loop, Sarasota, FL 34238 and is currently priced at $600,622, approximately $242 per square foot. This property was built in 2021. 5641 Long Shore Loop is a home located in Sarasota County with nearby schools including Ashton Elementary School, Riverview High School, and Sarasota Middle School.
Last Agent to Sell the Property
Stellar Non-Member Office Listed on: 02/26/2021

Home Details
Home Type
- Single Family
Est. Annual Taxes
- $1,717
Year Built
- Built in 2021 | New Construction
Lot Details
- 8,209 Sq Ft Lot
- Lake Front
- Irrigation
- Property is zoned RSF4
Parking
- 3 Car Attached Garage
Home Design
- Slab Foundation
- Tile Roof
- Metal Roof
Interior Spaces
- 2,479 Sq Ft Home
- Sliding Doors
- Water Views
- Hurricane or Storm Shutters
Kitchen
- Range with Range Hood
- Microwave
- Dishwasher
- Disposal
Bedrooms and Bathrooms
- 3 Bedrooms
- 3 Full Bathrooms
Laundry
- Dryer
- Washer
Pool
- Private Pool
Utilities
- Central Heating and Cooling System
- Underground Utilities
- Natural Gas Connected
- Gas Water Heater
- Cable TV Available
Community Details
- Sunrise Preserve Subdivision
Listing and Financial Details
- Legal Lot and Block 36 / 1
- Assessor Parcel Number 0096030036
Ownership History
Purchase Details
Home Financials for this Owner
Home Financials are based on the most recent Mortgage that was taken out on this home.Purchase Details
Home Financials for this Owner
Home Financials are based on the most recent Mortgage that was taken out on this home.Similar Homes in Sarasota, FL
Home Values in the Area
Average Home Value in this Area
Purchase History
| Date | Type | Sale Price | Title Company |
|---|---|---|---|
| Warranty Deed | $1,000,000 | -- | |
| Special Warranty Deed | $600,622 | First American Title Ins Co |
Mortgage History
| Date | Status | Loan Amount | Loan Type |
|---|---|---|---|
| Open | $800,000 | New Conventional | |
| Previous Owner | $480,498 | New Conventional |
Property History
| Date | Event | Price | Change | Sq Ft Price |
|---|---|---|---|---|
| 03/29/2023 03/29/23 | Sold | $1,000,000 | -4.8% | $403 / Sq Ft |
| 12/13/2022 12/13/22 | Pending | -- | -- | -- |
| 12/09/2022 12/09/22 | For Sale | $1,050,000 | +74.8% | $424 / Sq Ft |
| 02/26/2021 02/26/21 | Sold | $600,622 | 0.0% | $242 / Sq Ft |
| 02/26/2021 02/26/21 | For Sale | $600,622 | -- | $242 / Sq Ft |
| 08/15/2020 08/15/20 | Pending | -- | -- | -- |
Tax History Compared to Growth
Tax History
| Year | Tax Paid | Tax Assessment Tax Assessment Total Assessment is a certain percentage of the fair market value that is determined by local assessors to be the total taxable value of land and additions on the property. | Land | Improvement |
|---|---|---|---|---|
| 2024 | $7,746 | $746,300 | $193,800 | $552,500 |
| 2023 | $7,746 | $648,900 | $0 | $0 |
| 2022 | $7,534 | $630,000 | $143,700 | $486,300 |
| 2021 | $1,545 | $124,800 | $124,800 | $0 |
| 2020 | $1,717 | $135,800 | $135,800 | $0 |
| 2019 | $1,598 | $126,700 | $126,700 | $0 |
Agents Affiliated with this Home
-
Stacey Andrews

Seller's Agent in 2023
Stacey Andrews
ANDREWS & ASSOCIATES REALTY
(941) 504-1649
113 Total Sales
-
Tony Andrews

Seller Co-Listing Agent in 2023
Tony Andrews
ANDREWS & ASSOCIATES REALTY
(941) 504-7769
104 Total Sales
-
Stacey Shinn

Buyer's Agent in 2023
Stacey Shinn
COLDWELL BANKER REALTY
(941) 320-7128
63 Total Sales
-
Stellar Non-Member Agent
S
Seller's Agent in 2021
Stellar Non-Member Agent
FL_MFRMLS
-
Nancy Eilerson

Buyer's Agent in 2021
Nancy Eilerson
RE/MAX
(941) 343-3056
89 Total Sales
Map
Source: Stellar MLS
MLS Number: J923516
APN: 0096-03-0036
- 6517 Approach Rd Unit 57
- 5632 Long Shore Loop
- 8612 Sundance Loop
- 5565 Long Shore Loop
- 8725 Sundance Loop
- 5557 Long Shore Loop
- 6755 Approach Rd Unit 31
- 6723 Approach Rd Unit 35
- 5793 Long Shore Loop
- 5403 Mang Place
- 8451 Karpeal Dr
- 6368 Draw Ln Unit 34
- 6384 Draw Ln Unit 38
- 5436 Hope Sound Cir
- 161 Tammy Dr
- 5416 Hope Sound Cir
- 5433 Hope Sound Cir
- 8624 Rain Song Rd
- 143 Shirley Dr
- 6462 Draw Ln Unit 72
