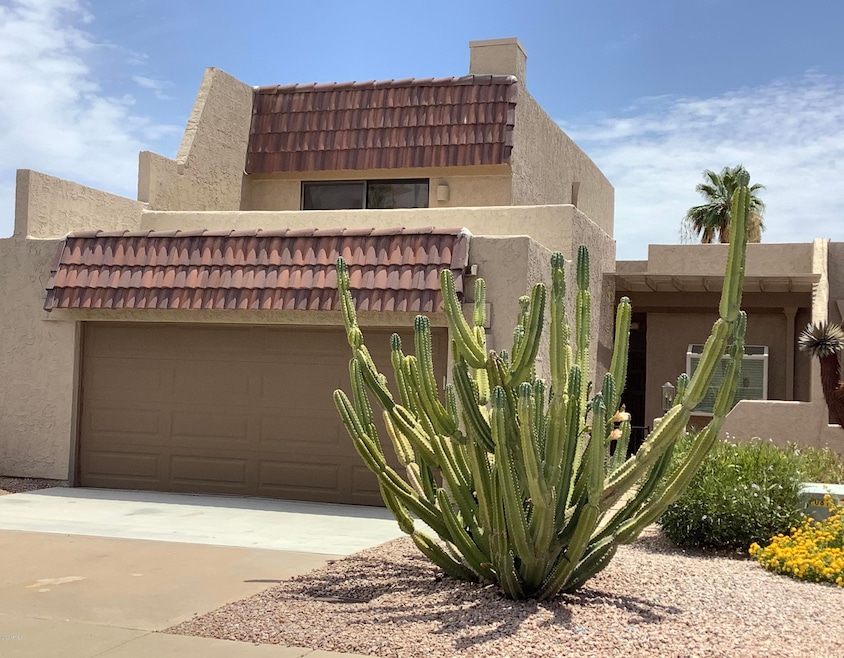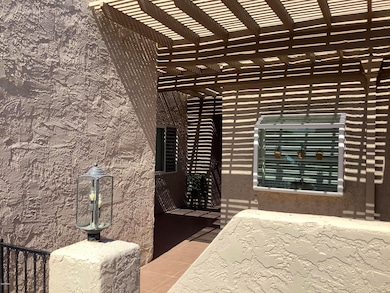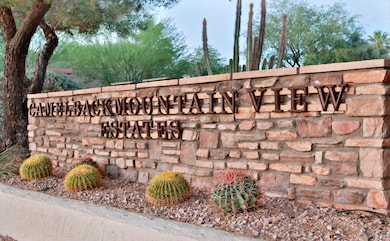5641 N 78th Way Scottsdale, AZ 85250
Indian Bend Neighborhood
3
Beds
3
Baths
2,061
Sq Ft
3,583
Sq Ft Lot
Highlights
- Two Primary Bathrooms
- Mountain View
- Vaulted Ceiling
- Kiva Elementary School Rated A
- Clubhouse
- Main Floor Primary Bedroom
About This Home
FURNISHED, LOCATED TOWNHOUSE NEAR OLD TOWN/MCCORMICK RANCH/101/SALT RIVER FIELDS. OLLIE TROLLEY RUNS THROUGH THE NEIGHBORHOOD FOR FREE RIDES TO SCC AND OLD TOWN. 3 BEDROOM (2 MASTERS, ONE UP WITH LARGE BALCONY) ONE DOWN OPENS TO BACK COURTYARD. 3RD BEDROOM ALSO WITH PRIVATE BATH. 2 CAR GARAGE, FRONT COURTYARD, ACROSS STREET FROM COMMUNITY POOL AND SPA. VIEWS OF CAMELBACK MOUNTAIN. 1ST & LAST MONTHS RENT + ALL DEPOSITS AND FEES REQUIRED PRIOR TO MOVE-IN. THE OFF-SEASON RATE DOES NOT INCLUDE UTILITIES.
Townhouse Details
Home Type
- Townhome
Est. Annual Taxes
- $2,162
Year Built
- Built in 1979
Lot Details
- 3,583 Sq Ft Lot
- Two or More Common Walls
- Block Wall Fence
- Front Yard Sprinklers
- Sprinklers on Timer
Parking
- 2 Car Garage
Home Design
- Santa Barbara Architecture
- Wood Frame Construction
- Tile Roof
- Foam Roof
- Block Exterior
- Stucco
Interior Spaces
- 2,061 Sq Ft Home
- 2-Story Property
- Furnished
- Vaulted Ceiling
- Ceiling Fan
- 1 Fireplace
- Double Pane Windows
- Vinyl Clad Windows
- Mountain Views
Kitchen
- Eat-In Kitchen
- Built-In Microwave
Flooring
- Carpet
- Tile
Bedrooms and Bathrooms
- 3 Bedrooms
- Primary Bedroom on Main
- Two Primary Bathrooms
- Primary Bathroom is a Full Bathroom
- 3 Bathrooms
- Double Vanity
Laundry
- Laundry in unit
- Dryer
- Washer
Outdoor Features
- Balcony
- Covered Patio or Porch
- Outdoor Storage
- Built-In Barbecue
Schools
- Pueblo Elementary School
- Mohave Middle School
Utilities
- Central Air
- Heating Available
- High Speed Internet
- Cable TV Available
Listing and Financial Details
- Rent includes electricity, utility caps apply, linen, garbage collection, dishes
- 6-Month Minimum Lease Term
- Tax Lot 20
- Assessor Parcel Number 173-03-364
Community Details
Overview
- Property has a Home Owners Association
- Camelback Mtn View Association, Phone Number (480) 214-4545
- Camelback Mountain View Estates Subdivision
Amenities
- Clubhouse
- Recreation Room
Recreation
- Heated Community Pool
- Community Spa
- Bike Trail
Pet Policy
- No Pets Allowed
Map
Source: Arizona Regional Multiple Listing Service (ARMLS)
MLS Number: 6061269
APN: 173-03-364
Nearby Homes
- 7843 E Valley View Rd
- 5671 N 79th St Unit 5
- 7785 E Luke Ln
- 7931 E San Miguel Ave Unit 2
- 5458 N 78th Way
- 7967 E Solano Dr
- 7713 E Luke Ln
- 7817 E Sage Dr
- 7950 E Starlight Way Unit 132
- 7950 E Starlight Way Unit 253
- 7672 E Solano Dr
- 5335 N 78th St
- 5950 N 78th St Unit 263
- 5316 N 78th Place
- 7630 E Bonnie Rose Ave
- 7837 E Crestwood Way
- 5998 N 78th St Unit 213
- 5995 N 78th St Unit 2020
- 5995 N 78th St Unit 1024
- 5995 N 78th St Unit 1100
- 5651 N 79th St Unit 6
- 7911 E San Miguel Ave Unit 1
- 5601 N 79th St Unit 1
- 7949 E Luke Ln
- 5520 N 77th Place
- 7950 E Starlight Way Unit 124
- 7950 E Starlight Way Unit 224
- 5959 N 78th St
- 7950 E Starlight Way Unit 245
- 5950 N 78th St Unit 168
- 5471 N 77th St
- 5950 N 78th St Unit 216
- 5950 N 78th St Unit 111
- 5950 N 78th St Unit 248
- 5995 N 78th St Unit 2020
- 5995 N 78th St Unit 2078
- 5995 N 78th St Unit 1043
- 5995 N 78th St Unit 1099
- 5995 N 78th St Unit 1075
- 5995 N 78th St Unit 1028







