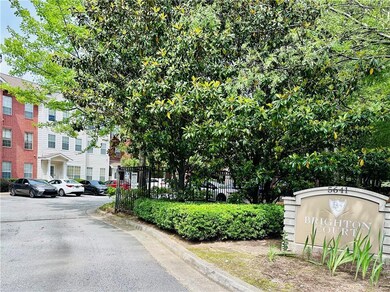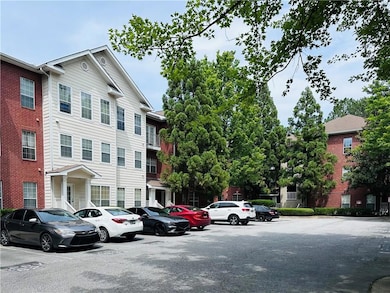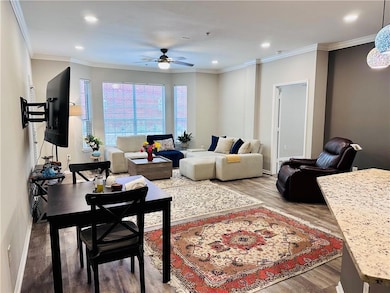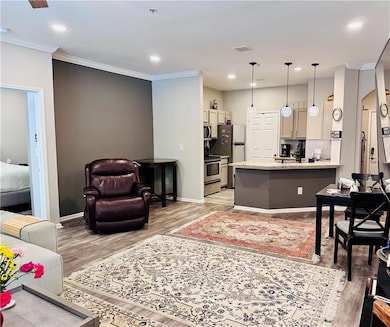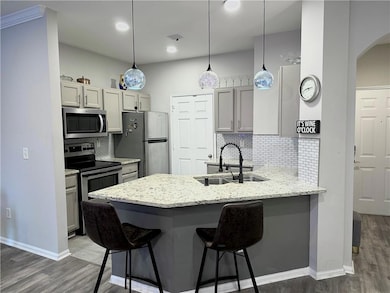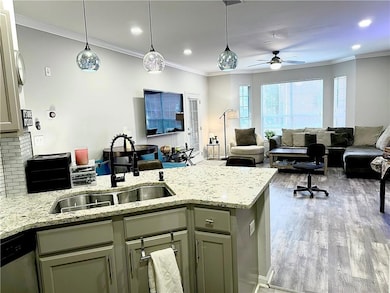5641 Roswell Rd Unit 111 Atlanta, GA 30342
Sandy Springs ITP NeighborhoodEstimated payment $2,262/month
Highlights
- Fitness Center
- Open-Concept Dining Room
- Contemporary Architecture
- Ridgeview Charter School Rated A-
- Gated Community
- Property is near public transit
About This Home
Location, location, location! Too many updates to list, this condo goes above and beyond anything else at this price point!
Located in a gated community, this freshly renovated unit includes two assigned parking spots: one directly in front of the building (spot #90 after the main gate) and one covered space in the garage (spot #11). There is also plenty of guest parking available.
Featuring ONE LEVEL living, 2 bedrooms and 2 bathrooms with a roommate-friendly floor plan, high smooth ceilings, and abundant Natural Light.
This is one of the best locations within the community, offering better access, extra windows overlooking greenery, and a private side porch.
Recent upgrades include: brand new flooring, fresh paint, granite countertops, modern light fixtures, recessed can lights, shower doors, faucets, water heater, smart lock, and smart thermostat.
Ideally situated at the corner of Roswell Rd and I-285, with convenient access to I-285, I-75, and I-85. Walking distance to public transportation, shopping, dining, entertainment, and Life Time Fitness.
The HOA has recently power-washed all corridors floors and walls, new leadership is bringing fresh ideas to enhance the community.
Preferred closing attorney: Miller & Associates.
Property Details
Home Type
- Condominium
Est. Annual Taxes
- $3,585
Year Built
- Built in 2002
Lot Details
- End Unit
- No Units Located Below
HOA Fees
- $412 Monthly HOA Fees
Home Design
- Contemporary Architecture
- Ranch Style House
- Brick Foundation
- Slab Foundation
- Shingle Roof
- Brick Front
- Concrete Perimeter Foundation
Interior Spaces
- 1,253 Sq Ft Home
- Roommate Plan
- Ceiling height of 9 feet on the main level
- Ceiling Fan
- Double Pane Windows
- Insulated Windows
- Bay Window
- Entrance Foyer
- Great Room
- Open-Concept Dining Room
Kitchen
- Open to Family Room
- Breakfast Bar
- Electric Oven
- Microwave
- Dishwasher
- Stone Countertops
- Wood Stained Kitchen Cabinets
- Disposal
Flooring
- Wood
- Laminate
Bedrooms and Bathrooms
- Oversized primary bedroom
- 2 Main Level Bedrooms
- Dual Closets
- Walk-In Closet
- 2 Full Bathrooms
- Bathtub and Shower Combination in Primary Bathroom
Laundry
- Laundry Room
- Laundry on main level
- Laundry in Kitchen
Home Security
- Security Lights
- Security Gate
Parking
- 2 Parking Spaces
- Covered Parking
- Assigned Parking
Eco-Friendly Details
- Energy-Efficient Appliances
- Energy-Efficient Lighting
- Energy-Efficient Thermostat
Outdoor Features
- Courtyard
- Patio
Location
- Property is near public transit
- Property is near shops
Schools
- Lake Forest Elementary School
- Ridgeview Charter Middle School
- Riverwood International Charter High School
Utilities
- Zoned Heating and Cooling
- Underground Utilities
- 110 Volts
- High-Efficiency Water Heater
- High Speed Internet
- Cable TV Available
Listing and Financial Details
- Assessor Parcel Number 17 0091 LL2563
Community Details
Overview
- $842 Initiation Fee
- 46 Units
- Heritage Property Mgt Association, Phone Number (770) 451-8171
- Brighton Court Subdivision
- Rental Restrictions
Recreation
- Fitness Center
Security
- Gated Community
- Fire and Smoke Detector
Map
Home Values in the Area
Average Home Value in this Area
Tax History
| Year | Tax Paid | Tax Assessment Tax Assessment Total Assessment is a certain percentage of the fair market value that is determined by local assessors to be the total taxable value of land and additions on the property. | Land | Improvement |
|---|---|---|---|---|
| 2025 | $3,585 | $116,120 | $17,400 | $98,720 |
| 2023 | $3,585 | $107,600 | $15,400 | $92,200 |
| 2022 | $2,897 | $93,320 | $20,360 | $72,960 |
| 2021 | $2,599 | $81,560 | $12,240 | $69,320 |
| 2020 | $2,621 | $80,600 | $12,080 | $68,520 |
| 2019 | $2,686 | $82,280 | $8,840 | $73,440 |
| 2018 | $2,191 | $66,480 | $8,640 | $57,840 |
| 2017 | $1,767 | $52,120 | $5,360 | $46,760 |
| 2016 | $1,768 | $52,120 | $5,360 | $46,760 |
| 2015 | $3,060 | $89,920 | $16,520 | $73,400 |
| 2014 | $1,486 | $42,000 | $6,840 | $35,160 |
Property History
| Date | Event | Price | List to Sale | Price per Sq Ft |
|---|---|---|---|---|
| 07/17/2025 07/17/25 | Price Changed | $295,000 | -1.6% | $235 / Sq Ft |
| 05/15/2025 05/15/25 | For Sale | $299,900 | -- | $239 / Sq Ft |
Purchase History
| Date | Type | Sale Price | Title Company |
|---|---|---|---|
| Warranty Deed | $171,700 | -- | |
| Deed | $193,200 | -- |
Mortgage History
| Date | Status | Loan Amount | Loan Type |
|---|---|---|---|
| Previous Owner | $183,500 | New Conventional |
Source: First Multiple Listing Service (FMLS)
MLS Number: 7580702
APN: 17-0091-LL-256-3
- 5641 Roswell Rd Unit 103
- 346 Carpenter Dr NE Unit 32
- 346 Carpenter Dr Unit 43
- 346 Carpenter Dr Unit 85
- 346 Carpenter Dr Unit 72
- 5693 Kingsport Dr NE Unit 2
- 5629 Kingsport Dr NE Unit 11
- 5689 Kingsport Dr NE
- 5676 Kingsport Dr NE Unit 4
- 5678 Kingsport Dr
- 5667 Kingsport Dr
- 5400 Roswell Rd Unit H5
- 5400 Roswell Rd Unit I2
- 5400 Roswell Rd Unit 6
- 110 Stewart Dr NE
- 5211 Glenridge Dr NE
- 5375 Roswell Rd Unit 1A
- 31 Greenland Trace
- 610 Glenforest Rd NE
- 49 Willow Glen NE
- 346 Carpenter Dr Unit 7
- 800 NE Lake Placid Dr
- 5470 Glenridge Dr NE
- 185 Cliftwood Dr
- 5862 Westin Rd
- 5400 Roswell Rd Unit K 1
- 5450 Glenridge Dr
- 185 Cliftwood Dr NE Unit 235
- 185 Cliftwood Dr NE Unit 115
- 300 Carpenter Dr NE
- 5479 NE Glenridge Dr
- 66 Northwood Dr
- 5550 Glenridge Dr
- 5885 Kayron Dr NE
- 5501 Glenridge Dr
- 49 Willow Glen NE
- 905 Lancaster Way NW
- 305 Le Gran Bend NE
- 6050 Roswell Rd NE Unit 409
- 6050 Roswell Rd NE Unit 421

