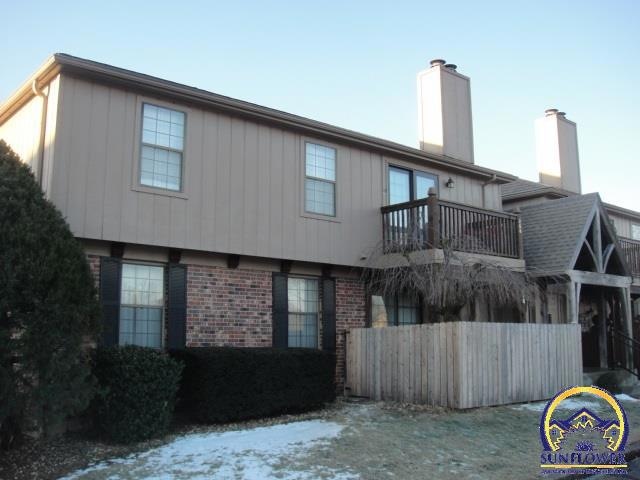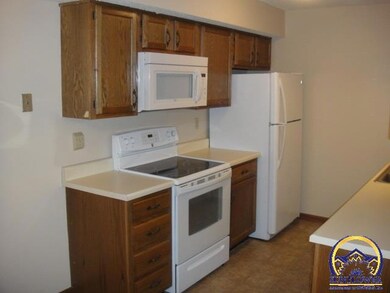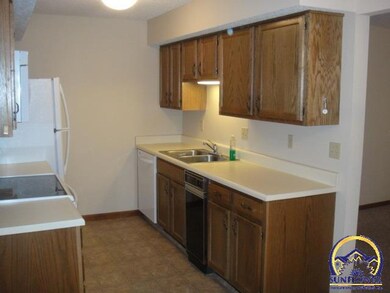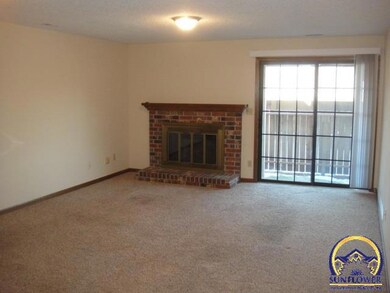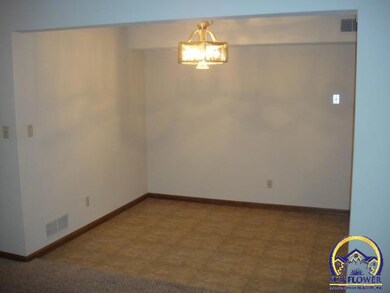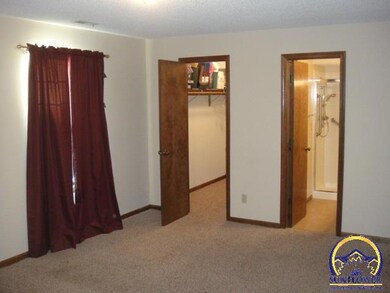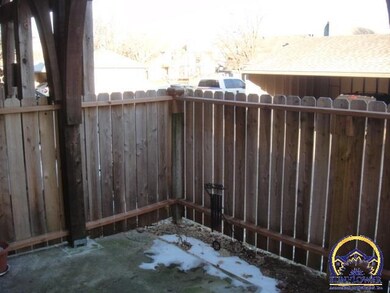
5641 SW Foxcroft Cir S Unit 108 Topeka, KS 66614
Southwest Topeka NeighborhoodHighlights
- Corner Lot
- Forced Air Heating and Cooling System
- Living Room
- Community Pool
- Patio
- Laundry Room
About This Home
As of December 2020You should snatch this corner condo up before it's gone! This is a very clean and cared for home. The large master bedroom has a full bathroom and walk-in closet. Both full bathrooms have had new tile floors put in. The living room opens up to the fenced-in patio and the homeowner says the small tree within is so nice in the spring/summer. There is a utility room in the unit as well. All the existing kitchen appliances will stay with the home. This is carefree living at a very reasonable price!
Last Agent to Sell the Property
Berkshire Hathaway First License #SP00236351 Listed on: 02/01/2019

Property Details
Home Type
- Condominium
Est. Annual Taxes
- $1,054
Year Built
- Built in 1985
Lot Details
- Privacy Fence
- Paved or Partially Paved Lot
HOA Fees
- $210 Monthly HOA Fees
Parking
- Carport
Home Design
- Stick Built Home
Interior Spaces
- 1,128 Sq Ft Home
- Gas Fireplace
- Living Room
- Dining Room
- Carpet
Kitchen
- Electric Range
- <<microwave>>
- Dishwasher
Bedrooms and Bathrooms
- 2 Bedrooms
- 2 Full Bathrooms
Laundry
- Laundry Room
- Laundry on main level
Schools
- Mcclure Elementary School
- French Middle School
- Topeka West High School
Utilities
- Forced Air Heating and Cooling System
- Gas Water Heater
Additional Features
- Patio
- Flood Zone Lot
Listing and Financial Details
- Assessor Parcel Number 1451601004002122
Community Details
Overview
- Association fees include water, trash, lawn care, snow removal, exterior paint, management, roof replacement, pool, cable TV
- Foxcroft 1 & 3 Subdivision
Recreation
- Community Pool
Ownership History
Purchase Details
Home Financials for this Owner
Home Financials are based on the most recent Mortgage that was taken out on this home.Purchase Details
Home Financials for this Owner
Home Financials are based on the most recent Mortgage that was taken out on this home.Similar Homes in Topeka, KS
Home Values in the Area
Average Home Value in this Area
Purchase History
| Date | Type | Sale Price | Title Company |
|---|---|---|---|
| Warranty Deed | -- | Kansas Secured Title Inc | |
| Condominium Deed | -- | Security 1St Title |
Property History
| Date | Event | Price | Change | Sq Ft Price |
|---|---|---|---|---|
| 12/29/2020 12/29/20 | Sold | -- | -- | -- |
| 11/11/2020 11/11/20 | Pending | -- | -- | -- |
| 11/05/2020 11/05/20 | For Sale | $79,900 | +2.4% | $71 / Sq Ft |
| 02/14/2019 02/14/19 | Sold | -- | -- | -- |
| 02/01/2019 02/01/19 | Pending | -- | -- | -- |
| 02/01/2019 02/01/19 | For Sale | $78,000 | -- | $69 / Sq Ft |
Tax History Compared to Growth
Tax History
| Year | Tax Paid | Tax Assessment Tax Assessment Total Assessment is a certain percentage of the fair market value that is determined by local assessors to be the total taxable value of land and additions on the property. | Land | Improvement |
|---|---|---|---|---|
| 2025 | $1,420 | $11,016 | -- | -- |
| 2023 | $1,420 | $10,695 | $0 | $0 |
| 2022 | $1,379 | $9,512 | $0 | $0 |
| 2021 | $1,338 | $8,647 | $0 | $0 |
| 2020 | $1,271 | $8,315 | $0 | $0 |
| 2019 | $1,091 | $7,142 | $0 | $0 |
| 2018 | $1,054 | $6,900 | $0 | $0 |
| 2017 | $1,056 | $6,900 | $0 | $0 |
| 2014 | $1,067 | $6,900 | $0 | $0 |
Agents Affiliated with this Home
-
Beth Strong

Seller's Agent in 2020
Beth Strong
Realty Professionals
(785) 249-8899
18 in this area
106 Total Sales
-
Bob Walshire

Buyer's Agent in 2020
Bob Walshire
Coldwell Banker American Home
(785) 221-5266
8 in this area
24 Total Sales
-
Jessica Rakestraw

Seller's Agent in 2019
Jessica Rakestraw
Berkshire Hathaway First
(785) 640-4300
34 Total Sales
-
Joyce Rakestraw

Seller Co-Listing Agent in 2019
Joyce Rakestraw
Berkshire Hathaway First
(785) 221-1643
2 in this area
37 Total Sales
Map
Source: Sunflower Association of REALTORS®
MLS Number: 205444
APN: 145-16-0-10-04-002-122
- 5641 SW Foxcroft Cir S Unit 202
- 3003 SW Quail Creek Dr
- 3007 SW Arrowhead Rd
- 3022 SW Hunters Ln
- 3117 SW Chelsea Dr
- 2925 SW Arrowhead Rd
- 2916 SW Foxcroft 3 Ct
- 2920 SW Arrowhead Rd
- 3001 SW Maupin Ln Unit 106
- 2925 SW Maupin Ln Unit 208
- 5828 SW Turnberry Ct
- 3121 SW Wanamaker Dr
- 3377 SW Timberlake Ln
- 5604 SW 34th Terrace
- 5634 SW 34th Terrace
- 5646 SW 34th Terrace
- 5312 SW 28th St
- 3208 SW Crest Dr
- 5619 SW 35th St
- 0000 SW 26th Terrace Unit Lot 6, Block B
