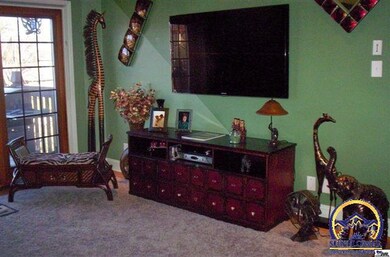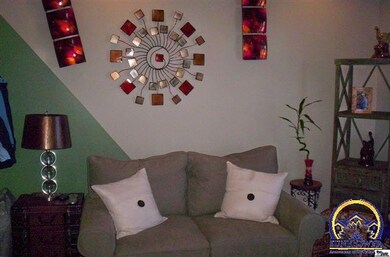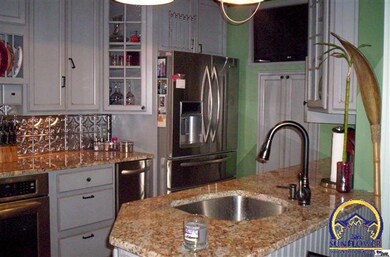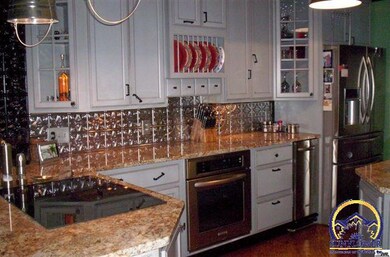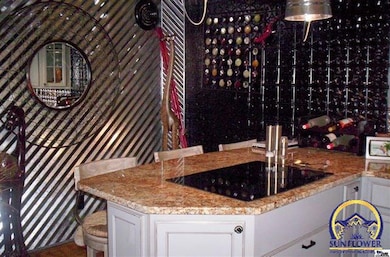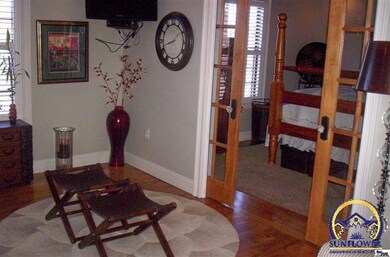
5641 SW Foxcroft Cir S Unit 208 Topeka, KS 66614
Southwest Topeka NeighborhoodHighlights
- Deck
- Separate Formal Living Room
- Forced Air Heating and Cooling System
- Wood Flooring
- Eat-In Kitchen
About This Home
As of December 2015Complete remodel that's so unique, you've gotta see!! Everything new - kitchen cabinets w/granite countertops, top of the line appliances, hardwood floors, tin ceilings, unique ceiling treatments & trim. Very open kitchen w/eating bar. 2nd bedroom opened to LR & master, tile shower w/glass tile accents.
Last Agent to Sell the Property
Brenda Zimmerman
Berkshire Hathaway First License #BR00013439 Listed on: 11/15/2013

Last Buyer's Agent
Donna Loy
KW One Legacy Partners, LLC
Property Details
Home Type
- Condominium
Est. Annual Taxes
- $1,134
Year Built
- Built in 1985
HOA Fees
- $150 Monthly HOA Fees
Parking
- Carport
Home Design
- Architectural Shingle Roof
- Stick Built Home
Interior Spaces
- Separate Formal Living Room
- Laundry on main level
- Basement
Kitchen
- Eat-In Kitchen
- Electric Cooktop
- <<microwave>>
- Dishwasher
- Trash Compactor
- Disposal
Flooring
- Wood
- Carpet
Bedrooms and Bathrooms
- 2 Bedrooms
- 2 Full Bathrooms
Schools
- Mcclure Elementary School
- French Middle School
- Topeka West High School
Utilities
- Forced Air Heating and Cooling System
- Gas Water Heater
Additional Features
- Deck
- Flood Zone Lot
Community Details
- Association fees include water, trash, lawn care, snow removal, exterior paint, pool, clubhouse
- Foxcroft 1 & 3 Subdivision
Listing and Financial Details
- Assessor Parcel Number 145161004002202
Ownership History
Purchase Details
Home Financials for this Owner
Home Financials are based on the most recent Mortgage that was taken out on this home.Purchase Details
Similar Homes in Topeka, KS
Home Values in the Area
Average Home Value in this Area
Purchase History
| Date | Type | Sale Price | Title Company |
|---|---|---|---|
| Warranty Deed | -- | Kansas Secured Title | |
| Warranty Deed | -- | Kansas Secured Title | |
| Interfamily Deed Transfer | -- | None Available | |
| Interfamily Deed Transfer | -- | None Available |
Mortgage History
| Date | Status | Loan Amount | Loan Type |
|---|---|---|---|
| Open | $66,510 | New Conventional | |
| Closed | $52,000 | New Conventional |
Property History
| Date | Event | Price | Change | Sq Ft Price |
|---|---|---|---|---|
| 12/18/2015 12/18/15 | Sold | -- | -- | -- |
| 11/15/2015 11/15/15 | Pending | -- | -- | -- |
| 11/05/2015 11/05/15 | For Sale | $73,900 | -7.0% | $66 / Sq Ft |
| 02/28/2014 02/28/14 | Sold | -- | -- | -- |
| 01/17/2014 01/17/14 | Pending | -- | -- | -- |
| 11/15/2013 11/15/13 | For Sale | $79,500 | -- | $70 / Sq Ft |
Tax History Compared to Growth
Tax History
| Year | Tax Paid | Tax Assessment Tax Assessment Total Assessment is a certain percentage of the fair market value that is determined by local assessors to be the total taxable value of land and additions on the property. | Land | Improvement |
|---|---|---|---|---|
| 2025 | $1,679 | $12,432 | -- | -- |
| 2023 | $1,679 | $12,432 | $0 | $0 |
| 2022 | $1,593 | $10,897 | $0 | $0 |
| 2021 | $1,540 | $9,907 | $0 | $0 |
| 2020 | $1,462 | $9,526 | $0 | $0 |
| 2019 | $1,385 | $8,987 | $0 | $0 |
| 2018 | $1,338 | $8,683 | $0 | $0 |
| 2017 | $1,341 | $8,683 | $0 | $0 |
| 2014 | $1,107 | $7,148 | $0 | $0 |
Agents Affiliated with this Home
-
Rachelle Peters

Seller's Agent in 2015
Rachelle Peters
Genesis, LLC, Realtors
(785) 249-6353
15 in this area
145 Total Sales
-
B
Seller's Agent in 2014
Brenda Zimmerman
Berkshire Hathaway First
-
D
Buyer's Agent in 2014
Donna Loy
KW One Legacy Partners, LLC
Map
Source: Sunflower Association of REALTORS®
MLS Number: 176252
APN: 145-16-0-10-04-002-202
- 5641 SW Foxcroft Cir S Unit 202
- 3003 SW Quail Creek Dr
- 3007 SW Arrowhead Rd
- 3022 SW Hunters Ln
- 3117 SW Chelsea Dr
- 2925 SW Arrowhead Rd
- 2916 SW Foxcroft 3 Ct
- 2920 SW Arrowhead Rd
- 3001 SW Maupin Ln Unit 106
- 2925 SW Maupin Ln Unit 208
- 5828 SW Turnberry Ct
- 3121 SW Wanamaker Dr
- 3377 SW Timberlake Ln
- 5604 SW 34th Terrace
- 5634 SW 34th Terrace
- 5646 SW 34th Terrace
- 5312 SW 28th St
- 3208 SW Crest Dr
- 5619 SW 35th St
- 0000 SW 26th Terrace Unit Lot 6, Block B

