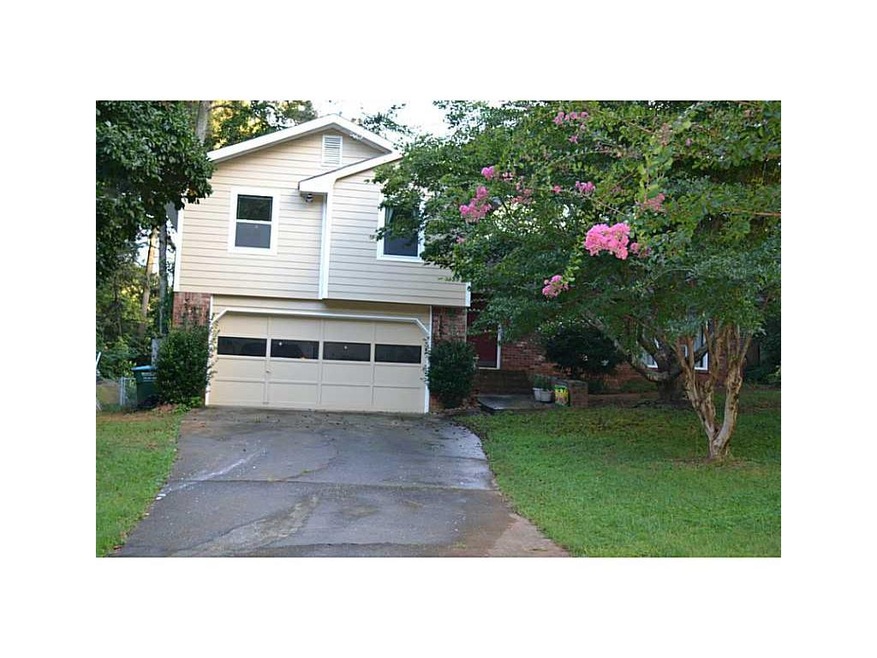5642 Breezy Ct SW Lilburn, GA 30047
Highlights
- Deck
- Contemporary Architecture
- Wood Flooring
- Arcado Elementary School Rated A-
- Private Lot
- Screened Porch
About This Home
As of July 2016PARKVIEW SCHOOLS! Come to see and enjoy this adorable 3 Bedroom/2.5 Bath home. Shows like New and its a Must See ! Located in a nice and quite neighborhood, close to parks and shopping in a swim and tennis community ( optional HOA).Private fenced Cul-De-Sac Lot with a Deck and Screened Patio, Level Driveway w/ 2 Car garage w/ auto garage doors. All bathrooms have been renovated, smooth/flat ceilings w/ recessed lighting and Pergo floors throughout the main and lower levels,newer HVAC, water heater,gutters, new windows, central water filtered system and much more....
Last Buyer's Agent
PATRICK MEYERS
NOT A VALID MEMBER License #346006
Home Details
Home Type
- Single Family
Est. Annual Taxes
- $1,578
Year Built
- Built in 1979
Lot Details
- Cul-De-Sac
- Fenced
- Private Lot
- Level Lot
- Garden
Parking
- 2 Car Garage
- Garage Door Opener
- Driveway Level
Home Design
- Contemporary Architecture
- Split Level Home
- Composition Roof
Interior Spaces
- 1,710 Sq Ft Home
- Ceiling Fan
- Insulated Windows
- Entrance Foyer
- Family Room with Fireplace
- Living Room
- Formal Dining Room
- Screened Porch
- Pull Down Stairs to Attic
- Fire and Smoke Detector
- Laundry in Garage
Kitchen
- Open to Family Room
- Eat-In Kitchen
- Electric Range
- Microwave
- Dishwasher
- Laminate Countertops
- White Kitchen Cabinets
- Disposal
Flooring
- Wood
- Carpet
Bedrooms and Bathrooms
- 3 Bedrooms
- Split Bedroom Floorplan
- Walk-In Closet
- Low Flow Plumbing Fixtures
- Shower Only
Eco-Friendly Details
- Energy-Efficient Windows
- Energy-Efficient Thermostat
Outdoor Features
- Deck
- Outbuilding
Schools
- Arcado Elementary School
- Trickum Middle School
- Parkview High School
Utilities
- Forced Air Heating and Cooling System
- Electric Air Filter
- Heating System Uses Natural Gas
- Gas Water Heater
- Septic Tank
- High Speed Internet
- Satellite Dish
- Cable TV Available
Listing and Financial Details
- Legal Lot and Block 16 / D
- Assessor Parcel Number 5642BreezyCTSW
Community Details
Overview
- Property has a Home Owners Association
- Four Winds Subdivision
Recreation
- Tennis Courts
- Community Pool
Ownership History
Purchase Details
Home Financials for this Owner
Home Financials are based on the most recent Mortgage that was taken out on this home.Purchase Details
Home Financials for this Owner
Home Financials are based on the most recent Mortgage that was taken out on this home.Purchase Details
Home Financials for this Owner
Home Financials are based on the most recent Mortgage that was taken out on this home.Purchase Details
Home Financials for this Owner
Home Financials are based on the most recent Mortgage that was taken out on this home.Map
Home Values in the Area
Average Home Value in this Area
Purchase History
| Date | Type | Sale Price | Title Company |
|---|---|---|---|
| Warranty Deed | $170,000 | -- | |
| Warranty Deed | $138,000 | -- | |
| Deed | $140,000 | -- | |
| Deed | $85,000 | -- |
Mortgage History
| Date | Status | Loan Amount | Loan Type |
|---|---|---|---|
| Open | $159,500 | New Conventional | |
| Closed | $144,000 | New Conventional | |
| Previous Owner | $128,614 | Stand Alone Second | |
| Previous Owner | $112,000 | New Conventional | |
| Previous Owner | $65,000 | No Value Available |
Property History
| Date | Event | Price | Change | Sq Ft Price |
|---|---|---|---|---|
| 07/25/2016 07/25/16 | Sold | $170,000 | -2.8% | $119 / Sq Ft |
| 06/15/2016 06/15/16 | Pending | -- | -- | -- |
| 06/10/2016 06/10/16 | For Sale | $174,900 | +26.7% | $123 / Sq Ft |
| 11/04/2013 11/04/13 | Sold | $138,000 | -4.8% | $81 / Sq Ft |
| 10/07/2013 10/07/13 | Pending | -- | -- | -- |
| 09/16/2013 09/16/13 | For Sale | $145,000 | -- | $85 / Sq Ft |
Tax History
| Year | Tax Paid | Tax Assessment Tax Assessment Total Assessment is a certain percentage of the fair market value that is determined by local assessors to be the total taxable value of land and additions on the property. | Land | Improvement |
|---|---|---|---|---|
| 2023 | $4,619 | $117,960 | $24,000 | $93,960 |
| 2022 | $3,929 | $102,440 | $24,000 | $78,440 |
| 2021 | $3,039 | $76,240 | $17,200 | $59,040 |
| 2020 | $3,056 | $76,240 | $17,200 | $59,040 |
| 2019 | $2,692 | $68,920 | $14,000 | $54,920 |
| 2018 | $2,486 | $63,080 | $14,000 | $49,080 |
| 2016 | $2,160 | $53,280 | $14,000 | $39,280 |
| 2015 | $2,029 | $48,840 | $14,000 | $34,840 |
| 2014 | $1,578 | $41,880 | $14,000 | $27,880 |
Source: First Multiple Listing Service (FMLS)
MLS Number: 5197504
APN: 6-120-196
- 287 W Wind Dr SW Unit 4
- 5533 N Wind Dr SW
- 5741 Wolf Laurel Ln SW
- 5531 Four Winds Dr SW
- 228 Amour Way SW
- 358 W Wind Dr SW
- 168 Harmony Grove Rd
- 5465 N Fork Dr SW
- 275 Royal Oaks Terrace
- 487 Glendale Ct
- 5770 Wyndemere Ln
- 4929 Dufour Dr
- 5892 Smoke Rise Ct
- 203 Concorde Way SW
- 5618 Fern Creek Dr SW
- 5841 Covered Wagon Trail SW
- 292 Old Rosser Rd

