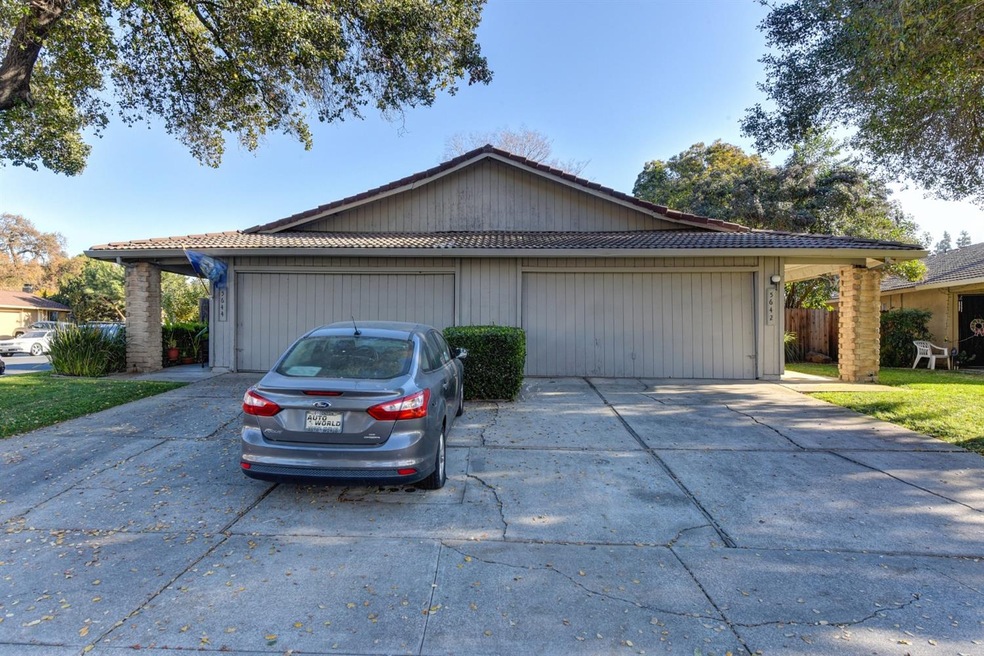
$745,000
- 7 Beds
- 6 Baths
- 3,609 Sq Ft
- 1657 Blackoak Dr
- Stockton, CA
This well-maintained triplex offers a fantastic investment opportunity in the desirable Quail Lakes neighborhood. The property consists of three units, each with its own unique features and ample parking. Unit 1: 2 Bedrooms, 1.5 Bathrooms, 2-Story. Includes a 2-Car Garage and Inside Laundry Hookups. Unit 2: 2 Bedrooms, 1.5 Bathrooms, 2-Story. Includes a 1-Car Garage and Inside Laundry Hookups.
Liliana Hernandez RE/MAX Grupe Gold
