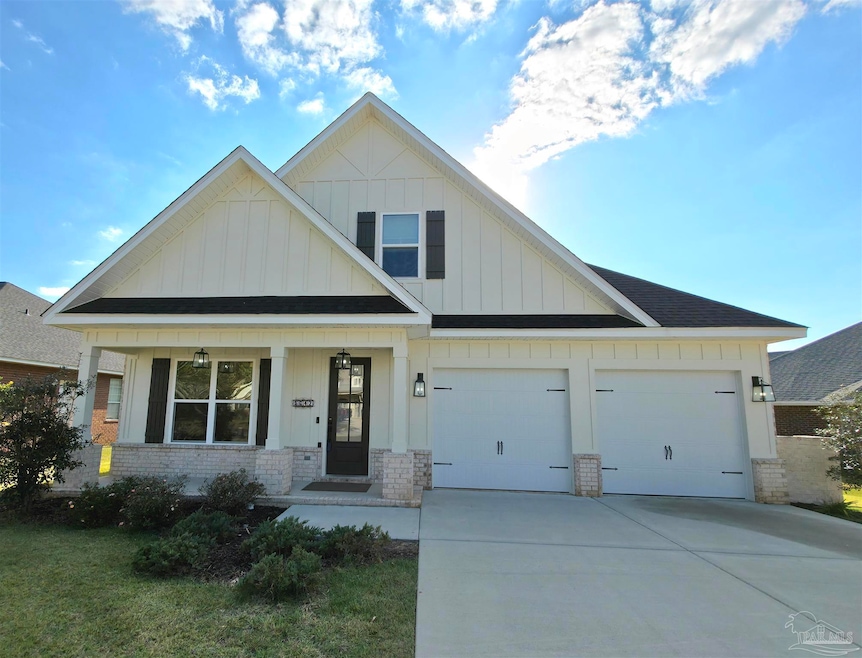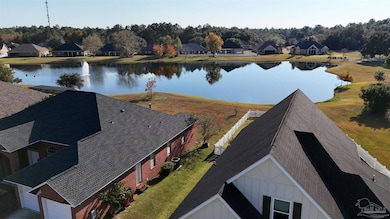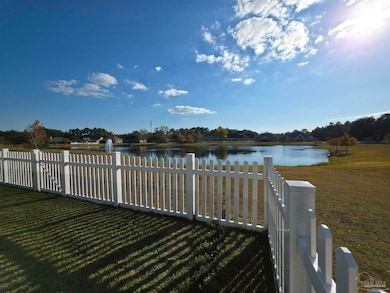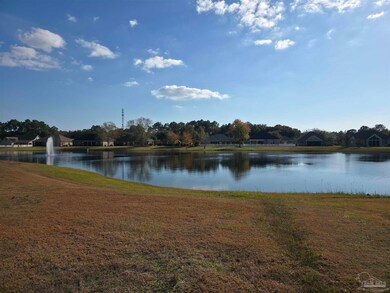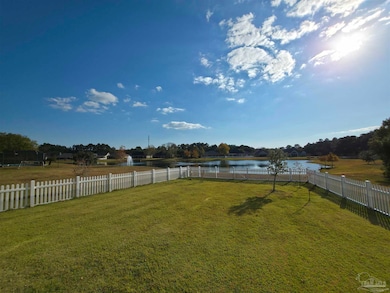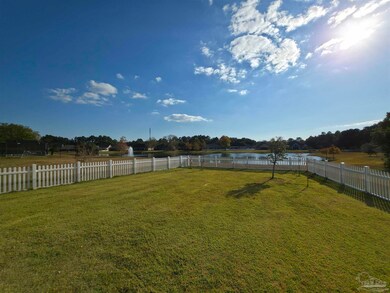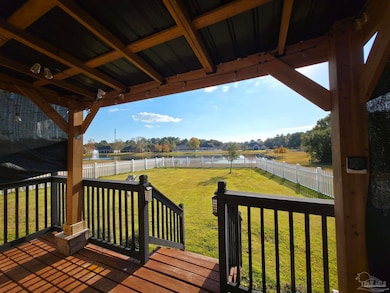5642 Dunbar Cir Milton, FL 32583
Estimated payment $2,949/month
Highlights
- Deeded Waterfront Access Rights
- Craftsman Architecture
- Granite Countertops
- Lake Front
- Softwood Flooring
- Community Pool
About This Home
This modern craftsman-style home offers a totally custom feel with 4 bedrooms, 3 full baths, and 2,415 sq ft of beautifully designed two-story living. The striking exterior features board-and-batten siding, brick accents, and multiple front-facing gables, creating exceptional curb appeal. A wide two-car garage and inviting covered front porch welcome you home. Inside, 9 ft ceilings and an open, airy layout set the tone for upscale living. The home blends luxury vinyl flooring, ceramic tile, and soft carpet for a comfortable yet refined finish. The heart of the home is the open-concept kitchen, flowing seamlessly into the living and dining area. A huge island anchors the space, offering both functionality and a perfect gathering point for family and guests. The floor plan provides four spacious bedrooms and three full baths, giving everyone room to relax. Thoughtful window placement enhances natural light throughout, adding to the home’s warm and elegant atmosphere. At the rear, enjoy peaceful views of a lake with a fountain, offering a rare and serene backdrop for daily living or outdoor entertaining. Located in the sought-after Moors Golf and Racquet Club, this upper-end community is known for its premium recreational amenities and well-kept surroundings. The subdivision also offers quick and easy access to Interstate 10 East/West, making travel, commuting, and reaching nearby Gulf Coast destinations incredibly convenient. This home combines upscale finishes, a functional layout, and a premier location—an ideal choice for those seeking comfort, quality, and a luxury lifestyle.
Listing Agent
Coldwell Banker Realty Brokerage Phone: 850-432-5300 Listed on: 11/14/2025

Home Details
Home Type
- Single Family
Est. Annual Taxes
- $665
Year Built
- Built in 2023
Lot Details
- 0.25 Acre Lot
- Lake Front
- Back Yard Fenced
HOA Fees
- $122 Monthly HOA Fees
Parking
- 2 Car Garage
Home Design
- Craftsman Architecture
- Gable Roof Shape
- Slab Foundation
- Frame Construction
- Shingle Roof
- Ridge Vents on the Roof
Interior Spaces
- 2,415 Sq Ft Home
- 2-Story Property
- Crown Molding
- Ceiling Fan
- Double Pane Windows
- Blinds
- Combination Dining and Living Room
- Inside Utility
- Lake Views
Kitchen
- Breakfast Bar
- Built-In Microwave
- Kitchen Island
- Granite Countertops
Flooring
- Softwood
- Carpet
Bedrooms and Bathrooms
- 4 Bedrooms
- 3 Full Bathrooms
Eco-Friendly Details
- Energy-Efficient Insulation
Outdoor Features
- Deeded Waterfront Access Rights
- Covered Deck
Schools
- Bennett C Russell Elementary School
- Avalon Middle School
- Milton High School
Utilities
- Central Heating and Cooling System
- Heat Pump System
- Baseboard Heating
- Electric Water Heater
- High Speed Internet
- Cable TV Available
Listing and Financial Details
- Assessor Parcel Number 411N28256700F000080
Community Details
Overview
- Association fees include deed restrictions, management, recreation facility
- The Moors Golf & Racquet Club Subdivision
Recreation
- Community Pool
Map
Home Values in the Area
Average Home Value in this Area
Tax History
| Year | Tax Paid | Tax Assessment Tax Assessment Total Assessment is a certain percentage of the fair market value that is determined by local assessors to be the total taxable value of land and additions on the property. | Land | Improvement |
|---|---|---|---|---|
| 2024 | $665 | $341,689 | -- | -- |
| 2023 | $665 | $50,000 | $50,000 | $0 |
| 2022 | $608 | $45,000 | $45,000 | $0 |
| 2021 | $561 | $40,000 | $40,000 | $0 |
| 2020 | $567 | $40,000 | $0 | $0 |
| 2019 | $341 | $24,000 | $0 | $0 |
| 2018 | $317 | $22,000 | $0 | $0 |
| 2017 | $243 | $19,000 | $0 | $0 |
| 2016 | $237 | $19,000 | $0 | $0 |
| 2015 | $160 | $12,000 | $0 | $0 |
| 2014 | $187 | $12,000 | $0 | $0 |
Property History
| Date | Event | Price | List to Sale | Price per Sq Ft | Prior Sale |
|---|---|---|---|---|---|
| 11/15/2025 11/15/25 | Price Changed | $524,900 | +1.0% | $217 / Sq Ft | |
| 11/14/2025 11/14/25 | For Sale | $519,900 | +8.3% | $215 / Sq Ft | |
| 05/26/2023 05/26/23 | Sold | $480,000 | -3.6% | $199 / Sq Ft | View Prior Sale |
| 04/18/2023 04/18/23 | Pending | -- | -- | -- | |
| 08/18/2022 08/18/22 | For Sale | $498,000 | +1647.4% | $206 / Sq Ft | |
| 06/21/2019 06/21/19 | Sold | $28,500 | -12.3% | -- | View Prior Sale |
| 10/03/2018 10/03/18 | Price Changed | $32,500 | -7.1% | -- | |
| 08/16/2018 08/16/18 | For Sale | $35,000 | -- | -- |
Purchase History
| Date | Type | Sale Price | Title Company |
|---|---|---|---|
| Warranty Deed | $480,000 | Pure Title Llc | |
| Warranty Deed | -- | None Listed On Document | |
| Warranty Deed | $28,500 | Emerald Coast Title Inc | |
| Warranty Deed | $27,500 | Attorney | |
| Warranty Deed | $46,500 | Lawyers Title Agncy |
Mortgage History
| Date | Status | Loan Amount | Loan Type |
|---|---|---|---|
| Open | $300,000 | New Conventional | |
| Previous Owner | $41,850 | Fannie Mae Freddie Mac |
Source: Pensacola Association of REALTORS®
MLS Number: 673794
APN: 41-1N-28-2567-00F00-0080
- 5806 Highland Lake Dr
- 5751 Dunbar Cir
- 5617 Highland Lake Dr
- 5692 Highland Lake Dr
- 5764 Highland Lake Dr
- 5728 Highland Lake Dr
- Lot 4 N 26th Ave
- 5710 Highland Lake Dr
- 5704 Highland Lake Dr
- 000 Ruth Ct
- 000 N 28th Ave
- 3207 Glen Coe Ct
- 5688 Abbington Ln
- 0 Abbington Ln
- 5696 Abbington Ln
- 5877 Moors Oaks Dr
- 2991 N 24th Ave
- X N 24th Ave
- 5585 Santa Monica St
- 2944 N 25th Ave
- 3012 N 33rd Ave
- 2888 N 24th Ave
- 3021 N 36th Ave
- 2884 N 24th Ave
- 2860 N 24th Ave
- 3294 Damon Dr
- 3209 Damon Dr
- 3229 Atlas Dr
- 5621 Guinevere Ln
- 5586 Galahad Trail
- 2633 Bayshore Pkwy
- 5760 Jade Moon Cir
- 5616 Shooting Star Ct
- 5565 Lancelot Trail
- 5540 Lancelot Trail
- 5828 Ibis Rd
- 4413 Oak Vista Ln
- 5065 Peach Dr
- 5069 Peach Dr
- 4375 Thistle Pine Ct
