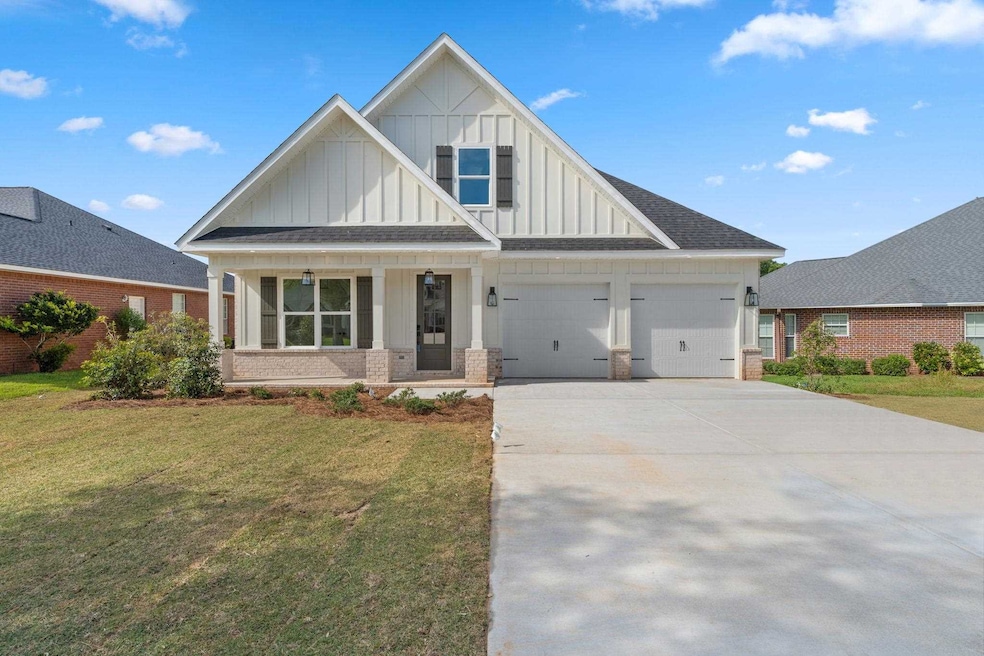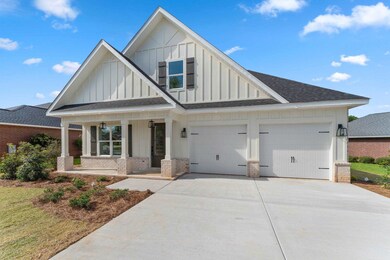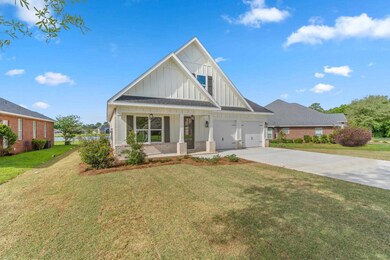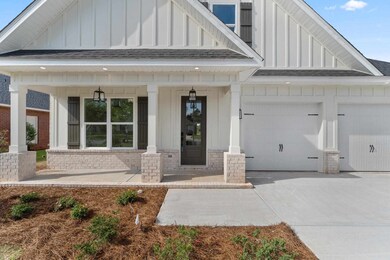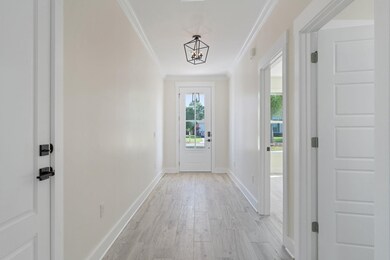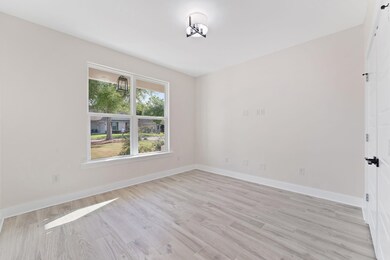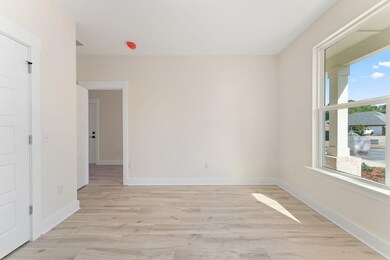
5642 Dunbar Cir Milton, FL 32583
Highlights
- Under Construction
- Pond View
- Deck
- Home fronts a pond
- Craftsman Architecture
- Main Floor Primary Bedroom
About This Home
As of May 2023Tired of tract homes that offer nothing but that cookie cutter feel? Step out of the Truman Show and into your new home that's completely CUSTOM! From the top quality of the granite to the insulation around your main bedroom, no punches were pulled on building this home with YOU in mind. Step through your front door and onto the fabulously tiled floor that spans throughout the entire bottom floor. To your immediate left is the first guest bedroom/office, followed by the laundry room & full bath! The open-concept dream kitchen is down the hall on the right. Take note at the oodles of cabinetry, miles of countertops, and large island for that added prep area. The kitchen is open to the vividly lit living area, with it's large windows that allow a heaping of soul-refreshing sunlight to stream into the room! To your left of the living area is your retreat that is the main suite. The solid core door & insulated walls ensure that you WILL have your privacy. Into the main bath sit 2 dueling walk-in-closets for all of your magnificent wardrobe. The main bath is adorned with double granite vanities, and an all tile shower. Imagine closing that bedroom door and letting the rest of the world melt away. Just up a flight of stairs sits the final 2 of the guest bedrooms, lined with plush wall-to-wall carpet, and a main bath. Step through the living area and out of the glass doors, onto your back deck to where you can have summer BBQ's and family get togethers as you gaze at the idyllic views of the water. Extras include: 2 car garage, plenty of storage, insulated main suite, back deck with a gorgeous view of the water.
Home Details
Home Type
- Single Family
Est. Annual Taxes
- $665
Year Built
- Built in 2022 | Under Construction
Lot Details
- 0.25 Acre Lot
- Home fronts a pond
HOA Fees
- $102 Monthly HOA Fees
Parking
- 2 Car Garage
Home Design
- Craftsman Architecture
- Slab Foundation
- Frame Construction
- Shingle Roof
- Ridge Vents on the Roof
Interior Spaces
- 2,415 Sq Ft Home
- 2-Story Property
- Crown Molding
- Ceiling Fan
- Recessed Lighting
- Double Pane Windows
- Shutters
- Combination Dining and Living Room
- Inside Utility
- Washer and Dryer Hookup
- Pond Views
- Fire and Smoke Detector
Kitchen
- Dishwasher
- Kitchen Island
- Granite Countertops
- Disposal
Flooring
- Carpet
- Tile
Bedrooms and Bathrooms
- 4 Bedrooms
- Primary Bedroom on Main
- Split Bedroom Floorplan
- Walk-In Closet
- 3 Full Bathrooms
- Granite Bathroom Countertops
- Dual Vanity Sinks in Primary Bathroom
Eco-Friendly Details
- Energy-Efficient Insulation
Outdoor Features
- Deck
- Porch
Schools
- Bennett C Russell Elementary School
- Avalon Middle School
- Milton High School
Utilities
- Central Heating and Cooling System
- Electric Water Heater
- High Speed Internet
- Cable TV Available
Community Details
- Association fees include deed restrictions, recreation facility
- The Moors Golf & Racquet Club Subdivision
Listing and Financial Details
- Assessor Parcel Number 411N28256700F000080
Ownership History
Purchase Details
Home Financials for this Owner
Home Financials are based on the most recent Mortgage that was taken out on this home.Purchase Details
Purchase Details
Home Financials for this Owner
Home Financials are based on the most recent Mortgage that was taken out on this home.Purchase Details
Purchase Details
Home Financials for this Owner
Home Financials are based on the most recent Mortgage that was taken out on this home.Similar Homes in Milton, FL
Home Values in the Area
Average Home Value in this Area
Purchase History
| Date | Type | Sale Price | Title Company |
|---|---|---|---|
| Warranty Deed | $480,000 | Pure Title Llc | |
| Warranty Deed | -- | None Listed On Document | |
| Warranty Deed | $28,500 | Emerald Coast Title Inc | |
| Warranty Deed | $27,500 | Attorney | |
| Warranty Deed | $46,500 | Lawyers Title Agncy |
Mortgage History
| Date | Status | Loan Amount | Loan Type |
|---|---|---|---|
| Open | $25,000 | New Conventional | |
| Open | $300,000 | New Conventional | |
| Previous Owner | $41,842 | Unknown | |
| Previous Owner | $41,850 | Fannie Mae Freddie Mac |
Property History
| Date | Event | Price | Change | Sq Ft Price |
|---|---|---|---|---|
| 05/26/2023 05/26/23 | Sold | $480,000 | -3.6% | $199 / Sq Ft |
| 04/18/2023 04/18/23 | Pending | -- | -- | -- |
| 08/18/2022 08/18/22 | For Sale | $498,000 | +1647.4% | $206 / Sq Ft |
| 06/21/2019 06/21/19 | Sold | $28,500 | -12.3% | -- |
| 10/03/2018 10/03/18 | Price Changed | $32,500 | -7.1% | -- |
| 08/16/2018 08/16/18 | For Sale | $35,000 | -- | -- |
Tax History Compared to Growth
Tax History
| Year | Tax Paid | Tax Assessment Tax Assessment Total Assessment is a certain percentage of the fair market value that is determined by local assessors to be the total taxable value of land and additions on the property. | Land | Improvement |
|---|---|---|---|---|
| 2024 | $665 | $341,689 | -- | -- |
| 2023 | $665 | $50,000 | $50,000 | $0 |
| 2022 | $608 | $45,000 | $45,000 | $0 |
| 2021 | $561 | $40,000 | $40,000 | $0 |
| 2020 | $567 | $40,000 | $0 | $0 |
| 2019 | $341 | $24,000 | $0 | $0 |
| 2018 | $317 | $22,000 | $0 | $0 |
| 2017 | $243 | $19,000 | $0 | $0 |
| 2016 | $237 | $19,000 | $0 | $0 |
| 2015 | $160 | $12,000 | $0 | $0 |
| 2014 | $187 | $12,000 | $0 | $0 |
Agents Affiliated with this Home
-
Bruce Baker

Seller's Agent in 2023
Bruce Baker
RE/MAX
(850) 449-0365
57 in this area
326 Total Sales
-
Jeff Burgess

Buyer's Agent in 2023
Jeff Burgess
Coldwell Banker Realty
(850) 712-4912
5 in this area
93 Total Sales
-
Brandee Cassell

Seller's Agent in 2019
Brandee Cassell
KELLER WILLIAMS REALTY GULF COAST
(850) 554-5536
14 in this area
77 Total Sales
Map
Source: Pensacola Association of REALTORS®
MLS Number: 614646
APN: 41-1N-28-2567-00F00-0080
- 5829 Highland Lake Dr
- 5764 Highland Lake Dr
- 5713 Highland Lake Dr
- 5728 Highland Lake Dr
- Lot 4 N 26th Ave
- 5710 Highland Lake Dr
- 5704 Highland Lake Dr
- 5402 New Abbey Ln
- 000 N 28th Ave
- 0 Abbington Ln
- 3007 N 33rd Ave
- 5704 Abbington Ln
- 0000 San Martino St
- X N 24th Ave
- 2949 N 30th Ave
- 00 N 34th Ave
- 2940 N 24th Ave
- 3076 N 36th Ave
- 0 34th Ave Unit 663603
- 2889 N 25th Ave
