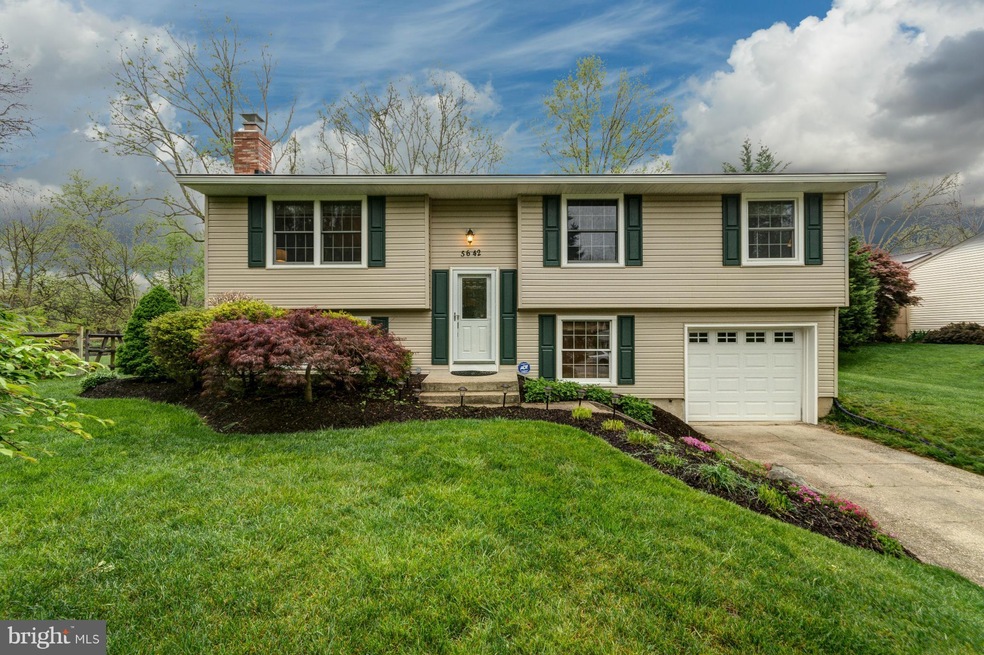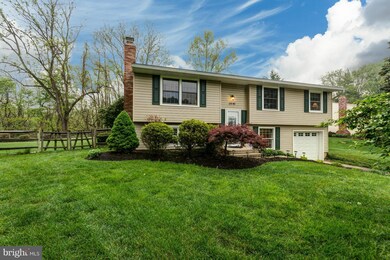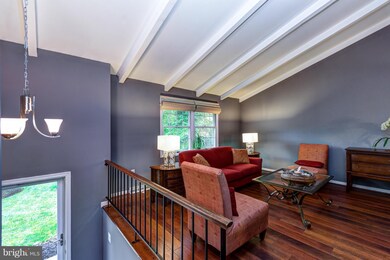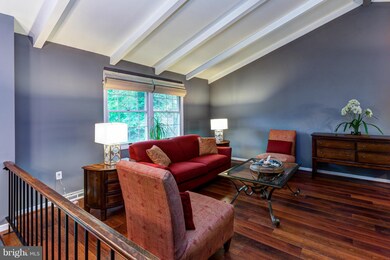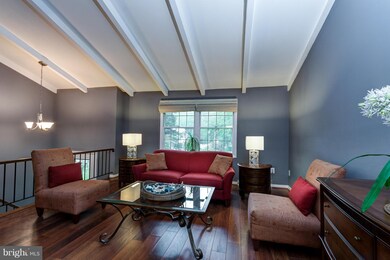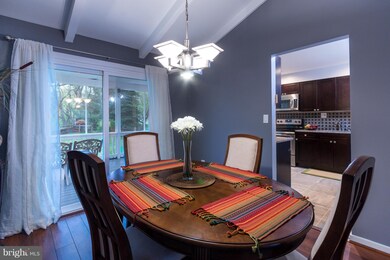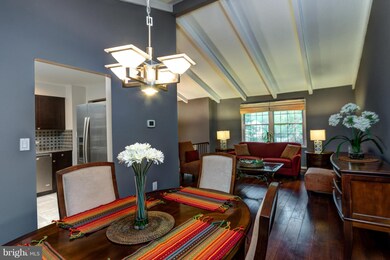
5642 Sheerock Ct Columbia, MD 21045
Long Reach NeighborhoodHighlights
- Traditional Floor Plan
- Wood Flooring
- 1 Car Attached Garage
- Phelps Luck Elementary School Rated A-
- Upgraded Countertops
- Living Room
About This Home
As of October 2019Updated top to bottom plus a great lot, a must see! All new kitchen w/ss appliances, ceramic floor. Completely updated bathrooms. New carpet, custom paint, vaulted ceilings, new blinds & light fixtures throughout. Relaxing screened-in porch w/sky lights overlooks large fenced-in back yard. LL features cozy family room w/fireplace. Great Location, close to major routes, shopping & schools.
Last Agent to Sell the Property
Tina Cho
Redfin Corp Listed on: 05/12/2016
Home Details
Home Type
- Single Family
Est. Annual Taxes
- $4,439
Year Built
- Built in 1971
Lot Details
- 0.33 Acre Lot
- Property is in very good condition
- Property is zoned NT
HOA Fees
- $77 Monthly HOA Fees
Parking
- 1 Car Attached Garage
- Garage Door Opener
- Off-Street Parking
Home Design
- Split Foyer
- Asphalt Roof
- Vinyl Siding
Interior Spaces
- Property has 2 Levels
- Traditional Floor Plan
- Ceiling Fan
- Recessed Lighting
- Fireplace With Glass Doors
- Window Treatments
- Window Screens
- Family Room
- Living Room
- Dining Room
- Wood Flooring
- Storm Doors
- Finished Basement
Kitchen
- Stove
- Microwave
- Dishwasher
- Upgraded Countertops
Bedrooms and Bathrooms
- 4 Bedrooms
- En-Suite Primary Bedroom
- En-Suite Bathroom
Laundry
- Dryer
- Washer
Schools
- Phelps Luck Elementary School
- Bonnie Branch Middle School
- Howard High School
Utilities
- Forced Air Heating and Cooling System
- Vented Exhaust Fan
- Natural Gas Water Heater
Community Details
- Cpra Community
- Village Of Long Reach Subdivision
Listing and Financial Details
- Tax Lot 75
- Assessor Parcel Number 1416095990
Ownership History
Purchase Details
Home Financials for this Owner
Home Financials are based on the most recent Mortgage that was taken out on this home.Purchase Details
Home Financials for this Owner
Home Financials are based on the most recent Mortgage that was taken out on this home.Purchase Details
Purchase Details
Purchase Details
Purchase Details
Purchase Details
Home Financials for this Owner
Home Financials are based on the most recent Mortgage that was taken out on this home.Similar Homes in Columbia, MD
Home Values in the Area
Average Home Value in this Area
Purchase History
| Date | Type | Sale Price | Title Company |
|---|---|---|---|
| Deed | $415,000 | Eagle Title Llc | |
| Deed | $370,000 | Masters Title & Escrow | |
| Deed | $306,000 | -- | |
| Deed | $306,000 | -- | |
| Deed | $150,000 | -- | |
| Deed | $158,000 | -- | |
| Deed | $157,700 | -- |
Mortgage History
| Date | Status | Loan Amount | Loan Type |
|---|---|---|---|
| Open | $311,250 | New Conventional | |
| Previous Owner | $351,500 | New Conventional | |
| Previous Owner | $335,242 | FHA | |
| Previous Owner | $356,125 | FHA | |
| Previous Owner | $25,000 | Credit Line Revolving | |
| Previous Owner | $324,000 | Stand Alone Second | |
| Previous Owner | $297,100 | Adjustable Rate Mortgage/ARM | |
| Previous Owner | $153,100 | No Value Available | |
| Closed | -- | No Value Available |
Property History
| Date | Event | Price | Change | Sq Ft Price |
|---|---|---|---|---|
| 10/17/2019 10/17/19 | Sold | $415,000 | 0.0% | $234 / Sq Ft |
| 09/15/2019 09/15/19 | Pending | -- | -- | -- |
| 09/10/2019 09/10/19 | For Sale | $415,000 | +12.2% | $234 / Sq Ft |
| 06/15/2016 06/15/16 | Sold | $370,000 | +0.3% | $208 / Sq Ft |
| 05/12/2016 05/12/16 | Pending | -- | -- | -- |
| 05/12/2016 05/12/16 | For Sale | $369,000 | -- | $208 / Sq Ft |
Tax History Compared to Growth
Tax History
| Year | Tax Paid | Tax Assessment Tax Assessment Total Assessment is a certain percentage of the fair market value that is determined by local assessors to be the total taxable value of land and additions on the property. | Land | Improvement |
|---|---|---|---|---|
| 2024 | $7,020 | $445,733 | $0 | $0 |
| 2023 | $6,207 | $400,300 | $196,700 | $203,600 |
| 2022 | $6,001 | $388,733 | $0 | $0 |
| 2021 | $5,752 | $377,167 | $0 | $0 |
| 2020 | $5,668 | $365,600 | $148,700 | $216,900 |
| 2019 | $5,020 | $348,133 | $0 | $0 |
| 2018 | $4,847 | $330,667 | $0 | $0 |
| 2017 | $4,526 | $313,200 | $0 | $0 |
| 2016 | $921 | $305,800 | $0 | $0 |
| 2015 | $921 | $298,400 | $0 | $0 |
| 2014 | $898 | $291,000 | $0 | $0 |
Agents Affiliated with this Home
-
James Weiskerger

Seller's Agent in 2019
James Weiskerger
Next Step Realty
(443) 928-3295
1 in this area
799 Total Sales
-
Elizabeth Robb

Buyer's Agent in 2019
Elizabeth Robb
Coldwell Banker (NRT-Southeast-MidAtlantic)
(410) 980-1825
1 in this area
91 Total Sales
-
T
Seller's Agent in 2016
Tina Cho
Redfin Corp
Map
Source: Bright MLS
MLS Number: 1003929033
APN: 16-095990
- 5768 Flagflower Place
- 5367 Five Fingers Way
- 8878 Tamebird Ct
- 9142 Lambskin Ln
- 9293 Lapwing Ct
- 5292 Corncockle Ct
- 8841 Hayshed Ln
- 5609 Foxcroft Way
- 8691 Hayshed Ln
- 9222 Bellfall Ct
- 6017 Majors Ln Unit 3
- 6087 Majors Ln
- 6071 Majors Ln Unit 3
- 6079 Majors Ln
- 6093 Majors Ln Unit 6
- 5540 Waterloo Rd
- 8721 Hayshed Ln Unit 21
- 5305 Thunder Hill Rd
- 5455 Crowflock Ct
- 9010 Phillip Dorsey Way
