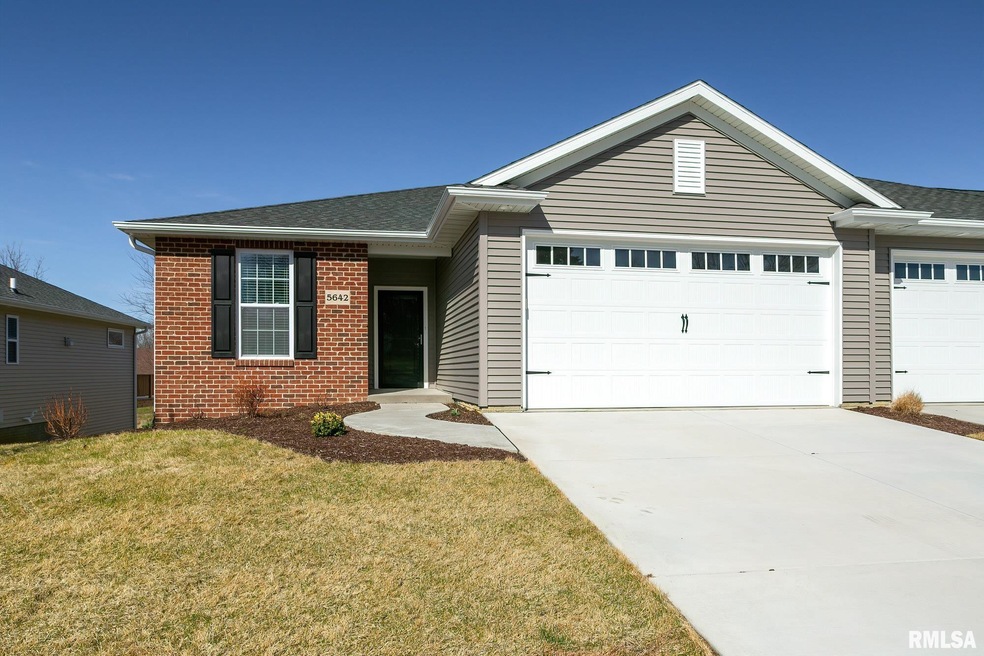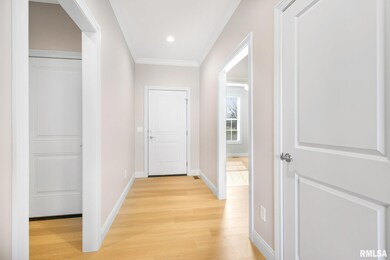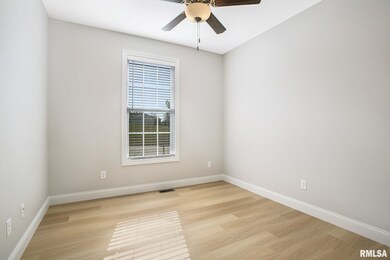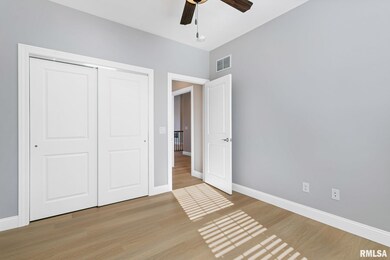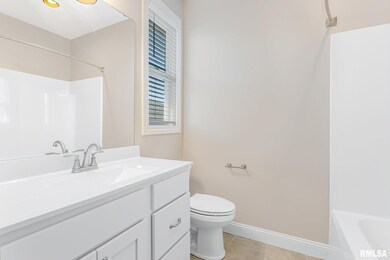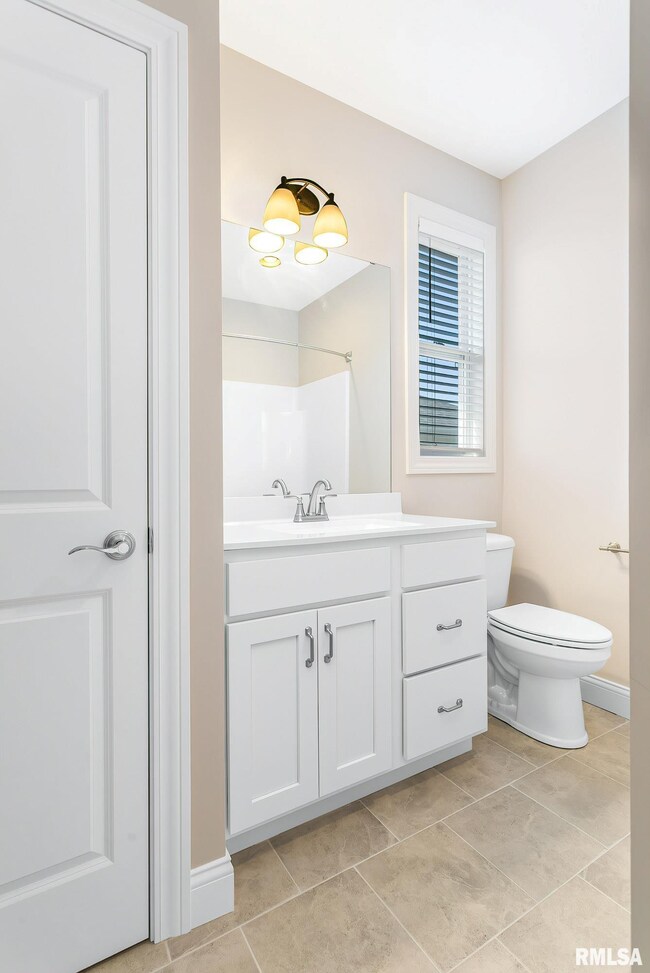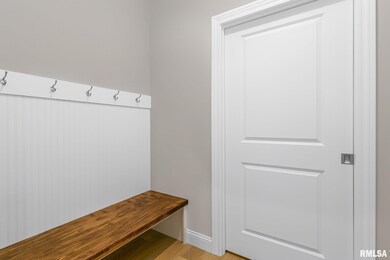
$419,900
- 4 Beds
- 3.5 Baths
- 2,347 Sq Ft
- 3098 Mary Leigh Dr
- Bettendorf, IA
Welcome to this gorgeous 4-bedroom, 3-bath ranch villa located in the heart of Bettendorf, just moments from TBK/Bett Plex and within the award-winning Pleasant Valley School District. This open-concept home is designed for effortless entertaining, featuring a spacious great room with a cozy fireplace, seamlessly connected to a gourmet kitchen complete with quartz countertops, tiled backsplash,
Amanda Nelson RE/MAX Concepts Bettendorf
