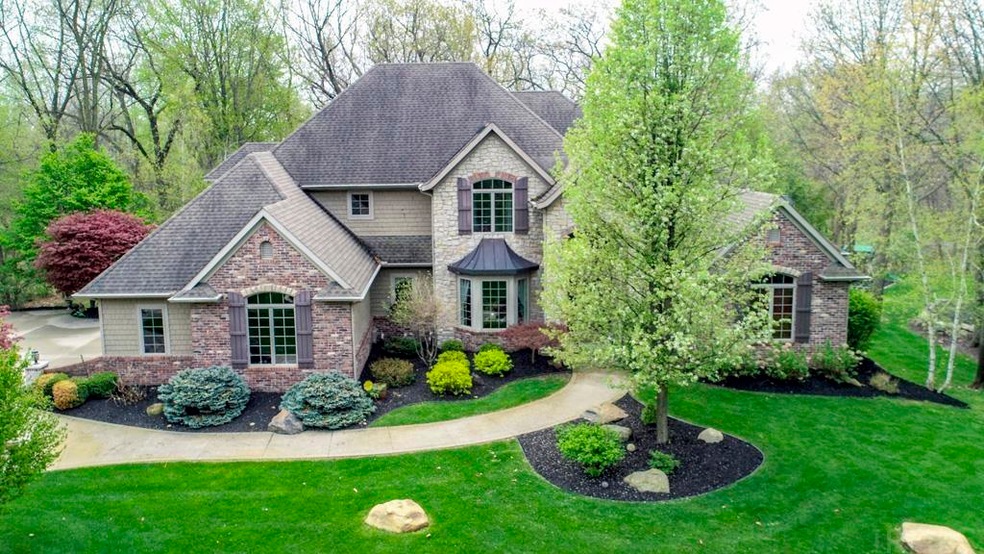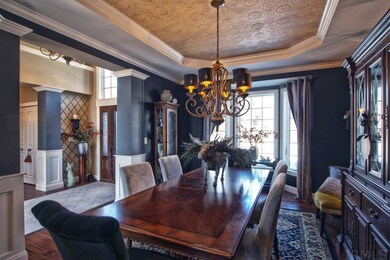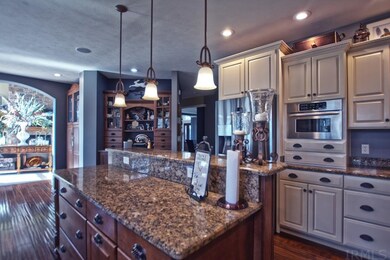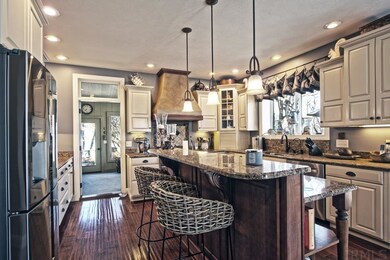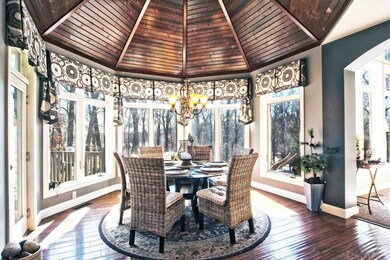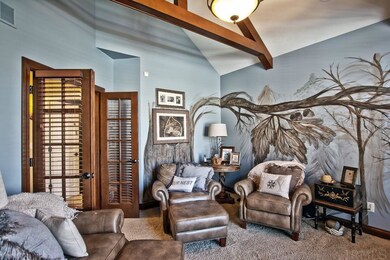
56428 Whispering Hill Dr Bristol, IN 46507
Estimated Value: $719,000 - $1,030,000
Highlights
- In Ground Pool
- Partially Wooded Lot
- Wood Flooring
- Cathedral Ceiling
- Traditional Architecture
- Whirlpool Bathtub
About This Home
As of July 2021Home Sweet Home... You'll instantly fall in love with this 4 bedroom beauty nestled among the forest in Sylvan Woods. Gorgeous eat in kitchen with beautiful built in and fabulous pantry. Large main level living room with fireplace and beautiful private views of backyard and woods. Relax in the 3 season room and enjoy entertaining on deck off kitchen. Main level master with walk in closet and oversized master bathroom. Main level den/office and laundry. Upstairs you will find the 2 additional large guest rooms, game/sitting room and full bath. The large family room features a wet bar/kitchen space is great for entertaining. You will also find the 4th bedroom, exercise room and an amazing craft room with sink and built ins. Enjoy the patio space and in ground pool that is beautifully landscaped... Lots of extras in this wonderful home, come take a look today!
Home Details
Home Type
- Single Family
Est. Annual Taxes
- $6,004
Year Built
- Built in 2006
Lot Details
- 1.57 Acre Lot
- Lot Dimensions are 117x455
- Level Lot
- Irrigation
- Partially Wooded Lot
HOA Fees
- $33 Monthly HOA Fees
Parking
- 3 Car Attached Garage
Home Design
- Traditional Architecture
- Brick Exterior Construction
- Poured Concrete
- Shingle Roof
- Stone Exterior Construction
- Cedar
Interior Spaces
- 2-Story Property
- Wet Bar
- Built-In Features
- Beamed Ceilings
- Cathedral Ceiling
- Ceiling Fan
- Entrance Foyer
- Living Room with Fireplace
- Formal Dining Room
Kitchen
- Kitchenette
- Eat-In Kitchen
- Gas Oven or Range
- Kitchen Island
- Stone Countertops
- Disposal
Flooring
- Wood
- Carpet
- Tile
Bedrooms and Bathrooms
- 4 Bedrooms
- En-Suite Primary Bedroom
- Walk-In Closet
- Whirlpool Bathtub
- Bathtub With Separate Shower Stall
Laundry
- Laundry on main level
- Gas Dryer Hookup
Finished Basement
- Basement Fills Entire Space Under The House
- Sump Pump
- 1 Bathroom in Basement
- 1 Bedroom in Basement
Outdoor Features
- In Ground Pool
- Patio
Location
- Suburban Location
Schools
- Orchardview Elementary School
- Northridge Middle School
- Northridge High School
Utilities
- Forced Air Heating and Cooling System
- Heating System Uses Gas
- Private Company Owned Well
- Well
- Septic System
Listing and Financial Details
- Assessor Parcel Number 20-07-09-253-021.000-019
Community Details
Recreation
- Community Pool
Ownership History
Purchase Details
Home Financials for this Owner
Home Financials are based on the most recent Mortgage that was taken out on this home.Purchase Details
Home Financials for this Owner
Home Financials are based on the most recent Mortgage that was taken out on this home.Purchase Details
Home Financials for this Owner
Home Financials are based on the most recent Mortgage that was taken out on this home.Similar Homes in Bristol, IN
Home Values in the Area
Average Home Value in this Area
Purchase History
| Date | Buyer | Sale Price | Title Company |
|---|---|---|---|
| Ayyasamy Suresh | -- | Metropolitan Title | |
| Tavernier Dustin B | -- | Meridian Title Corp | |
| Ayyasamy Suresh | $735,000 | Klatch Louis |
Mortgage History
| Date | Status | Borrower | Loan Amount |
|---|---|---|---|
| Open | Ayyasamy Suresh | $100,000 | |
| Open | Ayyasamy Suresh | $588,000 | |
| Previous Owner | Ayyasamy Suresh | $588,000 | |
| Previous Owner | Tavernier Dustin B | $75,000 | |
| Previous Owner | Tavernier Dustin B | $577,000 | |
| Previous Owner | Tavernier Dustin B | $577,000 | |
| Previous Owner | Tavernier Dustin | $39,700 | |
| Previous Owner | Tavernier Dustin B | $720,000 | |
| Previous Owner | Tavernier Dustin B | $27,000 | |
| Previous Owner | Tavernier Dustin B | $710,950 | |
| Previous Owner | Tavernier Dustin B | $62,910 |
Property History
| Date | Event | Price | Change | Sq Ft Price |
|---|---|---|---|---|
| 07/09/2021 07/09/21 | Sold | $735,000 | -7.5% | $116 / Sq Ft |
| 06/06/2021 06/06/21 | For Sale | $795,000 | +8.2% | $125 / Sq Ft |
| 06/05/2021 06/05/21 | Off Market | $735,000 | -- | -- |
| 03/04/2021 03/04/21 | For Sale | $795,000 | -- | $125 / Sq Ft |
Tax History Compared to Growth
Tax History
| Year | Tax Paid | Tax Assessment Tax Assessment Total Assessment is a certain percentage of the fair market value that is determined by local assessors to be the total taxable value of land and additions on the property. | Land | Improvement |
|---|---|---|---|---|
| 2024 | $7,264 | $751,500 | $74,900 | $676,600 |
| 2022 | $7,264 | $740,400 | $74,900 | $665,500 |
| 2021 | $6,970 | $663,200 | $74,900 | $588,300 |
| 2020 | $6,681 | $632,800 | $74,900 | $557,900 |
| 2019 | $6,725 | $638,900 | $74,900 | $564,000 |
| 2018 | $6,445 | $610,100 | $74,900 | $535,200 |
| 2017 | $6,021 | $567,100 | $74,900 | $492,200 |
| 2016 | $5,823 | $555,100 | $74,900 | $480,200 |
| 2014 | $5,507 | $518,000 | $74,900 | $443,100 |
| 2013 | $5,588 | $518,000 | $74,900 | $443,100 |
Agents Affiliated with this Home
-
Patricia Graham
P
Seller's Agent in 2021
Patricia Graham
Keller Williams Realty Group
(574) 536-6899
150 Total Sales
Map
Source: Indiana Regional MLS
MLS Number: 202106646
APN: 20-07-09-253-021.000-019
- 19861 County Road 16
- 56025 Dana Dr
- 55961 Dana Dr
- 55960 County Road 23
- TBD County Road 23
- 55698 Willowbend Blvd
- 20063 Moonstone Ln
- 57373 Emerald Chase Ln
- 57662 County Road 23
- 18124 County Road 14
- 57549 Boulder Ct
- 57772 Fall Creek Dr
- 57607 Boulder Ct
- 20288 Deer Path Ct
- 18961 Wilson Dr
- 58147 Savanna Trace
- 17699 County Road 112
- 54763 Colonial Ridge Dr
- 57372 Arabian Dr
- 920 Parkway Ave
- 56428 Whispering Hill Dr
- 56452 Whispering Hill Dr
- 56392 Whispering Hill Dr
- 56476 Whispering Hill Dr
- 19356 Sweetbriar Ct
- 56332 Whispering Hill Dr
- 56332 Whispering Hill Dr Unit 13
- 56332 Whispering Hill Dr
- 19361 Sweetbriar Ct
- 56327 Whispering Hill Dr
- 19384 Sweetbriar Ct
- 56305 Whispering Hill Dr
- 56310 Whispering Hill Dr
- 56304 Whispering Hill Dr Unit 12
- 56304 Whispering Hill Dr Unit 6
- 56467 Whispering Hill Dr
- 26327 Whispering Hill Dr
- 19474 County Road 16
- 56281 Whispering Hill Dr
- 19387 Sweetbriar Ct
