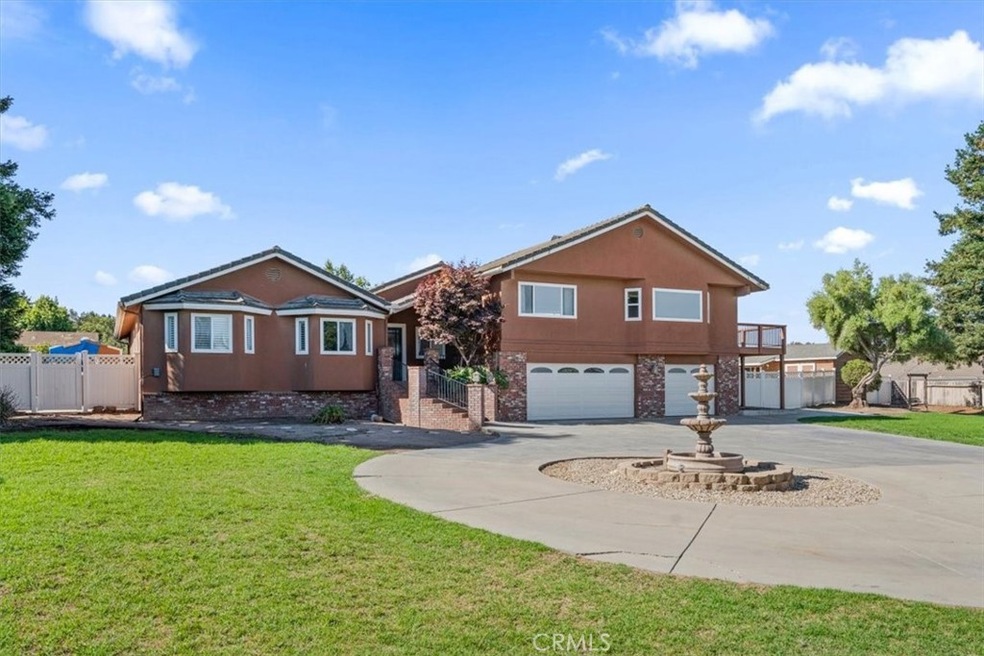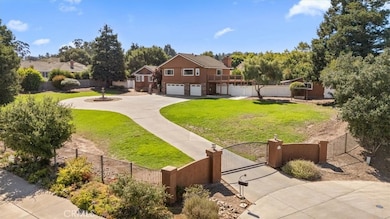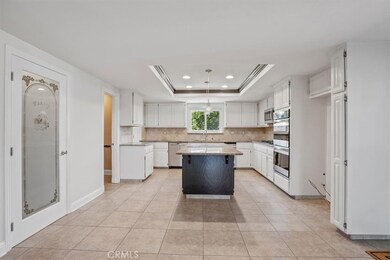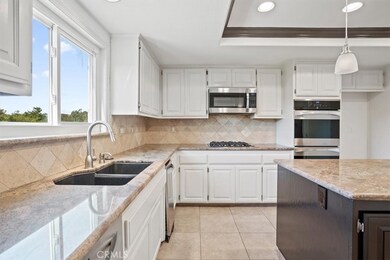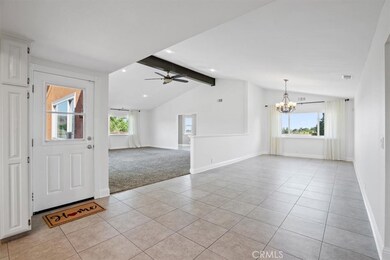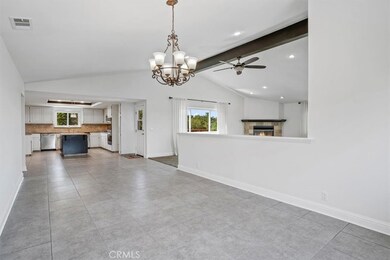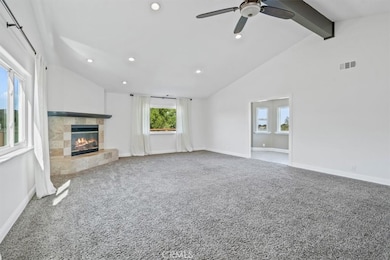
5643 Oakhill Ct Santa Maria, CA 93455
Highlights
- 1 Acre Lot
- Deck
- Walk-In Pantry
- View of Hills
- Workshop
- 3 Car Attached Garage
About This Home
As of October 2024Just Listed! Stunning Tri-Level Home in Oakhill Estates on a Cul-de-Sac! This extraordinary tri-level home is perfectly situated on a serene acre, offering unmatched privacy and stunning features. The home has it's own private gated entry with a large circular drive and fountain creating a fantastic entry! Step into a freshly painted home complete with a large primary suite offering a walk in closet, large bathroom with dual sinks, large garden tub and roomy corner shower (off the back deck)! There is also a junior suite which is perfect for long term guests or multi-generational living. The gourmet kitchen offers a large working island, two walk-in pantries and is ideal for a home chef who loves to entertain. To complete this open floor plan on the main level is the oversized dining room, adjacent family room - complete with a pretty corner fireplace - and a little cocktail lounge with views of the surrounding area. The attached roomy deck is great for outdoor entertaining. The detached workshop could make a possible ADU...(?) and the dog run is a perfect place to keep your fur babies safe and the fenced in back yard has drip irrigation, fruit trees and gardening opportunities! Nestled in the heart of Orcutt, this home offers the perfect blend of tranquility and convenience. The expansive outdoor space, combined with the home's thoughtful design, makes it ideal for those who love to entertain or simply enjoy peaceful living. Easy access to 135 for the VSFB commute or the quaint community of Old Orcutt.
Last Agent to Sell the Property
Better Homes and Gardens Real Estate Haven Properties Brokerage Phone: 805-310-3505 License #01345995 Listed on: 08/30/2024

Home Details
Home Type
- Single Family
Est. Annual Taxes
- $10,151
Year Built
- Built in 1988
Lot Details
- 1 Acre Lot
- Density is up to 1 Unit/Acre
- Property is zoned 1-E-1
HOA Fees
- $150 Monthly HOA Fees
Parking
- 3 Car Attached Garage
Home Design
- Split Level Home
- Slab Foundation
- Tile Roof
- Stucco
Interior Spaces
- 3,162 Sq Ft Home
- 3-Story Property
- Entryway
- Family Room
- Living Room with Fireplace
- Dining Room
- Workshop
- Views of Hills
- Laundry Room
Kitchen
- Eat-In Kitchen
- Walk-In Pantry
- Electric Oven
- Gas Cooktop
- Microwave
- Dishwasher
- Kitchen Island
- Trash Compactor
Flooring
- Carpet
- Tile
Bedrooms and Bathrooms
- 4 Bedrooms
- Walk-In Closet
- Separate Shower
- Exhaust Fan In Bathroom
Outdoor Features
- Deck
- Patio
Location
- Suburban Location
Community Details
- Oakhill Estates HOA, Phone Number (805) 938-3131
- Management Trust HOA
- Orcutt East Subdivision
- Maintained Community
Listing and Financial Details
- Tax Lot 12
- Tax Tract Number 13218
- Assessor Parcel Number 105190025
Ownership History
Purchase Details
Home Financials for this Owner
Home Financials are based on the most recent Mortgage that was taken out on this home.Purchase Details
Home Financials for this Owner
Home Financials are based on the most recent Mortgage that was taken out on this home.Purchase Details
Home Financials for this Owner
Home Financials are based on the most recent Mortgage that was taken out on this home.Purchase Details
Home Financials for this Owner
Home Financials are based on the most recent Mortgage that was taken out on this home.Similar Homes in Santa Maria, CA
Home Values in the Area
Average Home Value in this Area
Purchase History
| Date | Type | Sale Price | Title Company |
|---|---|---|---|
| Grant Deed | $1,265,000 | Fidelity National Title | |
| Interfamily Deed Transfer | -- | Fidelity National Title Co | |
| Grant Deed | $675,000 | Fidelity National Title Co | |
| Grant Deed | $437,000 | First American Title Co |
Mortgage History
| Date | Status | Loan Amount | Loan Type |
|---|---|---|---|
| Open | $948,750 | New Conventional | |
| Previous Owner | $350,000 | New Conventional | |
| Previous Owner | $100,000 | Credit Line Revolving | |
| Previous Owner | $389,000 | Unknown | |
| Previous Owner | $320,500 | Unknown | |
| Previous Owner | $275,000 | No Value Available | |
| Previous Owner | $55,500 | Stand Alone Second | |
| Closed | $45,000 | No Value Available |
Property History
| Date | Event | Price | Change | Sq Ft Price |
|---|---|---|---|---|
| 10/10/2024 10/10/24 | Sold | $1,265,000 | -2.3% | $400 / Sq Ft |
| 09/06/2024 09/06/24 | Pending | -- | -- | -- |
| 08/30/2024 08/30/24 | For Sale | $1,295,000 | +91.9% | $410 / Sq Ft |
| 09/28/2012 09/28/12 | Sold | $675,000 | -5.9% | $213 / Sq Ft |
| 08/26/2012 08/26/12 | Pending | -- | -- | -- |
| 07/02/2012 07/02/12 | For Sale | $717,500 | -- | $227 / Sq Ft |
Tax History Compared to Growth
Tax History
| Year | Tax Paid | Tax Assessment Tax Assessment Total Assessment is a certain percentage of the fair market value that is determined by local assessors to be the total taxable value of land and additions on the property. | Land | Improvement |
|---|---|---|---|---|
| 2025 | $10,151 | $1,265,000 | $500,000 | $765,000 |
| 2023 | $10,151 | $798,927 | $337,324 | $461,603 |
| 2022 | $9,860 | $783,262 | $330,710 | $452,552 |
| 2021 | $9,651 | $767,905 | $324,226 | $443,679 |
| 2020 | $9,588 | $760,032 | $320,902 | $439,130 |
| 2019 | $9,498 | $745,130 | $314,610 | $430,520 |
| 2018 | $9,387 | $730,521 | $308,442 | $422,079 |
| 2017 | $9,041 | $716,198 | $302,395 | $413,803 |
| 2016 | $8,677 | $702,156 | $296,466 | $405,690 |
| 2014 | $8,241 | $678,063 | $286,293 | $391,770 |
Agents Affiliated with this Home
-
Wendy Teixeira

Seller's Agent in 2024
Wendy Teixeira
Better Homes and Gardens Real Estate Haven Properties
(805) 878-6206
91 in this area
180 Total Sales
-
Eisrael Gomez

Buyer's Agent in 2024
Eisrael Gomez
(831) 809-8266
1 in this area
60 Total Sales
-
M
Seller's Agent in 2012
Miko Nehman
XXXXXCentury 21 Hometown Realty SM
-
A
Seller Co-Listing Agent in 2012
April Hugh
Century 21 Hometown Realty Sm
Map
Source: California Regional Multiple Listing Service (CRMLS)
MLS Number: PI24180263
APN: 105-190-025
- 422 Highland Dr
- 5773 Morning Glory Dr
- 5800 Morning Glory Dr
- 315 Soares Ave
- 225 Soares Ave
- 5761 Yarrow Dr
- 652 Wildflower Dr
- 5765 Oak Pass Ln Unit 1
- 4817 Claybrook Ct
- 5521 Esplanada Ave
- 5889 Aubrey Way
- 4654 Hummel Dr
- 355 W Clark Ave Unit 60
- 757 Stansbury Dr
- 4565 Lamplighter Ln
- 4750 S Blosser Rd Unit 323
