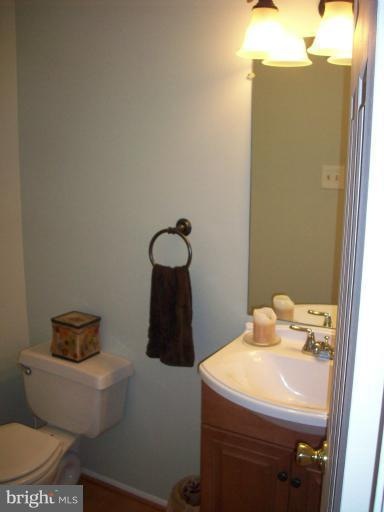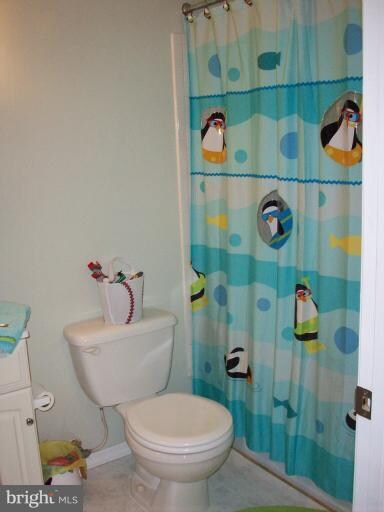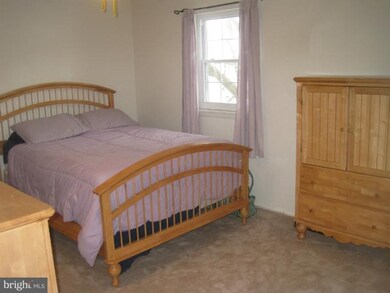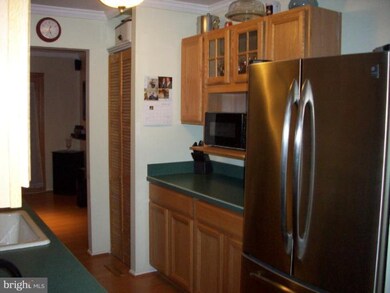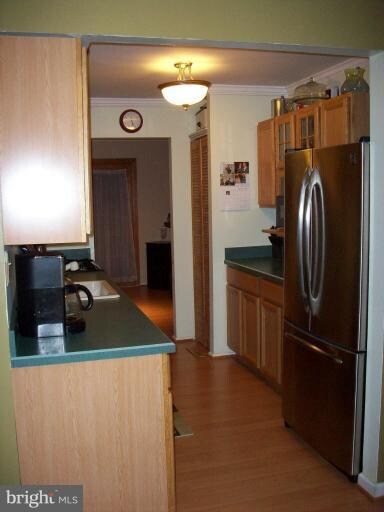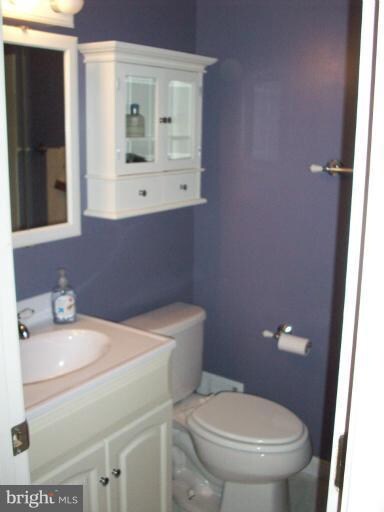
5643 Selford Rd Halethorpe, MD 21227
Highlights
- Open Floorplan
- Wood Flooring
- No HOA
- Colonial Architecture
- Attic
- Game Room
About This Home
As of September 2016Gorgeous updated End Unit TH in Ultra Convenient location.Laminate flooring on Main and Lower levels,Newer Casement windows,Renovated Kitchen w Stainless fridge and Gas stove,French doors to Covered Porch w Custom Paver patio,Shed n 2 Car parking pad! Vinyl fenced rear/side yard! Master w Master bath-Xlg Closet,New Carpeting on Upper Lvl ,LL w recessed lites and Sep Laundry,Home Warranty!
Last Agent to Sell the Property
Cummings & Co. Realtors License #533033 Listed on: 01/21/2012

Townhouse Details
Home Type
- Townhome
Est. Annual Taxes
- $2,929
Year Built
- Built in 1974
Lot Details
- 4,140 Sq Ft Lot
- 1 Common Wall
- Vinyl Fence
- Back Yard Fenced
- Extensive Hardscape
- Property is in very good condition
Parking
- Off-Street Parking
Home Design
- Colonial Architecture
- Brick Exterior Construction
- Asphalt Roof
Interior Spaces
- Property has 3 Levels
- Open Floorplan
- Crown Molding
- Ceiling Fan
- Double Pane Windows
- Window Treatments
- Casement Windows
- Window Screens
- Living Room
- Dining Room
- Game Room
- Wood Flooring
- Attic
Kitchen
- Gas Oven or Range
- Range Hood
- Microwave
- Dishwasher
- Disposal
Bedrooms and Bathrooms
- 3 Bedrooms
- En-Suite Primary Bedroom
- En-Suite Bathroom
- 2.5 Bathrooms
Laundry
- Laundry Room
- Front Loading Dryer
- Washer
Finished Basement
- Heated Basement
- Basement Fills Entire Space Under The House
- Connecting Stairway
Home Security
Outdoor Features
- Patio
- Shed
- Porch
Utilities
- Forced Air Heating and Cooling System
- Vented Exhaust Fan
- Natural Gas Water Heater
Listing and Financial Details
- Home warranty included in the sale of the property
- Tax Lot 13
- Assessor Parcel Number 04131600011813
Community Details
Overview
- No Home Owners Association
Security
- Storm Doors
- Fire and Smoke Detector
Ownership History
Purchase Details
Purchase Details
Home Financials for this Owner
Home Financials are based on the most recent Mortgage that was taken out on this home.Purchase Details
Purchase Details
Purchase Details
Home Financials for this Owner
Home Financials are based on the most recent Mortgage that was taken out on this home.Purchase Details
Purchase Details
Similar Homes in the area
Home Values in the Area
Average Home Value in this Area
Purchase History
| Date | Type | Sale Price | Title Company |
|---|---|---|---|
| Interfamily Deed Transfer | -- | Accommodation | |
| Special Warranty Deed | $185,000 | Home First Title Group Llc | |
| Special Warranty Deed | -- | Vantage Point Title Inc | |
| Deed In Lieu Of Foreclosure | $223,348 | Vantage Point Title Inc | |
| Deed | $235,000 | Advantage Title Company | |
| Deed | $155,000 | -- | |
| Deed | $99,500 | -- |
Mortgage History
| Date | Status | Loan Amount | Loan Type |
|---|---|---|---|
| Open | $171,600 | New Conventional | |
| Closed | $139,295 | FHA | |
| Previous Owner | $235,000 | VA | |
| Previous Owner | $225,000 | Stand Alone Second | |
| Previous Owner | $25,000 | Credit Line Revolving | |
| Previous Owner | $200,000 | Stand Alone Second | |
| Previous Owner | $40,000 | Future Advance Clause Open End Mortgage |
Property History
| Date | Event | Price | Change | Sq Ft Price |
|---|---|---|---|---|
| 09/29/2016 09/29/16 | Sold | $185,000 | 0.0% | $140 / Sq Ft |
| 08/18/2016 08/18/16 | Pending | -- | -- | -- |
| 08/17/2016 08/17/16 | Off Market | $185,000 | -- | -- |
| 07/29/2016 07/29/16 | For Sale | $185,000 | -21.3% | $140 / Sq Ft |
| 03/13/2012 03/13/12 | Sold | $235,000 | 0.0% | $137 / Sq Ft |
| 02/08/2012 02/08/12 | Pending | -- | -- | -- |
| 01/21/2012 01/21/12 | For Sale | $235,000 | -- | $137 / Sq Ft |
Tax History Compared to Growth
Tax History
| Year | Tax Paid | Tax Assessment Tax Assessment Total Assessment is a certain percentage of the fair market value that is determined by local assessors to be the total taxable value of land and additions on the property. | Land | Improvement |
|---|---|---|---|---|
| 2024 | $3,548 | $247,200 | $63,700 | $183,500 |
| 2023 | $1,831 | $237,467 | $0 | $0 |
| 2022 | $3,287 | $227,733 | $0 | $0 |
| 2021 | $3,173 | $218,000 | $63,700 | $154,300 |
| 2020 | $3,173 | $215,367 | $0 | $0 |
| 2019 | $3,248 | $212,733 | $0 | $0 |
| 2018 | $3,342 | $210,100 | $63,700 | $146,400 |
| 2017 | $3,130 | $209,300 | $0 | $0 |
| 2016 | $2,148 | $208,500 | $0 | $0 |
| 2015 | $2,148 | $207,700 | $0 | $0 |
| 2014 | $2,148 | $207,700 | $0 | $0 |
Agents Affiliated with this Home
-
Anthony Dozier

Seller's Agent in 2016
Anthony Dozier
Home Source Real Estate Solutions
(301) 805-2364
55 Total Sales
-

Buyer's Agent in 2016
Kimberly Blair
Douglas Realty, LLC
-
Leslie Thomas-Vitek

Seller's Agent in 2012
Leslie Thomas-Vitek
Cummings & Co Realtors
(443) 570-0249
5 in this area
50 Total Sales
-
Barry Lagemann
B
Buyer's Agent in 2012
Barry Lagemann
Keller Williams Flagship
(818) 248-9100
4 in this area
122 Total Sales
Map
Source: Bright MLS
MLS Number: 1003826892
APN: 13-1600011813
- 20 Deer Run Ct Unit D
- 16 Deer Run Ct Unit A
- 1016 Elm Rd
- 1129 Kelfield Dr
- 1075 Elm Rd
- 1060 Elm Rd
- 1086 Elm Rd
- 1152 Elm Rd
- 34 Ingate Terrace
- 1011 Francis Ave
- 1216 Francis Ave
- 5507 Heatherwood Rd
- 1602 S Rolling Rd
- 5536 Ashbourne Rd
- 4943 Cedar Ave
- 5509 Willys Ave
- 1211 Birch Ave
- 1805 Wind Gate Rd
- 0 Rolling Rd
- 1317 Birch Ave
