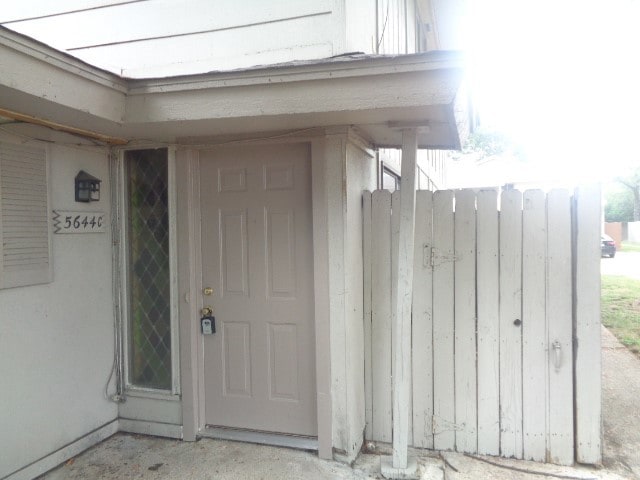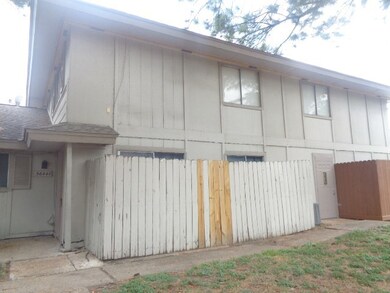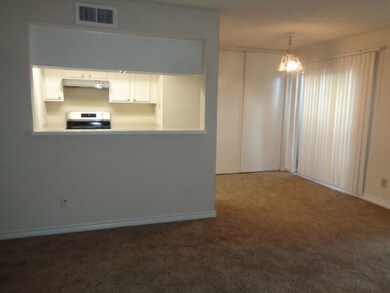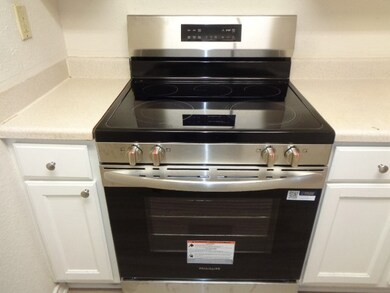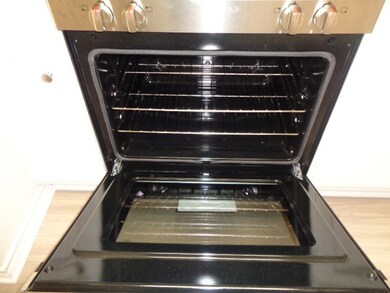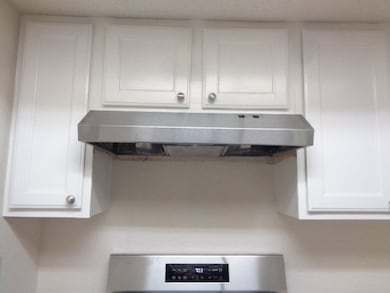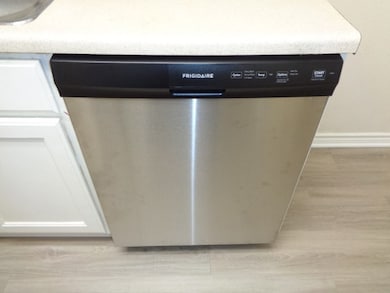5644 Birchmont Dr Unit C Houston, TX 77091
Oak Forest-Garden Oaks Neighborhood
2
Beds
1.5
Baths
968
Sq Ft
1972
Built
Highlights
- Corner Lot
- Breakfast Room
- 1 Detached Carport Space
- Community Pool
- Living Room
- Central Heating and Cooling System
About This Home
2 STORY, BREAKFAST AREA, 2 BEDROOMS, 1 1/2 BATHS, REFRIGERATOR INCLUDED. NO PETS, RENTER'S INSURANCE REQUIRED. POOL AND TENNIS COURT.
Condo Details
Home Type
- Condominium
Est. Annual Taxes
- $1,551
Year Built
- Built in 1972
Parking
- 1 Detached Carport Space
Interior Spaces
- 968 Sq Ft Home
- 2-Story Property
- Living Room
- Breakfast Room
- Utility Room
- Washer and Electric Dryer Hookup
Kitchen
- Electric Range
- Free-Standing Range
- Dishwasher
- Disposal
Bedrooms and Bathrooms
- 2 Bedrooms
Schools
- Smith Elementary School
- Clifton Middle School
- Scarborough High School
Utilities
- Central Heating and Cooling System
Listing and Financial Details
- Property Available on 8/13/25
- 12 Month Lease Term
Community Details
Overview
- Aim Realty, Inc Association
- Creekmont Forest 1 Cond Subdivision
Recreation
- Community Pool
- Tennis Courts
Pet Policy
- No Pets Allowed
Map
Source: Houston Association of REALTORS®
MLS Number: 60113907
APN: 1072760160003
Nearby Homes
- 5670 Birchmont Dr Unit C
- 5662 Birchmont Dr Unit A
- 5666 Birchmont Dr Unit 3
- 5667 Birchmont Dr Unit H
- 5667 Birchmont Dr Unit A
- 5451 Oakhaven Ln
- 5606 Creekmont Dr
- 3716 Creekmont Gardens Ln
- 5511 Oak Trail Ln
- 5114 Golden Forest Dr Unit B
- 5414 Deep Forest Dr
- 5116 Creekmont Dr
- 5610 Oak Trail Ln
- 5036 Golden Forest Dr
- 5807 Silver Forest Dr
- 5036 Creekmont Dr
- 5018 Golden Forest Dr
- 5016 Golden Forest Dr
- 5014 Golden Forest Dr
- 5625 Antoine Dr Unit 901
- 5650 Birchmont Dr Unit C
- 5634 Birchmont Dr Unit 22
- 5669 Birchmont Dr Unit E
- 5503 Oakhaven Ln
- 5504 Deep Forest Dr
- 5506 Deep Forest Dr
- 5614 Oakhaven Ln
- 5818 Birchmont Dr
- 5003 Spring Forest Dr
- 5625 Antoine Dr Unit 412
- 5625 Antoine Dr Unit 1109
- 5625 Antoine Dr Unit 708
- 5625 Antoine Dr Unit 1308
- 5625 Antoine Dr Unit 814
- 5625 Antoine Dr Unit 403
- 5625 Antoine Dr Unit 1107
- 5625 Antoine Dr Unit 1013
- 5625 Antoine Dr Unit 607
- 5625 Antoine Dr Unit 1005
- 5625 Antoine Dr Unit 204
