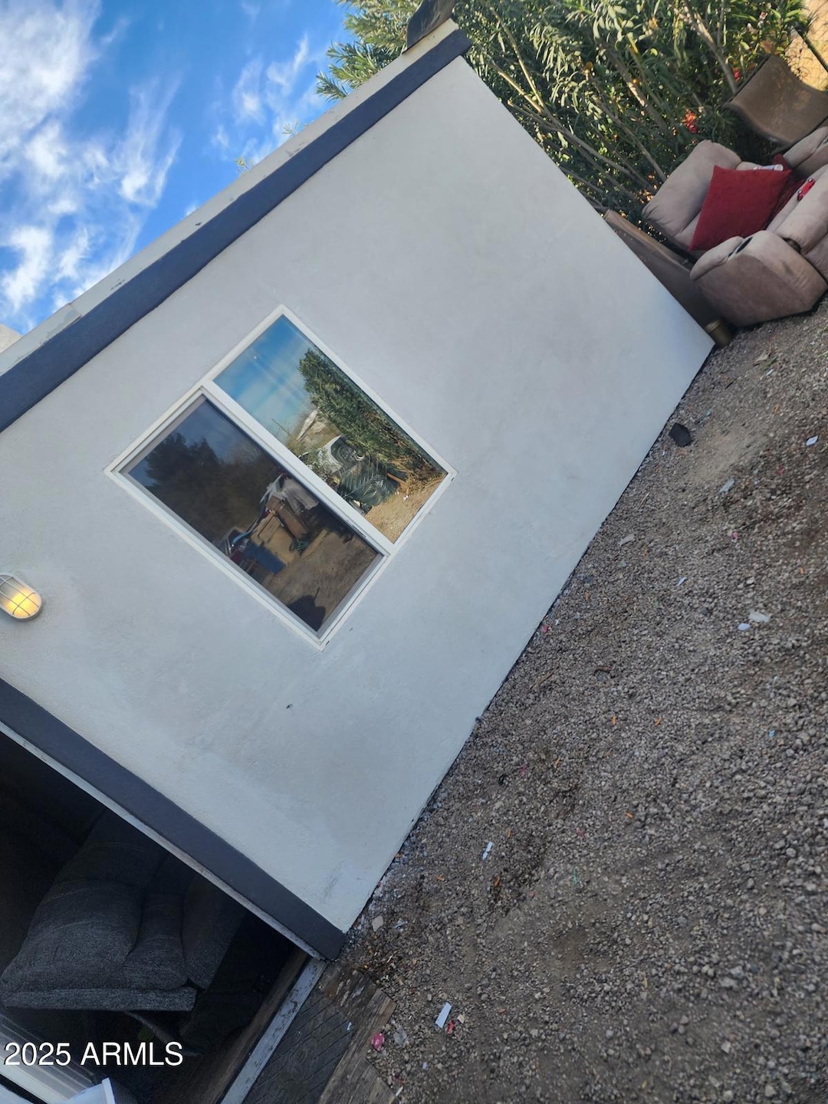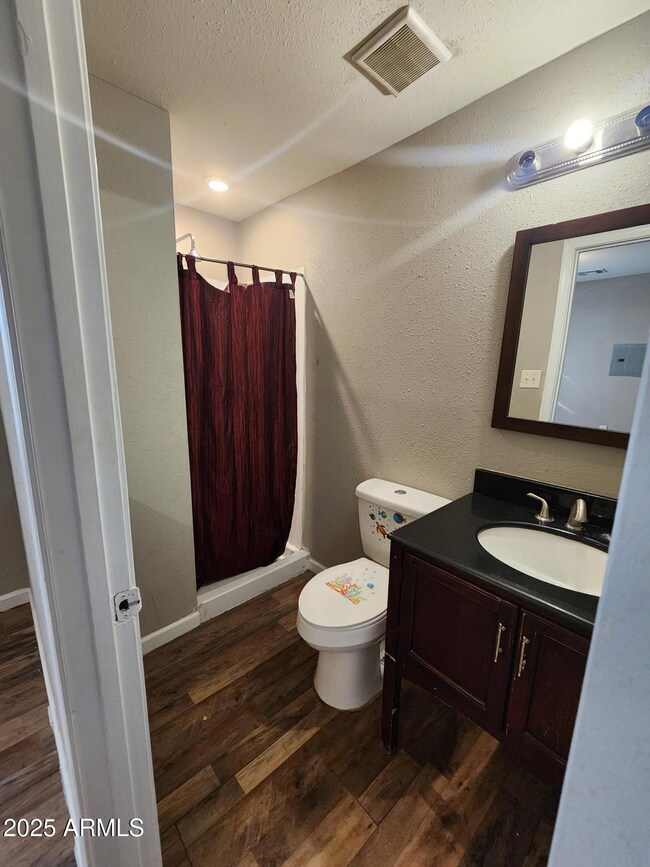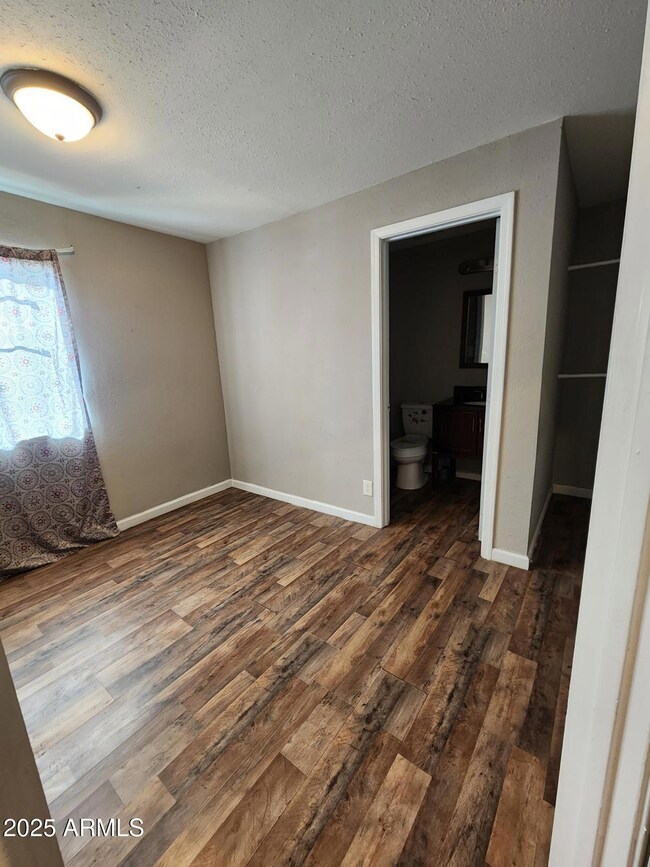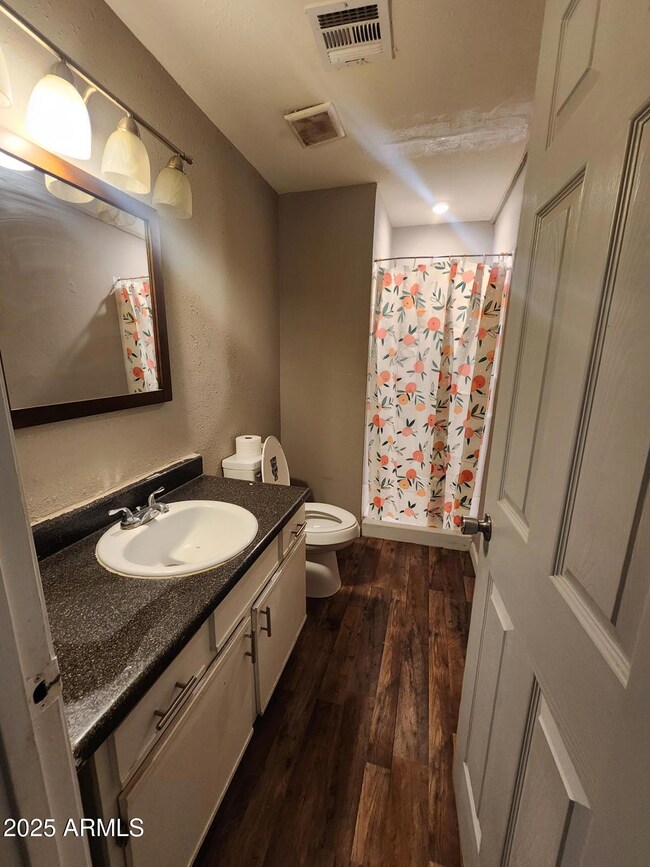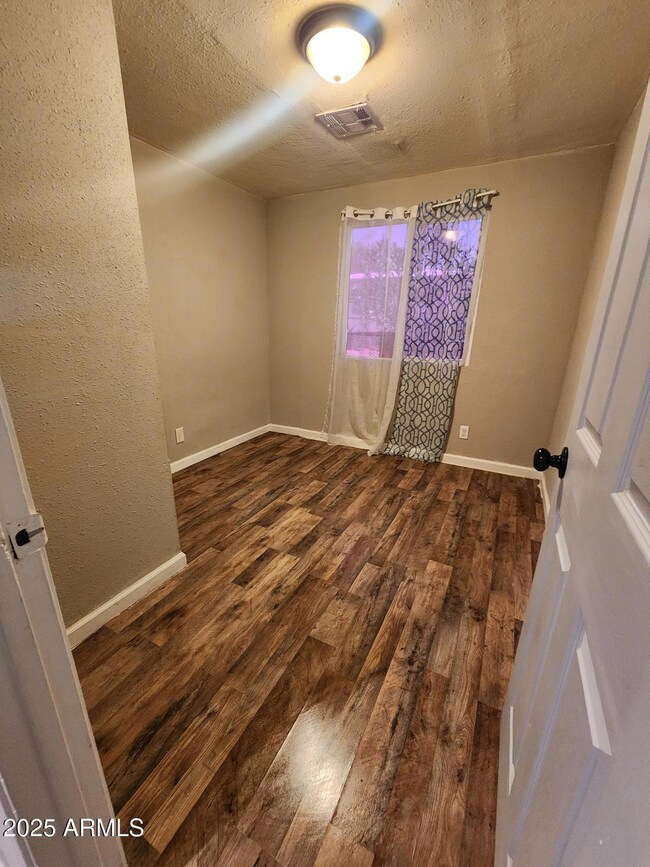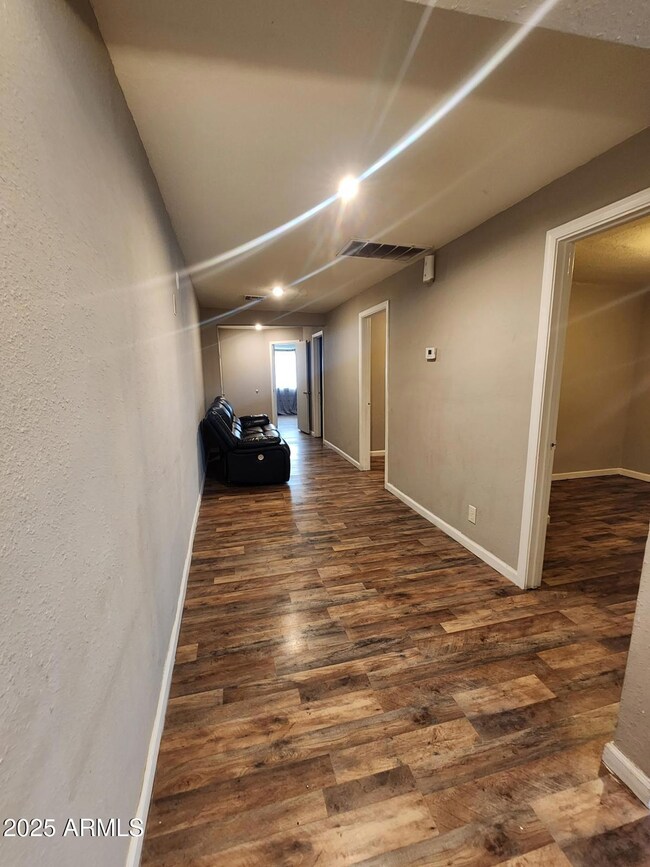5644 S 42nd Dr Phoenix, AZ 85041
Laveen Neighborhood
3
Beds
2
Baths
1,703
Sq Ft
1972
Built
Highlights
- No HOA
- Eat-In Kitchen
- Heating Available
- Phoenix Coding Academy Rated A
- Mini Split Air Conditioners
About This Home
This home is located at 5644 S 42nd Dr, Phoenix, AZ 85041 and is currently priced at $1,700. This property was built in 1972. 5644 S 42nd Dr is a home located in Maricopa County with nearby schools including Betty Fairfax High School, Phoenix Coding Academy, and Riverbend Prep.
Condo Details
Home Type
- Condominium
Year Built
- Built in 1972
Lot Details
- Chain Link Fence
Parking
- 2 Open Parking Spaces
Home Design
- Wood Frame Construction
- Composition Roof
- Block Exterior
- Stucco
Interior Spaces
- 1,703 Sq Ft Home
- 1-Story Property
Kitchen
- Eat-In Kitchen
- Gas Cooktop
Bedrooms and Bathrooms
- 3 Bedrooms
- 2 Bathrooms
Schools
- Laveen Elementary School
- Carl Hayden High School
Utilities
- Mini Split Air Conditioners
- Heating Available
- Septic Tank
Listing and Financial Details
- Property Available on 7/16/25
- 12-Month Minimum Lease Term
- Tax Lot 38
- Assessor Parcel Number 105-69-397
Community Details
Overview
- No Home Owners Association
- Curtis Park Subdivision
Pet Policy
- Pets Allowed
Map
Source: Arizona Regional Multiple Listing Service (ARMLS)
MLS Number: 6893392
Nearby Homes
- 5649 S 42nd Ave Unit 50
- 5643 S 42nd Ave Unit 51
- 5811 S 46th Ave
- 4001 W Southern Ave Unit 50
- 3927 W Southern Ave
- 4505 W Burgess Ln
- 6118 S 46th Ave
- 4121 W Alta Vista Rd
- 6221 S 45th Glen
- 4352 W St Catherine Ave Unit 3
- 4628 W Hasan Dr Unit 2
- 4125 W Lydia Ln
- 4032 W Lydia Ln
- 6514 S 38th Ln
- 3713 W Nancy Ln
- 6812 S 45th Ave
- 6804 S 45th Glen
- 3635 W Chambers St
- 4732 S 38th Glen
- 3622 W Sunland Ave
- 6311 S 44th Ave
- 4628 W Hasan Dr Unit 2
- 6615 S 42nd Dr
- 6620 S 42nd Dr
- 6624 S 42nd Dr
- 6630 S 42nd Ln
- 6636 S 44th Ave
- 6108 S 47th Ln Unit Lot 6
- 6022 S 47th Ln Unit Lot 4
- 6318 S 47th Dr Unit Lot 27
- 3733 W Nancy Ln
- 6803 S 41st Ln
- 3622 W Sunland Ave
- 4129 W Irwin Ave
- 4230 W Carter Rd
- 7210 S 41st Dr
- 3731 W Saint Kateri Dr
- 3731 W St Kateri Dr
- 7008 S 38th Ln
- 4717 W St Kateri Dr Unit 1
