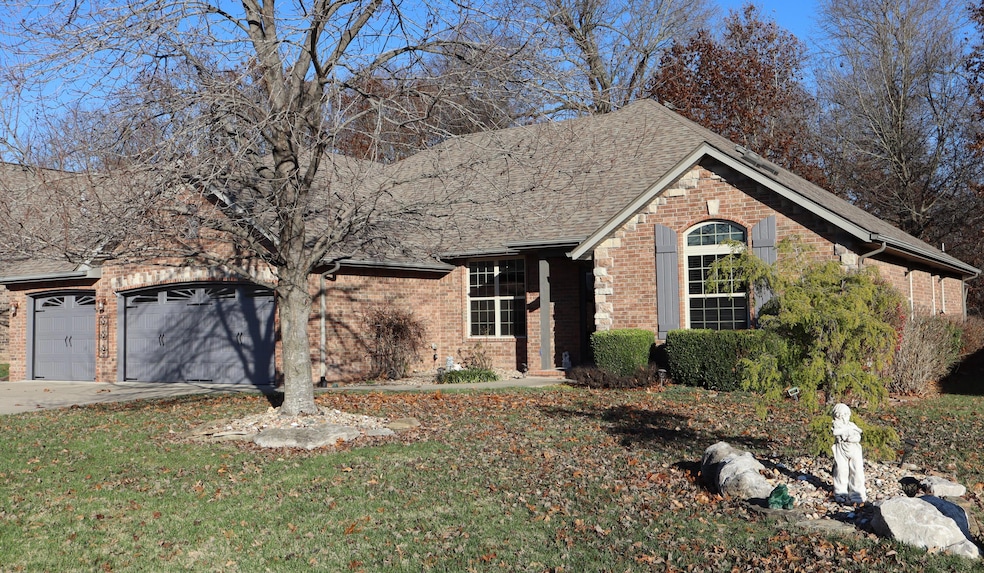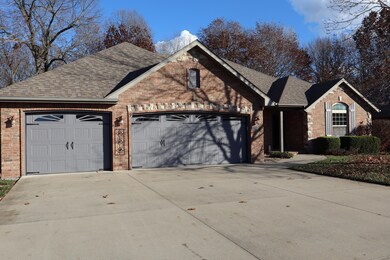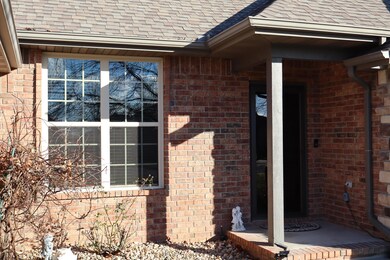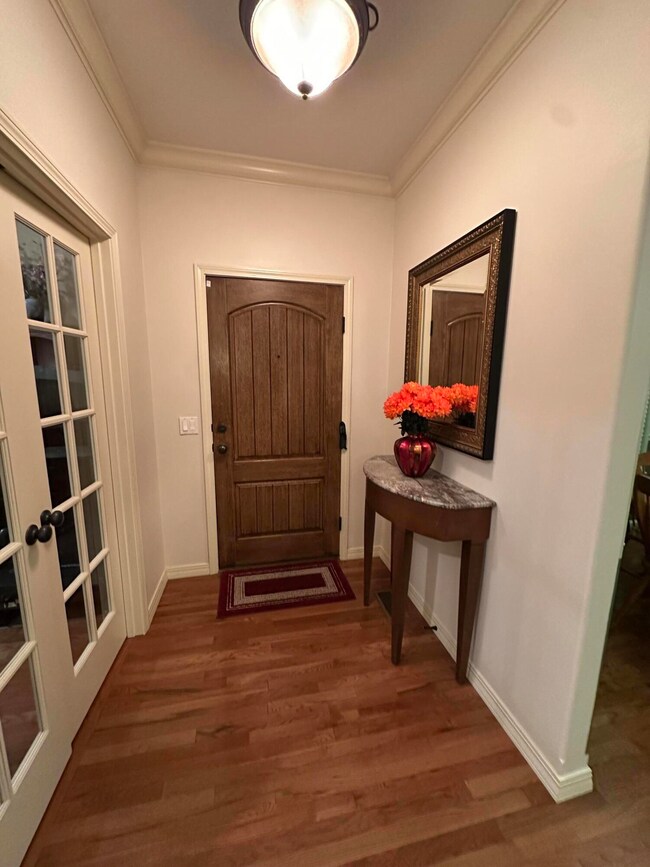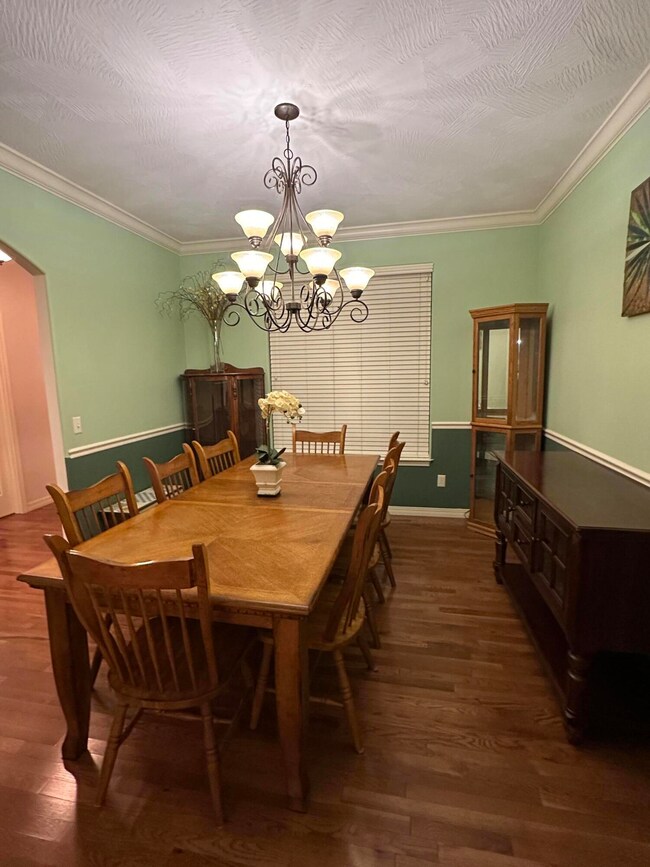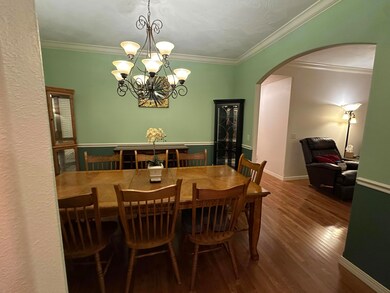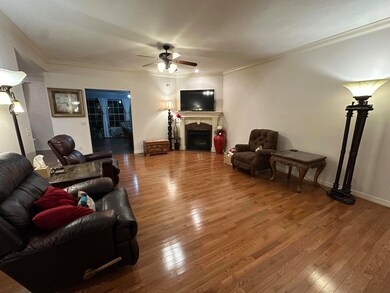5644 S Winsor Dr Battlefield, MO 65619
Estimated payment $2,945/month
Highlights
- Panoramic View
- Traditional Architecture
- Heated Sun or Florida Room
- Mcculloch Elementary School Rated A-
- Wood Flooring
- Granite Countertops
About This Home
Check out this beauty located in the wonderful Battlefield subdivision of Cloverhill Estates! All-brick - with 4 bedrooms and 2.5 baths, there is plenty of space. This home is built for entertaining with two dining areas - a formal dining room and large eat-in kitchen that boasts beautiful Knotty Alder cabinetry complete with an island and granite countertops. Not only is there a gas fireplace in the living room, there is a SECOND fireplace (electric) surrounded with built-in bookshelves that provide tons of storage and knick-knacks space in the sunroom! The master suite has a corner tub, walk-in tiled shower, his and hers vanities (with granite) and a huge walk-in closet. Outside there is mature landscaping with a sprinkler system in both the front and back yards There is also a small storage shed. The home backs up to beautiful country property and the covered patio is the perfect place to sit and watch the wildlife and the beautiful scenery as the seasons change. Country with all the convenience of town! There is a strom shelter located in the garage floor. The HOA includes a community pool and trash service. Don't wait - call your Realtor to get an appointment to see it today!
Home Details
Home Type
- Single Family
Est. Annual Taxes
- $3,449
Year Built
- Built in 2012
Lot Details
- 0.35 Acre Lot
- Partially Fenced Property
- Aluminum or Metal Fence
- Front and Back Yard Sprinklers
- Few Trees
HOA Fees
- $35 Monthly HOA Fees
Home Design
- Traditional Architecture
- Four Sided Brick Exterior Elevation
Interior Spaces
- 2,560 Sq Ft Home
- 1-Story Property
- Crown Molding
- Tray Ceiling
- Ceiling Fan
- Electric Fireplace
- Gas Fireplace
- Double Pane Windows
- Tilt-In Windows
- Shutters
- Blinds
- Entrance Foyer
- Living Room with Fireplace
- Heated Sun or Florida Room
- Panoramic Views
- Washer and Dryer Hookup
Kitchen
- Stove
- Microwave
- Dishwasher
- Granite Countertops
- Disposal
Flooring
- Wood
- Carpet
- Tile
Bedrooms and Bathrooms
- 4 Bedrooms
- Walk-In Closet
Home Security
- Hurricane or Storm Shutters
- Storm Doors
- Fire and Smoke Detector
Parking
- 3 Car Attached Garage
- Heated Garage
- Front Facing Garage
- Garage Door Opener
- Driveway
Outdoor Features
- Covered Patio or Porch
- Storage Shed
- Storm Cellar or Shelter
- Outdoor Gas Grill
- Rain Gutters
Schools
- Rp Mcculloch Elementary School
- Republic High School
Utilities
- Forced Air Heating and Cooling System
- Heating System Uses Natural Gas
- Gas Water Heater
- High Speed Internet
- TV Antenna
Listing and Financial Details
- Assessor Parcel Number 1820400156
Community Details
Overview
- Association fees include common area maintenance, swimming pool, trash service
- Cloverhill Estates Subdivision
- On-Site Maintenance
Recreation
- Community Pool
Map
Home Values in the Area
Average Home Value in this Area
Tax History
| Year | Tax Paid | Tax Assessment Tax Assessment Total Assessment is a certain percentage of the fair market value that is determined by local assessors to be the total taxable value of land and additions on the property. | Land | Improvement |
|---|---|---|---|---|
| 2025 | $3,449 | $64,850 | $5,700 | $59,150 |
| 2024 | $3,449 | $57,100 | $4,750 | $52,350 |
| 2023 | $3,388 | $57,100 | $4,750 | $52,350 |
| 2022 | $2,806 | $48,930 | $4,750 | $44,180 |
| 2021 | $2,805 | $48,930 | $4,750 | $44,180 |
| 2020 | $2,797 | $47,650 | $4,750 | $42,900 |
| 2019 | $2,781 | $47,650 | $4,750 | $42,900 |
| 2018 | $2,682 | $44,480 | $4,180 | $40,300 |
| 2017 | $2,661 | $41,120 | $4,180 | $36,940 |
| 2016 | $2,491 | $41,120 | $4,180 | $36,940 |
| 2015 | $2,488 | $41,120 | $4,180 | $36,940 |
| 2014 | $2,515 | $41,120 | $4,180 | $36,940 |
Property History
| Date | Event | Price | List to Sale | Price per Sq Ft | Prior Sale |
|---|---|---|---|---|---|
| 11/24/2025 11/24/25 | For Sale | $496,600 | +15.5% | $194 / Sq Ft | |
| 04/27/2022 04/27/22 | Sold | -- | -- | -- | View Prior Sale |
| 04/08/2022 04/08/22 | Pending | -- | -- | -- | |
| 04/05/2022 04/05/22 | For Sale | $430,000 | +87.0% | $168 / Sq Ft | |
| 07/06/2012 07/06/12 | Sold | -- | -- | -- | View Prior Sale |
| 06/14/2012 06/14/12 | Pending | -- | -- | -- | |
| 06/05/2012 06/05/12 | For Sale | $229,900 | -- | $92 / Sq Ft |
Purchase History
| Date | Type | Sale Price | Title Company |
|---|---|---|---|
| Warranty Deed | -- | None Listed On Document |
Source: Southern Missouri Regional MLS
MLS Number: 60310551
APN: 18-20-400-156
- 5628 S Winsor Dr
- 5643 S Winsor Dr
- 5612 S Cottonwood Dr
- 5722 S Cottonwood Dr
- 3843 W Poppy Ln
- 5644 S Honeysuckle Ln
- 5714 S Honeysuckle Ln
- 5544 S Honeysuckle Ln
- 5815 S Cloverdale
- 5808 S Honeysuckle Ln
- 5431 S Honeysuckle Ln
- 6029 S Canterbury Ln
- 4073 W Gardenia Dr
- 4237 S Hollow Branch Way Unit Lot 108
- 5342 S Tanager Ave
- 5853 S Northern Ridge Rd
- 5333 S Honeysuckle Ln
- 4249 S Hollow Branch Way Unit Lot 106
- 5824 S Iris Ln
- 5847 S Hollow Branch Way Unit Lot 125
- 3251 W Reese
- 5773 S Trail
- 4318 S Timbercreek Ave
- 3815 S York Ave
- 3866 S York Ave
- 4069 W Republic Rd
- 2527 W Buena Vista St
- 3933 S Jonathan Ave
- 3804 S York Ave
- 4131 S Scenic Ave
- 2021 W Kingsley St
- 3040 W Farm Road 164
- 2208 W Chesterfield St
- 1450 W Lark St
- 3038 W Deerfield St
- 641 W Plainview Rd
- 5119 S Main Ave
- 560 W Bryant St
- 2655 W Farm Road 164
- 3625 S Parklane Ave
