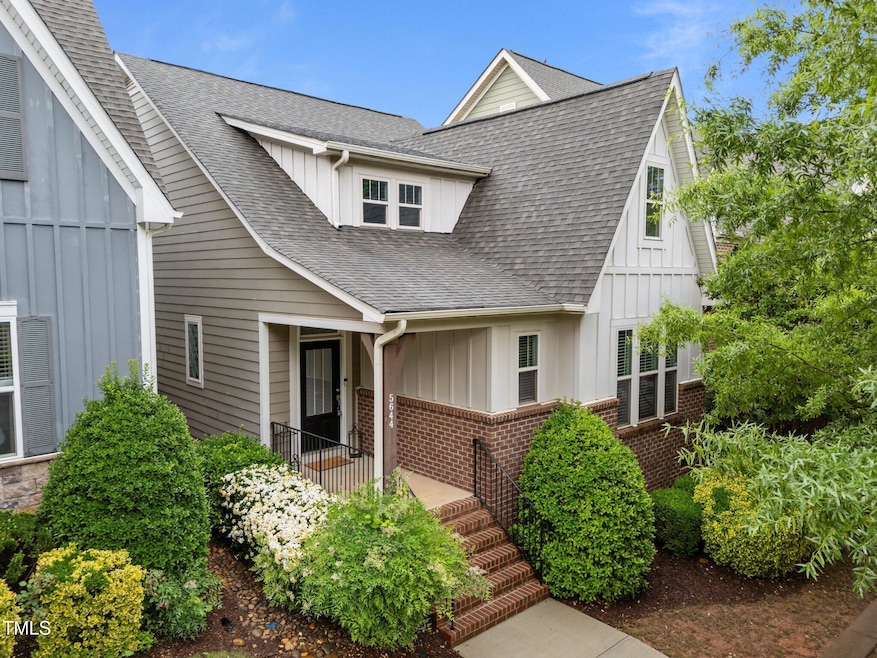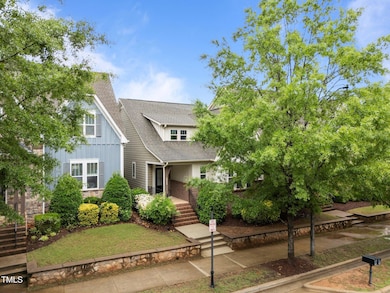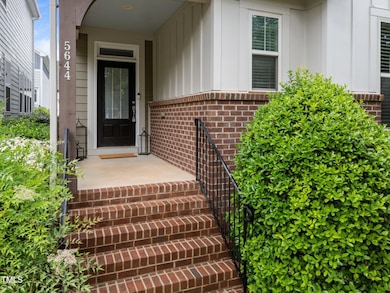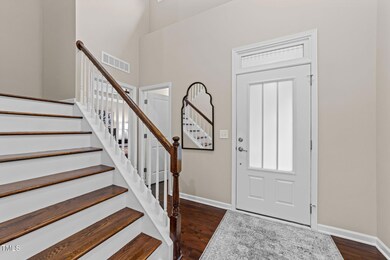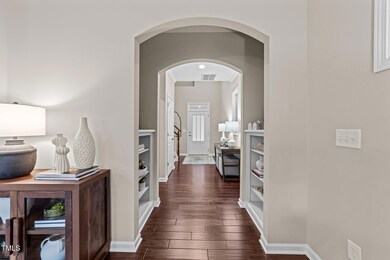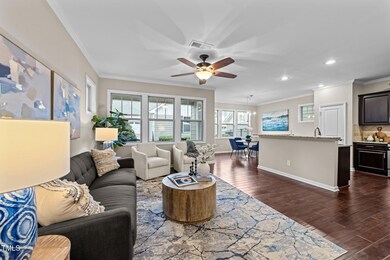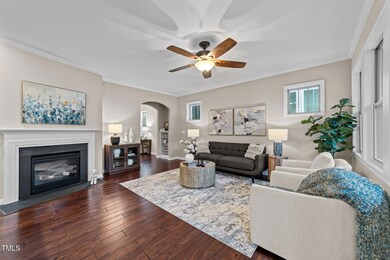
5644 Wade Park Blvd Raleigh, NC 27607
Wade NeighborhoodHighlights
- Outdoor Pool
- Open Floorplan
- Transitional Architecture
- Reedy Creek Magnet Middle School Rated A
- Clubhouse
- Wood Flooring
About This Home
As of June 2025Welcome home to this charming, move-in ready gem in the heart of Inside Wade! From the inviting brick steps and classic front porch to the soaring two-story entry and rich engineered hardwoods, this home sets the stage for comfortable, stylish living. The light-filled family room features a cozy gas log fireplace and flows seamlessly into the open kitchen—complete with 42'' cabinets, granite countertops, tile backsplash, gas range, and a separate pantry. Enjoy the convenience of a first-floor primary suite with trey ceiling, dual closets, and a spa-like bath featuring a soaking tub, separate shower, and double vanity. Upstairs, you'll find two additional bedrooms, a full bath, and a walk-out attic with coveted storage space. Unwind on the covered back porch, and enjoy the detached two-car garage just steps away.Inside Wade offers a true lifestyle with walkable sidewalks, a beautiful pool, and a clubhouse. All just minutes from 440, 40, and 540—plus you're right next to the Lenovo Center. Unbeatable location, incredible value!
Last Agent to Sell the Property
Allen Tate/Raleigh-Glenwood License #241024 Listed on: 05/15/2025

Home Details
Home Type
- Single Family
Est. Annual Taxes
- $5,092
Year Built
- Built in 2012
Lot Details
- 3,485 Sq Ft Lot
HOA Fees
- $163 Monthly HOA Fees
Parking
- 2 Car Detached Garage
Home Design
- Transitional Architecture
- Brick Veneer
- Brick Foundation
- Block Foundation
- Architectural Shingle Roof
- HardiePlank Type
Interior Spaces
- 1,857 Sq Ft Home
- 2-Story Property
- Open Floorplan
- Smooth Ceilings
- Ceiling Fan
- Fireplace
- Entrance Foyer
- Dining Room
- Basement
- Crawl Space
Kitchen
- Gas Range
- Microwave
- Dishwasher
- Granite Countertops
- Disposal
Flooring
- Wood
- Carpet
- Tile
Bedrooms and Bathrooms
- 3 Bedrooms
- Primary Bedroom on Main
- Double Vanity
- Soaking Tub
- Bathtub with Shower
- Walk-in Shower
Laundry
- Laundry Room
- Laundry on main level
Outdoor Features
- Outdoor Pool
- Rear Porch
Schools
- Reedy Creek Elementary And Middle School
- Athens Dr High School
Utilities
- Central Air
- Heating System Uses Natural Gas
- Heat Pump System
- Gas Water Heater
Listing and Financial Details
- Assessor Parcel Number 0774787852
Community Details
Overview
- Association fees include ground maintenance, maintenance structure, road maintenance, snow removal, storm water maintenance
- Cams Inc. Association, Phone Number (877) 672-2267
- Inside Wade Townhomes Subdivision
- Maintained Community
Amenities
- Clubhouse
Recreation
- Community Pool
Ownership History
Purchase Details
Home Financials for this Owner
Home Financials are based on the most recent Mortgage that was taken out on this home.Purchase Details
Purchase Details
Home Financials for this Owner
Home Financials are based on the most recent Mortgage that was taken out on this home.Similar Homes in Raleigh, NC
Home Values in the Area
Average Home Value in this Area
Purchase History
| Date | Type | Sale Price | Title Company |
|---|---|---|---|
| Warranty Deed | $572,500 | None Listed On Document | |
| Warranty Deed | $572,500 | None Listed On Document | |
| Interfamily Deed Transfer | -- | None Available | |
| Special Warranty Deed | $246,000 | None Available |
Mortgage History
| Date | Status | Loan Amount | Loan Type |
|---|---|---|---|
| Previous Owner | $180,000 | New Conventional |
Property History
| Date | Event | Price | Change | Sq Ft Price |
|---|---|---|---|---|
| 06/20/2025 06/20/25 | Sold | $572,500 | -2.8% | $308 / Sq Ft |
| 06/06/2025 06/06/25 | Pending | -- | -- | -- |
| 05/29/2025 05/29/25 | Price Changed | $589,000 | -1.8% | $317 / Sq Ft |
| 05/15/2025 05/15/25 | For Sale | $600,000 | 0.0% | $323 / Sq Ft |
| 09/30/2023 09/30/23 | Rented | $2,350 | 0.0% | -- |
| 08/18/2023 08/18/23 | Under Contract | -- | -- | -- |
| 08/12/2023 08/12/23 | For Rent | $2,350 | -- | -- |
Tax History Compared to Growth
Tax History
| Year | Tax Paid | Tax Assessment Tax Assessment Total Assessment is a certain percentage of the fair market value that is determined by local assessors to be the total taxable value of land and additions on the property. | Land | Improvement |
|---|---|---|---|---|
| 2024 | $5,092 | $584,012 | $160,000 | $424,012 |
| 2023 | $4,525 | $413,260 | $81,000 | $332,260 |
| 2022 | $4,204 | $413,260 | $81,000 | $332,260 |
| 2021 | $4,041 | $413,260 | $81,000 | $332,260 |
| 2020 | $3,967 | $413,260 | $81,000 | $332,260 |
| 2019 | $4,092 | $351,343 | $73,000 | $278,343 |
| 2018 | $3,859 | $351,343 | $73,000 | $278,343 |
| 2017 | $3,675 | $351,343 | $73,000 | $278,343 |
| 2016 | $3,599 | $351,343 | $73,000 | $278,343 |
| 2015 | -- | $273,923 | $65,000 | $208,923 |
| 2014 | $2,709 | $273,923 | $65,000 | $208,923 |
Agents Affiliated with this Home
-
Eddie Cash

Seller's Agent in 2025
Eddie Cash
Allen Tate/Raleigh-Glenwood
(919) 749-1729
3 in this area
240 Total Sales
-
Christina Valkanoff

Buyer's Agent in 2025
Christina Valkanoff
Christina Valkanoff Realty Group
(919) 345-4538
4 in this area
453 Total Sales
-
Jenni Koppe
J
Buyer Co-Listing Agent in 2025
Jenni Koppe
Christina Valkanoff Realty Group
(919) 649-8085
2 in this area
64 Total Sales
-
Carlin O'Brien
C
Seller's Agent in 2023
Carlin O'Brien
Oak City Properties
(919) 232-9222
8 Total Sales
Map
Source: Doorify MLS
MLS Number: 10096404
APN: 0774.08-78-7852-000
- 1319 Rodessa Run
- 1601 Bowery Dr
- 1602 Bowery Dr
- 1427 van Page Blvd
- 1810 Dorton Rd
- 105 Firewood Cir
- 6311 Brandywine Rd
- 0 Trinity Rd
- 116 Trinity Woods Dr
- 6301 King Lawrence Rd
- 1400 Trinity Rd
- 104 Trinity Grove Dr
- 6333 Grace Lily Dr
- 6200 Blanche Dr
- 1031 Lake Moraine Place
- 5305 Corinthian Way
- 217 Tecumseh Ct
- 6335 Cedar Waters Dr
- 2332 Windy Woods Dr
- 306 Fincastle Dr
