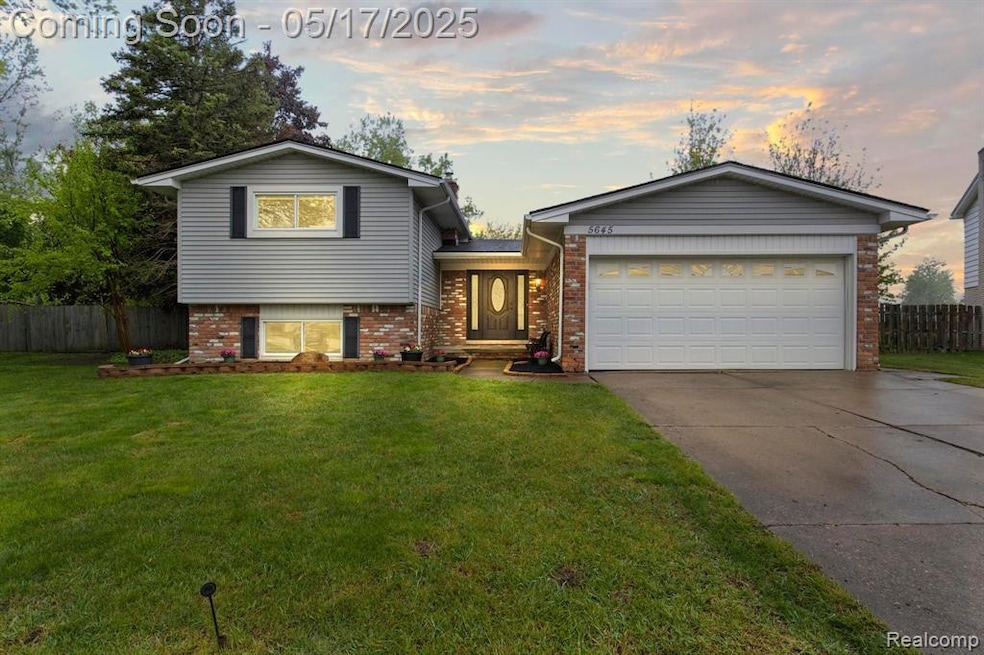
$414,900
- 3 Beds
- 1.5 Baths
- 1,955 Sq Ft
- 42736 Boulden Ct
- Canton, MI
FIRST TIME OFFERED BY THE ORIGINAL OWNER THAT HAS MAINTAINED, UPDATED AND CARED FOR THIS BEAUTIFUL HOME. CHARMING 3 BEDROOM COLONIAL LOCATED ON AN OVESIZED CORNER LOT WITH BEAUTIFUL LANDSCAPING, 11 ZONE SPRINKLER SYSTEM, AND FULL COVERED FRONT PORCH TO RELAX ON. THIS HOME HAS WON AN AWARD FOR BEING ONE OF THE MOST BEAUTIFUL HOMES IN THE NEIGHBORHOOD. ENTER THE INVITING LIVING ROOM WITH LARGE
Sousanna Hadjinian Remerica Hometown III
