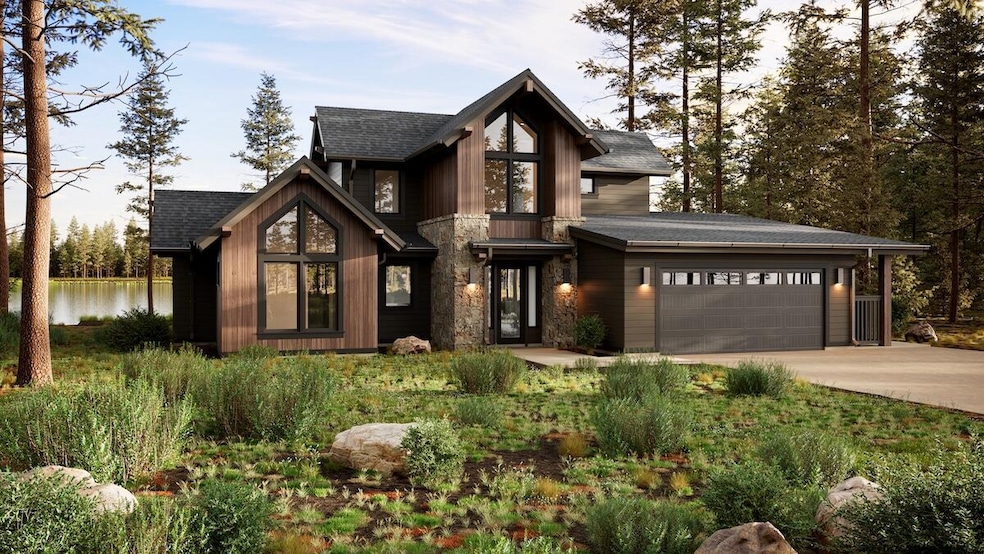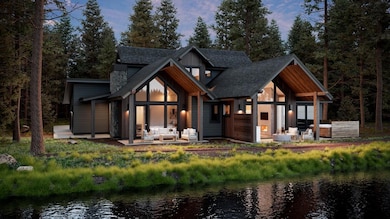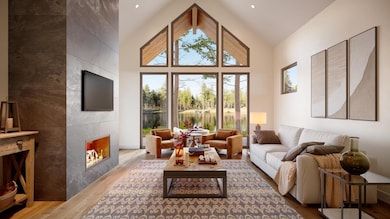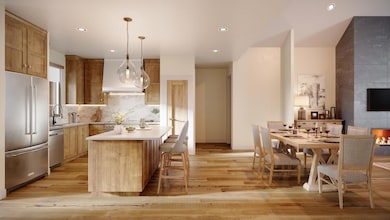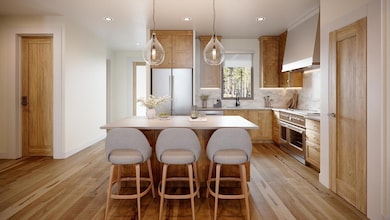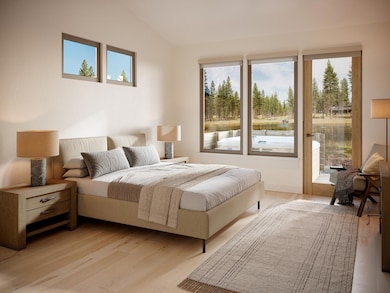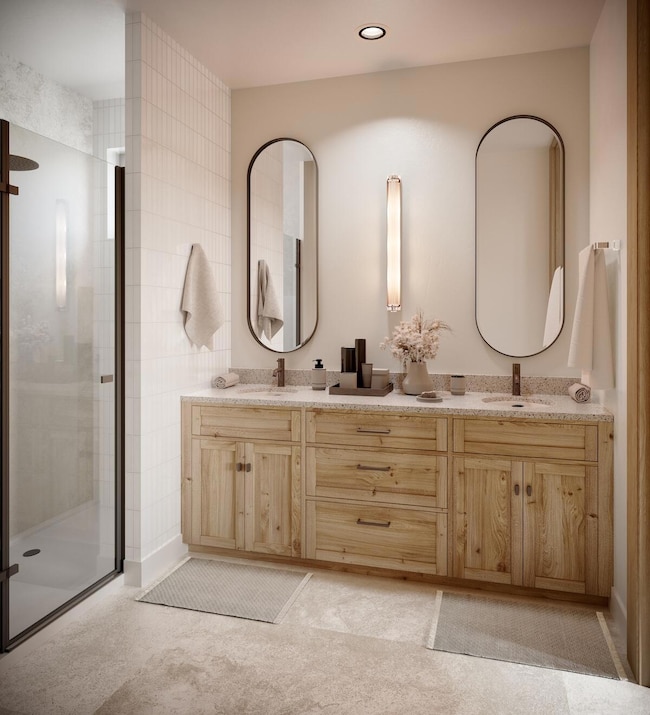Estimated payment $9,357/month
Highlights
- Lake Front
- Golf Course Community
- New Construction
- Cascade Middle School Rated A-
- Fitness Center
- Spa
About This Home
Welcome to Lakeside at Caldera Springs, the newest 4-bedroom collection of vacation homes set along the shoreline of Lava Springs Lake. Built by Curtis Homes, each home features refined craftsmanship with a mountain modern design. The main home features an effortless floorplan with two main-level en-suites, an upstairs bonus and bunk room, and inviting indoor and outdoor living spaces thoughtfully designed to highlight nature's surroundings. The main home is complete with a hot tub and covered patio featuring a built-in BBQ and firepit designed to enjoy year-round relaxation along the water's edge. The attached studio residence features a full bath, fully equipped kitchenette and a covered patio complemented by serene lake views. Tucked among the pines, enjoy views of both lake and forest in these new dual-unit waterfront retreats, offering both privacy and connection. Caldera Springs amenities include Forest House, Fitness, Caldera Links 9-hole Golf, Quarry Pool, trails & more.
Home Details
Home Type
- Single Family
Est. Annual Taxes
- $2,141
Year Built
- New Construction
Lot Details
- 9,583 Sq Ft Lot
- Lake Front
- Landscaped
- Level Lot
- Front and Back Yard Sprinklers
- Property is zoned F2, AS, DR, WA, F2, AS, DR, WA
HOA Fees
- $365 Monthly HOA Fees
Parking
- 2 Car Attached Garage
- Garage Door Opener
- Driveway
Home Design
- Home is estimated to be completed on 4/15/26
- Craftsman Architecture
- Contemporary Architecture
- Northwest Architecture
- Stem Wall Foundation
- Frame Construction
- Composition Roof
- Concrete Perimeter Foundation
Interior Spaces
- 2,500 Sq Ft Home
- 2-Story Property
- Open Floorplan
- Built-In Features
- Vaulted Ceiling
- Gas Fireplace
- Double Pane Windows
- Vinyl Clad Windows
- Mud Room
- Great Room with Fireplace
- Bonus Room
- Lake Views
Kitchen
- Eat-In Kitchen
- Oven
- Cooktop with Range Hood
- Microwave
- Dishwasher
- Kitchen Island
- Stone Countertops
- Disposal
Flooring
- Engineered Wood
- Carpet
- Tile
Bedrooms and Bathrooms
- 4 Bedrooms
- Primary Bedroom on Main
- Double Master Bedroom
- Linen Closet
- Walk-In Closet
- Double Vanity
- Bathtub Includes Tile Surround
Laundry
- Laundry Room
- Dryer
- Washer
Home Security
- Carbon Monoxide Detectors
- Fire and Smoke Detector
- Fire Sprinkler System
Outdoor Features
- Spa
- Covered Patio or Porch
- Fire Pit
- Built-In Barbecue
Schools
- Three Rivers Elementary School
Utilities
- Ductless Heating Or Cooling System
- Forced Air Zoned Heating and Cooling System
- Heating System Uses Natural Gas
- Water Heater
- Phone Available
- Cable TV Available
Listing and Financial Details
- Assessor Parcel Number 289352
Community Details
Overview
- Resort Property
- Built by Curtis Homes LLC
- Caldera Springs Subdivision
Amenities
- Restaurant
- Clubhouse
Recreation
- Golf Course Community
- Tennis Courts
- Pickleball Courts
- Sport Court
- Community Playground
- Fitness Center
- Community Pool
- Park
- Trails
Security
- Security Service
- Gated Community
- Building Fire-Resistance Rating
Map
Home Values in the Area
Average Home Value in this Area
Tax History
| Year | Tax Paid | Tax Assessment Tax Assessment Total Assessment is a certain percentage of the fair market value that is determined by local assessors to be the total taxable value of land and additions on the property. | Land | Improvement |
|---|---|---|---|---|
| 2025 | $2,141 | $162,340 | $162,340 | -- |
| 2024 | -- | $3,640 | $3,640 | -- |
Property History
| Date | Event | Price | List to Sale | Price per Sq Ft |
|---|---|---|---|---|
| 11/21/2025 11/21/25 | For Sale | $1,669,000 | -- | $668 / Sq Ft |
Purchase History
| Date | Type | Sale Price | Title Company |
|---|---|---|---|
| Warranty Deed | $1,121,000 | Amerititle |
Mortgage History
| Date | Status | Loan Amount | Loan Type |
|---|---|---|---|
| Open | $238,700 | No Value Available | |
| Open | $2,928,469 | Construction |
Source: Oregon Datashare
MLS Number: 220212246
APN: 289352
- 18269 Lava Springs Loop Unit 505
- 56399 Elk Run Dr Unit 420
- 56628 Sunstone Loop
- 56393 Elk Run Dr Unit 419
- 56604 Sunstone Loop Unit 151
- 56222 Trailmere Cir
- 18245 Forestbrook Loop Unit 23
- 18211 Basalt Ln Unit 328
- 18281 Forestbrook Loop Unit 26
- 18269 Forestbrook Loop Unit 25
- 56545 Sunstone Loop Unit 121
- 56304 Elk Run Dr Unit 407
- 56439 Trailmere Cir Unit 310
- 56964 Dancing Rock Loop Unit Lot 97
- 56508 Dancing Rock Loop Unit 22
- 56216 Mirror Rock Loop
- 17755 Cottontail Loop Unit 470
- 56476 Elk Run Dr Unit 495
- 56508 Elk Run Dr Unit 499
- 59500 Elk Run Dr Unit 498
- 56832 Besson Rd Unit ID1330999P
- 55823 Wood Duck Dr Unit ID1330991P
- 18710 Choctaw Rd
- 60289 Cinder Butte Rd Unit ID1331001P
- 20512 Whitstone Cir
- 61158 Kepler St Unit A
- 19544 SW Century Dr
- 51376 Preble Way
- 16455 Bassett Rd
- 1797 SW Chandler Ave
- 20174 Reed Ln
- 61489 SE Luna Place
- 1609 SW Chandler Ave
- 515 SW Century Dr
- 61507 White Tail St
- 61560 Aaron Way
- 339 SE Reed Market Rd
- 373 SE Reed Market Rd
- 954 SW Emkay Dr
- 210 SW Century
