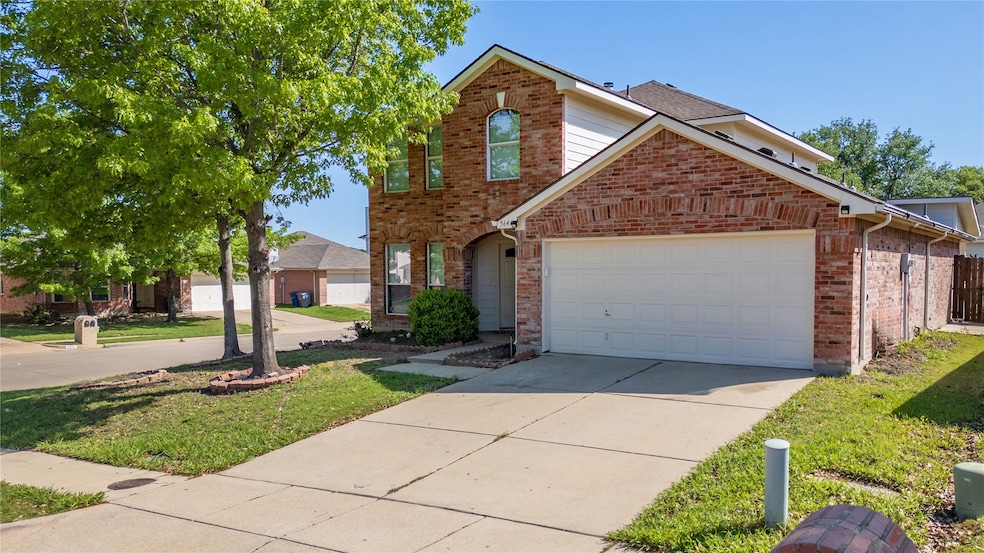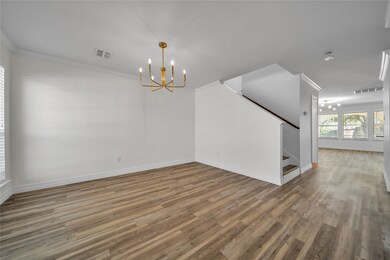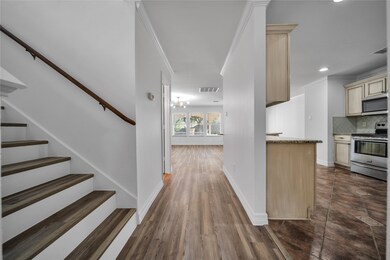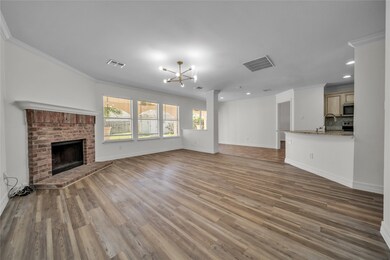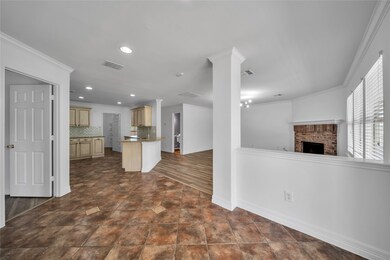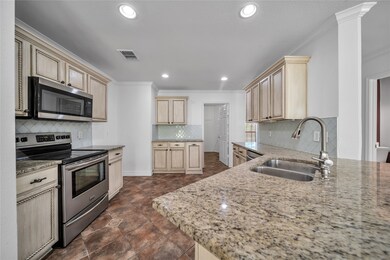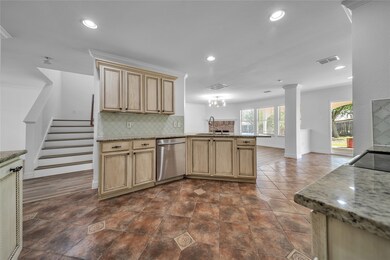
5646 Hunters Bend Ln Dallas, TX 75249
Mountain Creek NeighborhoodHighlights
- Granite Countertops
- 2 Car Attached Garage
- Ceramic Tile Flooring
- Covered patio or porch
- Eat-In Kitchen
- High Speed Internet
About This Home
As of June 2025This gorgeous 2,515-square-foot home is spread out over 2 floors, full of radiant natural lighting, newly installed Luxury Vinyl Planking, along with new fixtures throughout. This beautifully renovated home is on a corner lot with great curb appeal in the wonderful greenery and outdoorsy neighborhood of Fox Hollow Park, Duncanville School District. Across the highway is Joe Pool Lake and the stunning Cedar Hill State Park, full of hiking trails and scenery that is just breathtaking! Step inside this gorgeous home for even more breathtaking views with fresh paint throughout the interior and exterior, there are plenty of spacious bedrooms ready for a house full of entertainment. In the backyard, there is a freshly painted covered patio, with a privacy fence around the perimeter tall enough to ensure privacy while entertaining. Another great amenity in this home is the quaint shed in the back corner of the lot to store any extra equipment one may need. In the main living area, a fireplace is front and center to inhibit a cozy family gathering area, along with the upstairs living area with a gorgeous accent wall. Schedule your showing today!
Last Agent to Sell the Property
United Real Estate Brokerage Phone: 469-363-0317 License #0722779 Listed on: 04/11/2025

Home Details
Home Type
- Single Family
Est. Annual Taxes
- $8,185
Year Built
- Built in 2003
Lot Details
- 5,489 Sq Ft Lot
- Privacy Fence
HOA Fees
- $42 Monthly HOA Fees
Parking
- 2 Car Attached Garage
- 2 Carport Spaces
Home Design
- Brick Exterior Construction
- Slab Foundation
- Asphalt Roof
Interior Spaces
- 2,515 Sq Ft Home
- 2-Story Property
- Den with Fireplace
- Fire and Smoke Detector
- Washer and Electric Dryer Hookup
Kitchen
- Eat-In Kitchen
- Electric Oven
- Electric Cooktop
- <<microwave>>
- Granite Countertops
Flooring
- Carpet
- Ceramic Tile
- Luxury Vinyl Plank Tile
Bedrooms and Bathrooms
- 4 Bedrooms
Outdoor Features
- Covered patio or porch
Schools
- Hyman Elementary School
- Duncanville High School
Utilities
- High Speed Internet
- Cable TV Available
Community Details
- Association fees include ground maintenance
- Spectrum Association Management Association
- Hunters Bend Ph 1B Subdivision
Listing and Financial Details
- Legal Lot and Block 1 / 78709
- Assessor Parcel Number 00870900070010000
Ownership History
Purchase Details
Purchase Details
Home Financials for this Owner
Home Financials are based on the most recent Mortgage that was taken out on this home.Purchase Details
Home Financials for this Owner
Home Financials are based on the most recent Mortgage that was taken out on this home.Purchase Details
Home Financials for this Owner
Home Financials are based on the most recent Mortgage that was taken out on this home.Similar Homes in the area
Home Values in the Area
Average Home Value in this Area
Purchase History
| Date | Type | Sale Price | Title Company |
|---|---|---|---|
| Warranty Deed | -- | None Listed On Document | |
| Interfamily Deed Transfer | -- | Transtar National Title | |
| Interfamily Deed Transfer | -- | None Available | |
| Vendors Lien | -- | -- |
Mortgage History
| Date | Status | Loan Amount | Loan Type |
|---|---|---|---|
| Previous Owner | $176,000 | New Conventional | |
| Previous Owner | $152,263 | Assumption | |
| Previous Owner | $152,263 | VA |
Property History
| Date | Event | Price | Change | Sq Ft Price |
|---|---|---|---|---|
| 07/08/2025 07/08/25 | For Rent | $2,699 | 0.0% | -- |
| 07/08/2025 07/08/25 | Off Market | $2,699 | -- | -- |
| 06/19/2025 06/19/25 | For Rent | $2,699 | 0.0% | -- |
| 06/06/2025 06/06/25 | Sold | -- | -- | -- |
| 05/17/2025 05/17/25 | Pending | -- | -- | -- |
| 04/11/2025 04/11/25 | For Sale | $355,000 | -- | $141 / Sq Ft |
Tax History Compared to Growth
Tax History
| Year | Tax Paid | Tax Assessment Tax Assessment Total Assessment is a certain percentage of the fair market value that is determined by local assessors to be the total taxable value of land and additions on the property. | Land | Improvement |
|---|---|---|---|---|
| 2024 | $8,185 | $349,260 | $50,000 | $299,260 |
| 2023 | $8,185 | $313,620 | $45,000 | $268,620 |
| 2022 | $8,055 | $313,620 | $45,000 | $268,620 |
| 2021 | $7,445 | $275,180 | $45,000 | $230,180 |
| 2020 | $6,839 | $245,680 | $40,000 | $205,680 |
| 2019 | $7,031 | $238,090 | $38,000 | $200,090 |
| 2018 | $5,844 | $197,520 | $25,000 | $172,520 |
| 2017 | $5,844 | $197,520 | $25,000 | $172,520 |
| 2016 | $5,231 | $176,800 | $25,000 | $151,800 |
| 2015 | $3,378 | $149,240 | $25,000 | $124,240 |
| 2014 | $3,378 | $149,240 | $25,000 | $124,240 |
Agents Affiliated with this Home
-
Dora Gutierrez

Seller's Agent in 2025
Dora Gutierrez
United Real Estate
(469) 363-0317
3 in this area
64 Total Sales
-
Jesus Mota
J
Seller Co-Listing Agent in 2025
Jesus Mota
United Real Estate
(469) 964-7668
2 in this area
17 Total Sales
-
Chad Joyce

Buyer's Agent in 2025
Chad Joyce
Aplomb Real Estate
(214) 450-7856
1 in this area
500 Total Sales
Map
Source: North Texas Real Estate Information Systems (NTREIS)
MLS Number: 20900714
APN: 00870900070010000
- 5574 Mandarin Way
- 5539 Mandarin Way
- 8412 Widgeon Way
- 8226 Fox Creek Trail
- 5712 Goldfinch Way
- 5903 Naravista Dr
- 8311 Paxson Trail
- 8421 W Camp Wisdom Rd
- 8051 Vista Hill Ln
- 7977 Glenway Dr
- 8347 Mountainview Dr
- 7926 Greengate Dr
- 5632 Centeridge Dr
- 6136 Lake Vista Dr
- 6547 Portside Ridge Ln
- 7928 Vista Hill Ln
- 6546 Portside Ridge Ln
- 6204 Parkstone Way
- 6415 Lake Bluff Dr
- 8426 Grandvista Ln
