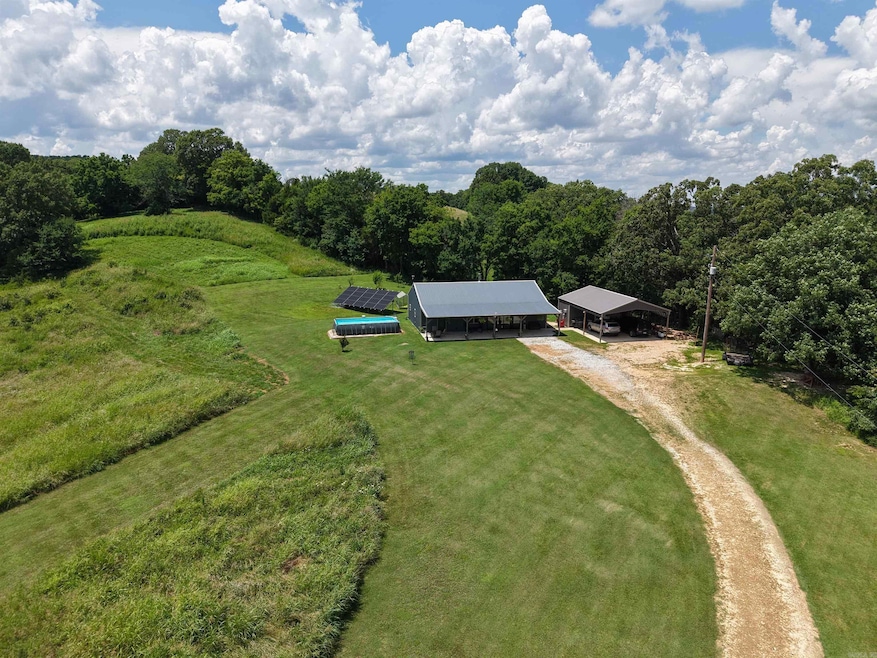
5647 Arkansas 58 Melbourne, AR 72556
Estimated payment $1,717/month
Highlights
- Solar Shingle Roof
- Converted Barn or Barndominium
- Detached Garage
- Scenic Views
- Great Room
- Eat-In Kitchen
About This Home
Escape to the Ozark Mountains with this modern 2-bedroom, 2-bathroom barndominium situated on 9 picturesque acres. This rural property is designed for energy efficiency, featuring solar panels that offer minimal to no utility bills—perfect for sustainable country living. Inside, you'll find a warm farmhouse feel, while outside, a covered front porch invites you to take in the stunning mountain views. A detached carport with an attached workshop area provides space for projects, storage, or outdoor gear. Surrounded by abundant wildlife, this property also makes a fantastic hunting and recreational getaway. Located less than 5 minutes from the famous White River and conveniently situated between Melbourne, AR and Mountain View, AR, this Ozark gem offers the perfect mix of peaceful country living and easy access to local amenities. Whether you’re seeking a weekend retreat or a full-time homestead, this unique Ozark gem offers it all for only $299,900!
Home Details
Home Type
- Single Family
Est. Annual Taxes
- $1,000
Year Built
- Built in 2019
Lot Details
- 9 Acre Lot
- Sloped Lot
Parking
- Detached Garage
Home Design
- Converted Barn or Barndominium
- Country Style Home
- Slab Foundation
- Metal Roof
- Metal Siding
Interior Spaces
- 1,500 Sq Ft Home
- 1-Story Property
- Great Room
- Scenic Vista Views
- Laundry Room
Kitchen
- Eat-In Kitchen
- Stove
- Microwave
Flooring
- Carpet
- Luxury Vinyl Tile
Bedrooms and Bathrooms
- 2 Bedrooms
- Walk-In Closet
- 2 Full Bathrooms
Eco-Friendly Details
- Solar Shingle Roof
- Solar Power System
Utilities
- Central Heating and Cooling System
- Septic System
Map
Home Values in the Area
Average Home Value in this Area
Tax History
| Year | Tax Paid | Tax Assessment Tax Assessment Total Assessment is a certain percentage of the fair market value that is determined by local assessors to be the total taxable value of land and additions on the property. | Land | Improvement |
|---|---|---|---|---|
| 2024 | $91 | $12,860 | $800 | $12,060 |
| 2023 | $166 | $12,860 | $800 | $12,060 |
| 2022 | $216 | $12,860 | $800 | $12,060 |
| 2021 | $216 | $13,270 | $1,210 | $12,060 |
| 2020 | $577 | $12,560 | $1,160 | $11,400 |
| 2019 | $73 | $1,580 | $980 | $600 |
| 2018 | $73 | $1,580 | $980 | $600 |
| 2017 | $73 | $1,580 | $980 | $600 |
| 2016 | $73 | $1,580 | $980 | $600 |
| 2015 | -- | $0 | $0 | $0 |
| 2014 | -- | $0 | $0 | $0 |
| 2013 | -- | $1,700 | $1,100 | $600 |
Property History
| Date | Event | Price | Change | Sq Ft Price |
|---|---|---|---|---|
| 07/16/2025 07/16/25 | Pending | -- | -- | -- |
| 06/25/2025 06/25/25 | For Sale | $299,900 | -- | $200 / Sq Ft |
Purchase History
| Date | Type | Sale Price | Title Company |
|---|---|---|---|
| Warranty Deed | -- | Bray Eric | |
| Quit Claim Deed | -- | Bray Eric |
Similar Homes in Melbourne, AR
Source: Cooperative Arkansas REALTORS® MLS
MLS Number: 25026190
APN: 001-02048-000
- 0 Fisher Rd Unit 24100946
- 0 Fisher Rd Unit 25027054
- 2061 Mcknight Rd
- 2373 West Rd
- 11186 W Ar 58 Hwy
- 78 Main St
- 3464 N Main St
- 330 W 58 Ar Hwy
- 330 Arkansas 58
- 3009 N Main St
- 30 Stella Loop
- 715 Rosewood Ln
- 3668 Lafferty Rd
- 000 White River Run
- 44 White River Run
- 0000 Rose Trail
- 708 White River Run
- 4103 River Rd
- 901 Sage Meadows Ln
- 3860 River Rd






