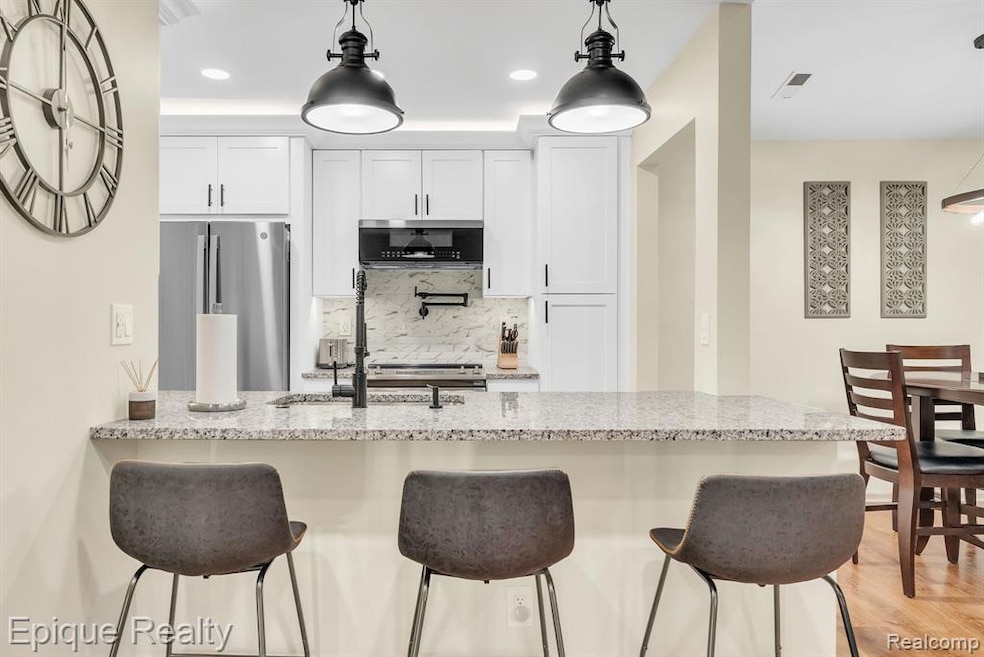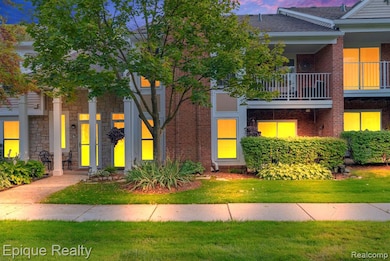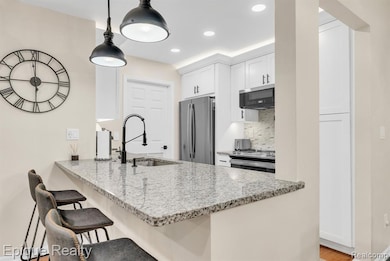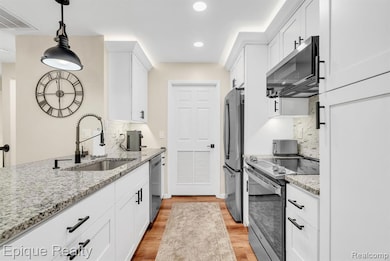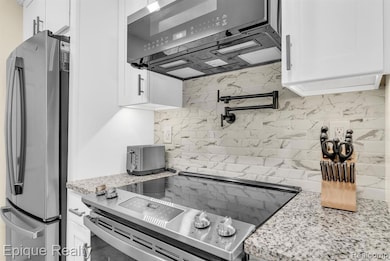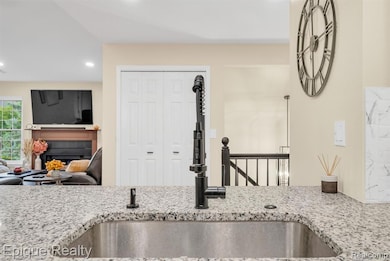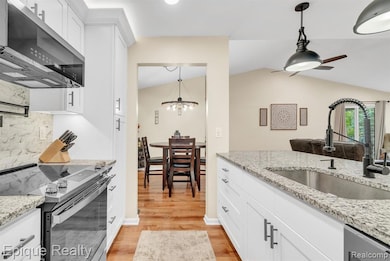56471 Chesapeake Trail Unit 173 Shelby Township, MI 48316
Estimated payment $1,954/month
Highlights
- Ranch Style House
- Ground Level Unit
- Forced Air Heating and Cooling System
- Morgan Elementary School Rated A-
- 1 Car Attached Garage
- Ceiling Fan
About This Home
OPEN HOUSE THIS WEDNESDAY 11/5 @ 5-7PM EVERYTHING IS NEW in this beautifully remodeled, completely updated condo in the desirable Aberdeen Village complex of Shelby Township. Featuring a bright and open floor plan, this home perfectly blends modern design with everyday functionality. The Kitchen features new white shaker cabinets, granite countertops, a sleek backsplash, and stainless steel appliances. The large island with seating is GREAT for entertaining! Enjoy your Cozy Living Spaces! The open-concept layout flows effortlessly from the kitchen to the dining and living areas, highlighted by updated lighting and BEAUTIFUL new flooring. Looking for comfortable bedrooms? The spacious primary suite has neutral tones, a ceiling fan, direct access to a private bathroom, walk-in closet and the balcony. Updated Utilities – Convenient in-unit laundry and mechanicals, including a NEW furnace and NEW A/C, water heater, and NEW windows! Private Balcony – Relax with morning coffee or evening wine while enjoying peaceful green views. Beautiful Landscaping – Charming curb appeal with mature trees and well-maintained garden beds. Resort-Style Amenities – Take advantage of the community pool, hot tub, tennis courts, and clubhouse—all just steps away from your front door. Situated in a quiet neighborhood, yet close to shopping, dining, and major freeways, this condo offers both convenience and serenity. Move-in ready with all the updates already done for you—perfect for buyers seeking a low-maintenance lifestyle in a vibrant community.
Property Details
Home Type
- Condominium
Est. Annual Taxes
Year Built
- Built in 1997 | Remodeled in 2024
HOA Fees
- $265 Monthly HOA Fees
Parking
- 1 Car Attached Garage
Home Design
- Ranch Style House
- Brick Exterior Construction
- Slab Foundation
Interior Spaces
- 1,410 Sq Ft Home
- Ceiling Fan
Kitchen
- Electric Cooktop
- Microwave
- Dishwasher
- Disposal
Bedrooms and Bathrooms
- 2 Bedrooms
- 2 Full Bathrooms
Laundry
- Dryer
- Washer
Location
- Ground Level Unit
Utilities
- Forced Air Heating and Cooling System
- Heating System Uses Natural Gas
Listing and Financial Details
- Assessor Parcel Number 0704101173
Community Details
Overview
- Encompass Management Association, Phone Number (888) 675-9269
- Aberdeen Village Subdivision
Pet Policy
- Pets Allowed
Map
Home Values in the Area
Average Home Value in this Area
Tax History
| Year | Tax Paid | Tax Assessment Tax Assessment Total Assessment is a certain percentage of the fair market value that is determined by local assessors to be the total taxable value of land and additions on the property. | Land | Improvement |
|---|---|---|---|---|
| 2025 | $3,221 | $112,600 | $0 | $0 |
| 2024 | $1,906 | $104,700 | $0 | $0 |
| 2023 | $1,352 | $90,200 | $0 | $0 |
| 2022 | $1,883 | $83,100 | $0 | $0 |
| 2021 | $3,286 | $80,400 | $0 | $0 |
| 2020 | $1,819 | $76,200 | $0 | $0 |
| 2019 | $3,085 | $67,900 | $0 | $0 |
| 2018 | $3,027 | $67,300 | $0 | $0 |
| 2017 | $3,003 | $63,150 | $10,000 | $53,150 |
| 2016 | $2,988 | $63,150 | $0 | $0 |
| 2015 | $1,964 | $56,300 | $0 | $0 |
| 2012 | -- | $0 | $0 | $0 |
Property History
| Date | Event | Price | List to Sale | Price per Sq Ft | Prior Sale |
|---|---|---|---|---|---|
| 11/04/2025 11/04/25 | Price Changed | $269,900 | -3.6% | $191 / Sq Ft | |
| 10/31/2025 10/31/25 | Price Changed | $279,900 | -1.8% | $199 / Sq Ft | |
| 10/23/2025 10/23/25 | Price Changed | $284,900 | -1.7% | $202 / Sq Ft | |
| 10/22/2025 10/22/25 | For Sale | $289,900 | 0.0% | $206 / Sq Ft | |
| 10/07/2025 10/07/25 | Off Market | $289,900 | -- | -- | |
| 10/03/2025 10/03/25 | For Sale | $289,900 | +25.8% | $206 / Sq Ft | |
| 06/05/2023 06/05/23 | Sold | $230,500 | +0.4% | $163 / Sq Ft | View Prior Sale |
| 06/02/2023 06/02/23 | Pending | -- | -- | -- | |
| 05/10/2023 05/10/23 | For Sale | $229,500 | 0.0% | $163 / Sq Ft | |
| 08/20/2015 08/20/15 | Rented | $1,150 | -13.2% | -- | |
| 08/19/2015 08/19/15 | Under Contract | -- | -- | -- | |
| 06/20/2015 06/20/15 | For Rent | $1,325 | 0.0% | -- | |
| 06/18/2015 06/18/15 | Sold | $125,000 | +0.1% | $89 / Sq Ft | View Prior Sale |
| 06/07/2015 06/07/15 | Pending | -- | -- | -- | |
| 06/05/2015 06/05/15 | For Sale | $124,900 | 0.0% | $89 / Sq Ft | |
| 06/11/2012 06/11/12 | Rented | $1,000 | 0.0% | -- | |
| 06/11/2012 06/11/12 | Under Contract | -- | -- | -- | |
| 05/23/2012 05/23/12 | For Rent | $1,000 | -- | -- |
Purchase History
| Date | Type | Sale Price | Title Company |
|---|---|---|---|
| Warranty Deed | $230,500 | Title One | |
| Interfamily Deed Transfer | -- | First American Title Insuran | |
| Warranty Deed | $115,000 | Metropolitan Title Company | |
| Deed | $126,350 | -- |
Source: Realcomp
MLS Number: 20251042541
APN: 23-07-04-101-173
- 56563 Scotland Blvd Unit 113
- 56543 Scotland Blvd
- 56653 Scotland Blvd Unit 131
- 56246 Troon N Unit 195
- 56197 Troon N
- 56156 Troon N Unit 216
- 56059 Chesapeake Cir Unit 241
- 56083 Chesapeake Trail
- 55712 Glenbrooke Dr
- 6670 Copper Creek Dr W
- 55667 Lochmoor Dr
- 56502 Edgewood Dr
- 5975 Windemere Ln Unit 3
- 6955 Cross Creek Dr Unit 136
- 55766 Apple Ln
- 55761 Timbers Edge Dr
- 5196 Mesa Dr Unit 102
- 6117 Century Ct Unit 19
- 57016 Megan Dr
- 57136 Megan Dr
- 56396 Chesapeake Trail
- 56543 Scotland Blvd
- 56587 Scotland Blvd Unit 115
- 56246 Troon N Unit 195
- 56114 Stoney Place Ln
- 6097 Windemere Ln
- 5463 Stoney Place N Unit 6-102
- 6339 Windemere Ln
- 5151 Parsley Dr Unit 33
- 57103 Curtis St
- 56645 Long Island Dr Unit 131
- 55206 Leonard Ct
- 56616 Longhorn Dr Unit 189
- 7959 Sal Mar Way
- 4700 Park Manor S
- 6725 Boulder Pointe Dr Unit 7
- 6797 Boulder Pointe Dr Unit 25
- 7770 Newbury Blvd
- 54711 Shelby Rd Unit 46
- 54189 Bay Point Dr
