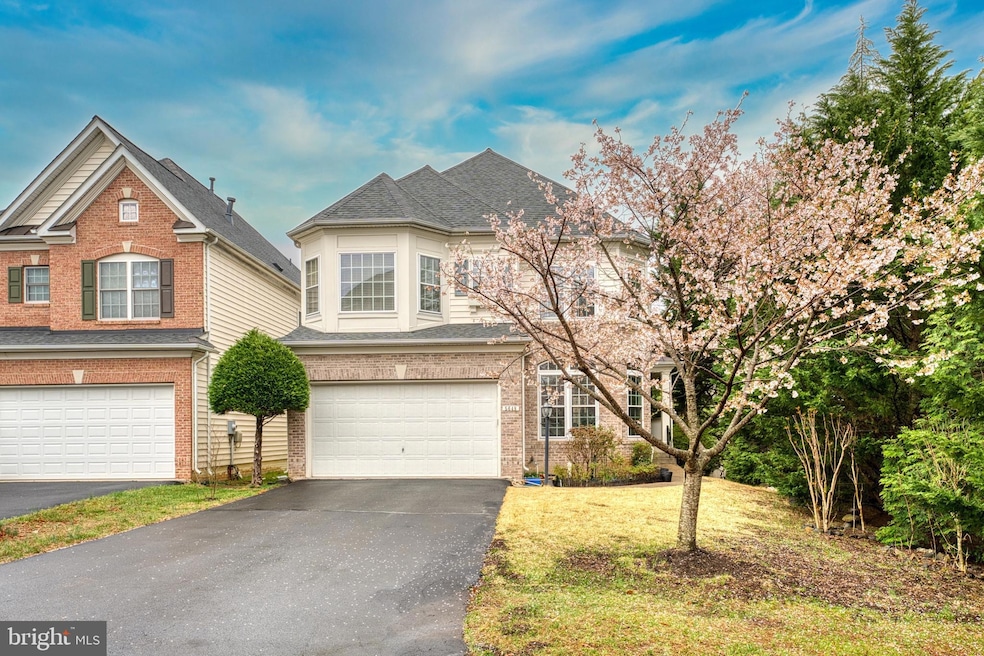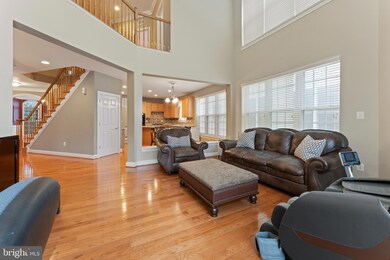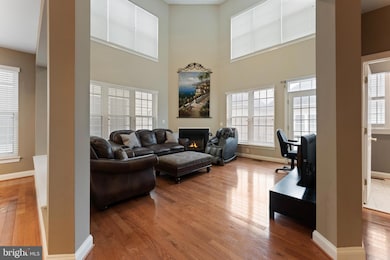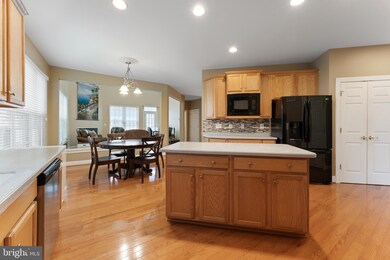
5648 Lierman Cir Centreville, VA 20120
East Centreville NeighborhoodHighlights
- Eat-In Gourmet Kitchen
- Open Floorplan
- Wood Flooring
- Powell Elementary School Rated A-
- Colonial Architecture
- 1 Fireplace
About This Home
As of June 2025Welcome to 5648 Lierman Circle, a Beazer Home built corner lot house with a long driveway. ***As you step inside, you’ll be greeted with the staircase, the formal dining room to your left, and the living room to your right. Past the living room is an office room and the great room. The great room opens up to high ceilings, lots of windows, and a fireplace, while the kitchen offers plenty of cabinet space and a space for a breakfast nook. ***Upstairs there are 4 bedrooms. The master suite has 2 walk-in closets and an en-suite bathroom. The bathroom has a private toilet, double vanity, a bathtub, and a walk-in shower. The second and third bedrooms share a Jack and Jill bath, while the fourth bedroom is a princess suite with a full bath and a walk-in closet. The laundry room is conveniently located upstairs with the bedrooms. ***Downstairs is a fully finished, walk-out basement. There is the 5th bedroom, a full bath, an exercise room, a wet bar, and storage space. ***The entire house has hardwood floors, the rooms are generously sized, and there is ample space that provides versatility. Upgrades include a ***NEW ROOF in 2024 and a NEW 2nd floor HVAC in 2023***This house is nestled in a charming sidewalk community with Sully Manor Park, a playground, and walking trails nearby. It’s also conveniently located near shopping, dining, and major commuter routes. Schedule your private tour today!
Home Details
Home Type
- Single Family
Est. Annual Taxes
- $9,679
Year Built
- Built in 2005
Lot Details
- 7,238 Sq Ft Lot
- Property is in excellent condition
- Property is zoned 308
HOA Fees
- $100 Monthly HOA Fees
Parking
- 2 Car Attached Garage
- Front Facing Garage
- Garage Door Opener
- Driveway
Home Design
- Colonial Architecture
- Brick Exterior Construction
- Vinyl Siding
- Concrete Perimeter Foundation
Interior Spaces
- Property has 3 Levels
- Open Floorplan
- Ceiling Fan
- Recessed Lighting
- 1 Fireplace
- Family Room Off Kitchen
- Wood Flooring
Kitchen
- Eat-In Gourmet Kitchen
- Kitchen Island
Bedrooms and Bathrooms
- Walk-In Closet
Finished Basement
- Walk-Up Access
- Connecting Stairway
- Rear Basement Entry
Schools
- Powell Elementary School
- Liberty Middle School
- Centreville High School
Utilities
- Forced Air Heating and Cooling System
- Natural Gas Water Heater
Listing and Financial Details
- Tax Lot 234
- Assessor Parcel Number 0544 26 0234
Community Details
Overview
- Association fees include trash, road maintenance, snow removal
- Sully Manor Subdivision
Recreation
- Community Playground
Ownership History
Purchase Details
Purchase Details
Home Financials for this Owner
Home Financials are based on the most recent Mortgage that was taken out on this home.Purchase Details
Purchase Details
Home Financials for this Owner
Home Financials are based on the most recent Mortgage that was taken out on this home.Similar Homes in Centreville, VA
Home Values in the Area
Average Home Value in this Area
Purchase History
| Date | Type | Sale Price | Title Company |
|---|---|---|---|
| Gift Deed | -- | Joystone Title & Escrow Inc | |
| Special Warranty Deed | $485,000 | -- | |
| Trustee Deed | $499,330 | -- | |
| Special Warranty Deed | $763,290 | -- |
Mortgage History
| Date | Status | Loan Amount | Loan Type |
|---|---|---|---|
| Previous Owner | $250,000 | Credit Line Revolving | |
| Previous Owner | $500,000 | Credit Line Revolving | |
| Previous Owner | $417,000 | Adjustable Rate Mortgage/ARM | |
| Previous Owner | $378,616 | New Conventional | |
| Previous Owner | $388,000 | New Conventional | |
| Previous Owner | $91,000 | Credit Line Revolving | |
| Previous Owner | $75,000 | Credit Line Revolving | |
| Previous Owner | $650,000 | Adjustable Rate Mortgage/ARM | |
| Previous Owner | $119,500 | Credit Line Revolving | |
| Previous Owner | $534,300 | New Conventional |
Property History
| Date | Event | Price | Change | Sq Ft Price |
|---|---|---|---|---|
| 06/02/2025 06/02/25 | Sold | $945,000 | +2.8% | $234 / Sq Ft |
| 04/14/2025 04/14/25 | Pending | -- | -- | -- |
| 04/10/2025 04/10/25 | For Sale | $919,000 | -- | $227 / Sq Ft |
Tax History Compared to Growth
Tax History
| Year | Tax Paid | Tax Assessment Tax Assessment Total Assessment is a certain percentage of the fair market value that is determined by local assessors to be the total taxable value of land and additions on the property. | Land | Improvement |
|---|---|---|---|---|
| 2021 | -- | $633,040 | $204,000 | $429,040 |
| 2020 | $0 | $621,390 | $200,000 | $421,390 |
| 2019 | $7,354 | $621,390 | $200,000 | $421,390 |
| 2018 | $7,181 | $606,750 | $194,000 | $412,750 |
| 2017 | $6,835 | $588,730 | $188,000 | $400,730 |
| 2016 | $6,642 | $573,320 | $188,000 | $385,320 |
| 2015 | $6,398 | $573,320 | $188,000 | $385,320 |
| 2014 | $6,384 | $573,320 | $188,000 | $385,320 |
Agents Affiliated with this Home
-
Ki Yoon

Seller's Agent in 2025
Ki Yoon
Pacific Realty
(703) 989-8877
11 in this area
97 Total Sales
-
Isaac Jang

Buyer's Agent in 2025
Isaac Jang
Pacific Realty
(703) 713-2513
13 in this area
93 Total Sales
Map
Source: Bright MLS
MLS Number: VAFX2231390
APN: 054-4-26-0234
- 13518 Canada Goose Ct
- 13536 Ruddy Duck Rd
- 5440 Summit St
- 5810 Orchard Hill Ct Unit 5810
- 5690 White Dove Ln
- 13542 Ann Grigsby Cir
- 5493 Middlebourne Ln
- 5815 Orchard Hill Ln
- 13346 Regal Crest Dr
- 5629 Willoughby Newton Dr Unit 32
- 5263 Prairie Willow Way
- 5632 Willoughby Newton Dr Unit 11
- 5605 Willoughby Newton Dr Unit 31
- 13667 Barren Springs Ct
- 13663 Orchard Dr
- 5600 Willoughby Newton Dr Unit 13
- 13646 Barren Springs Ct
- 13905 Gothic Dr
- 13910 Gothic Dr
- 5315 Cupids Dart Dr






