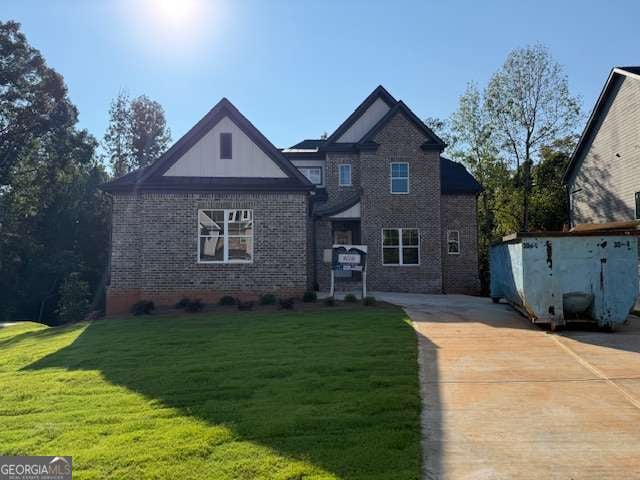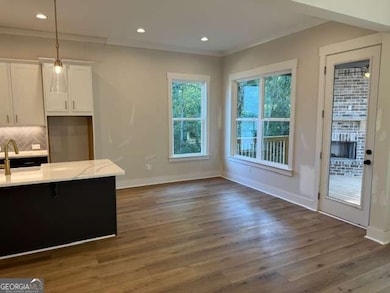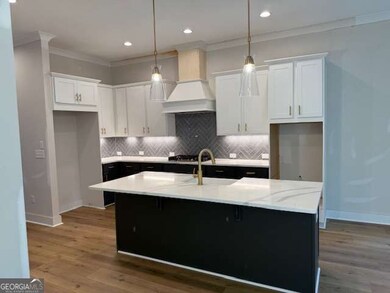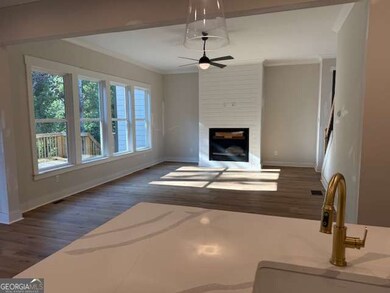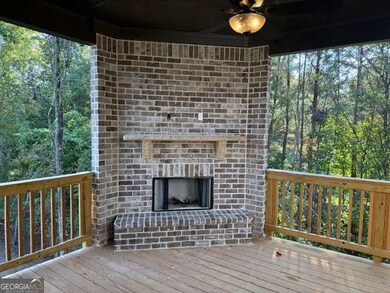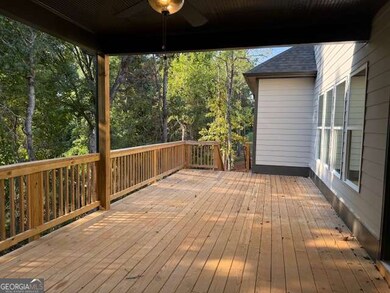5648 Meadow View Dr Jefferson, GA 30549
Estimated payment $3,978/month
Highlights
- Fitness Center
- New Construction
- Deck
- West Jackson Middle School Rated A-
- Clubhouse
- Traditional Architecture
About This Home
Beautiful New Construction in sought after and vibrant living in Traditions of Braselton. Inside the home offers designer touches throughout inclduding wainscotting, crown molding, lighting and shiplap accents. Featuring an open-concept family room and kitcen, entertaining will be easy in this lovely home. In the familty room there is plenty of natural light to flood the home from secondary windows. The kitcen is a cehf's delight, with cooktop, double ovens, massive island for food prep and casula meals as well as plenty of storage options including a walk-in-pantry. Kitchen offers gas appliances and the tank is buried in the yard. Additionally, you will love the convenient and spacious laundry room. The Owner's suite is on the main leve and is light & bright and offer a luxury en suite bathroom with double vanity, huge glass shower and soaking tub and a MASSIVE walk-in closet. Upstairs ther are three additional bedrooms. To add to all of the amazing reatures is the added bonus is all of the amazing amenities that Traditions of Braselton has to offer from swimming to tennis, pickle ball and so many other activities. This is truly a luxury life-style neighborhood.
Listing Agent
Keller Williams Realty Atl. Partners License #352963 Listed on: 09/24/2025

Home Details
Home Type
- Single Family
Est. Annual Taxes
- $373
Year Built
- Built in 2025 | New Construction
Lot Details
- 0.32 Acre Lot
- Sloped Lot
HOA Fees
- $92 Monthly HOA Fees
Home Design
- Traditional Architecture
- Block Foundation
- Composition Roof
- Metal Roof
- Concrete Siding
- Brick Front
Interior Spaces
- 2-Story Property
- Rear Stairs
- Crown Molding
- High Ceiling
- Ceiling Fan
- Factory Built Fireplace
- Double Pane Windows
- Entrance Foyer
- Family Room with Fireplace
- Formal Dining Room
- Home Office
- Bonus Room
Kitchen
- Breakfast Room
- Walk-In Pantry
- Double Oven
- Microwave
- Dishwasher
- Kitchen Island
- Solid Surface Countertops
- Disposal
Flooring
- Carpet
- Tile
Bedrooms and Bathrooms
- 5 Bedrooms | 1 Primary Bedroom on Main
- Walk-In Closet
- Double Vanity
- Soaking Tub
Laundry
- Laundry in Mud Room
- Laundry Room
Unfinished Basement
- Interior and Exterior Basement Entry
- Stubbed For A Bathroom
- Natural lighting in basement
Home Security
- Carbon Monoxide Detectors
- Fire and Smoke Detector
Parking
- 2 Car Garage
- Side or Rear Entrance to Parking
Outdoor Features
- Deck
- Outdoor Fireplace
Location
- Property is near schools
- Property is near shops
Schools
- Gum Springs Elementary School
- West Jackson Middle School
- Jackson County High School
Utilities
- Forced Air Heating and Cooling System
- Heat Pump System
- Heating System Uses Propane
- Underground Utilities
- 220 Volts
- Electric Water Heater
- High Speed Internet
- Phone Available
- Cable TV Available
Community Details
Overview
- $1,100 Initiation Fee
- Association fees include ground maintenance, swimming, tennis
- Traditions Of Braselton Subdivision
Amenities
- Clubhouse
Recreation
- Tennis Courts
- Community Playground
- Fitness Center
- Community Pool
Map
Home Values in the Area
Average Home Value in this Area
Tax History
| Year | Tax Paid | Tax Assessment Tax Assessment Total Assessment is a certain percentage of the fair market value that is determined by local assessors to be the total taxable value of land and additions on the property. | Land | Improvement |
|---|---|---|---|---|
| 2024 | $373 | $14,400 | $14,400 | $0 |
| 2023 | $373 | $14,400 | $14,400 | $0 |
| 2022 | $419 | $14,400 | $14,400 | $0 |
| 2021 | $422 | $14,400 | $14,400 | $0 |
| 2020 | $461 | $14,400 | $14,400 | $0 |
| 2019 | $468 | $14,400 | $14,400 | $0 |
| 2018 | $474 | $14,400 | $14,400 | $0 |
| 2017 | $478 | $14,400 | $14,400 | $0 |
| 2016 | $524 | $4,800 | $4,800 | $0 |
| 2015 | $160 | $4,800 | $4,800 | $0 |
| 2014 | $160 | $4,800 | $4,800 | $0 |
| 2013 | -- | $2,800 | $2,800 | $0 |
Property History
| Date | Event | Price | List to Sale | Price per Sq Ft |
|---|---|---|---|---|
| 11/10/2025 11/10/25 | Price Changed | $735,000 | -5.2% | $240 / Sq Ft |
| 09/24/2025 09/24/25 | For Sale | $775,000 | -- | $254 / Sq Ft |
Purchase History
| Date | Type | Sale Price | Title Company |
|---|---|---|---|
| Quit Claim Deed | -- | -- | |
| Warranty Deed | $120,550 | -- | |
| Warranty Deed | $150,000 | -- | |
| Deed | $5,100 | -- | |
| Deed | -- | -- | |
| Deed | $2,946 | -- |
Source: Georgia MLS
MLS Number: 10613390
APN: 105D-081S
- 5636 Meadow View Dr
- 5612 Meadow View Dr
- 5643 Meadow View Dr
- 3745 Cheyenne Ln
- 5676 Meadow View Dr
- 5775 Meadow Park Ct
- 3769 Cheyenne Ln
- 3984 Meadowland Dr
- 3908 Meadowland Dr
- 5613 Meadow View Dr
- 3748 Cheyenne Ln
- 3787 Cheyenne Ln
- 3766 Cheyenne Ln
- 3959 Meadowland Dr
- 5717 Meadow View Dr
- 2398 Traditions Way
- 409 Egret Ct
- 453 Egret Ct
- 398 Egret Ct
- 218 Egret Ct
- 4471 Links Blvd
- 4248 Links Blvd
- 150 Celestial Run
- 731 Moon Bridge Rd
- 829 Joy Dr
- 44 Creek View Ct
- 352 Stately Oaks Ct
- 1721 Silver Crest Way
- 6416 Highway 124 W
- 4636 Waxwing St
- 4457 Waxwing St
- 4446 Waxwing St
- 305 Pond Ct
- 133 Pyramid Ln
- 4402 Grosbeak Dr
- 103 Bentwater Way
