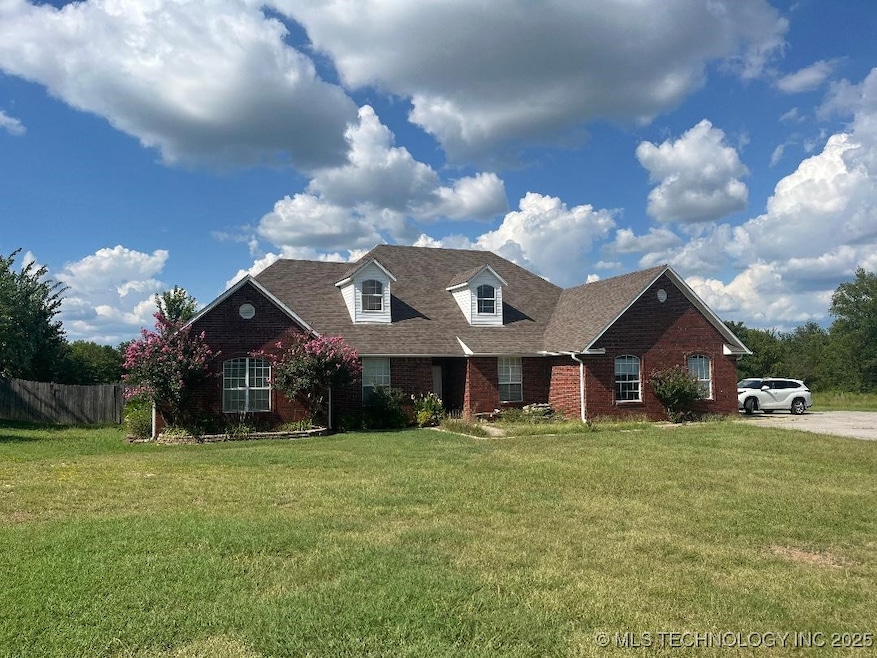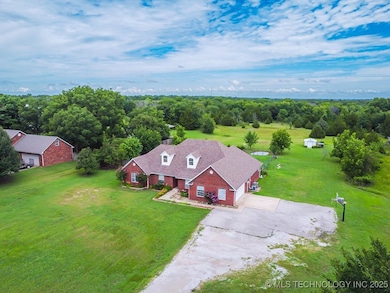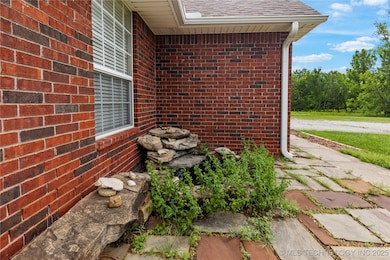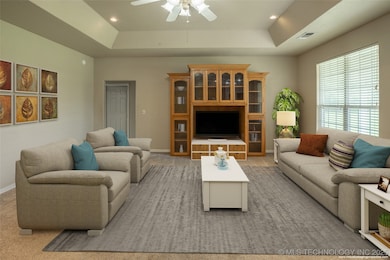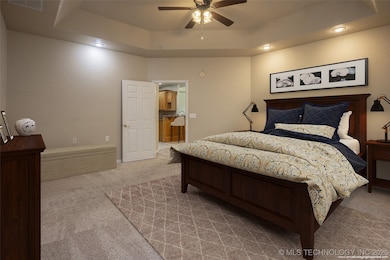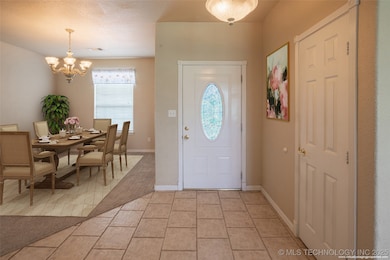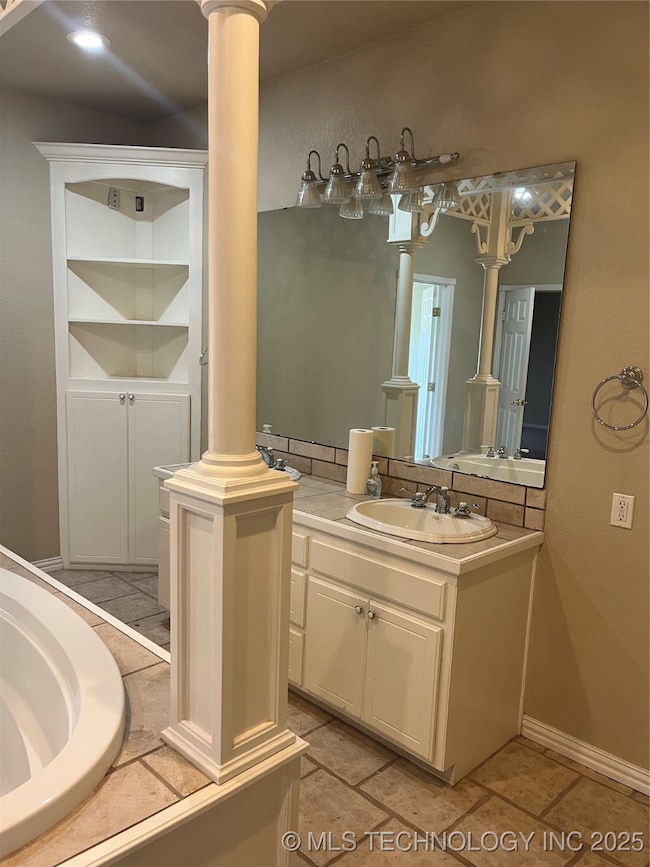
5648 Myall Rd Ardmore, OK 73401
Estimated payment $2,413/month
Highlights
- Safe Room
- Attic
- No HOA
- Plainview Primary School Rated A-
- Granite Countertops
- Covered Patio or Porch
About This Home
Price Improvement in highly desirable Plainview School District. 4 bedrooms and 2 baths on 2.5 acres. Master bedroom comes with a huge walk in closet and luxurious master bath. The home is very conveniently located to the city of Ardmore and the Plainview schools. Beautiful brick exterior with lovely landscaping.
Two living areas and a separate formal dining room, with open living feel. Beautiful kitchen with granite counters and elegant cabinets. Office or garden room off master suite. Two decks for outdoor entertainment and a very private backyard surrounded in a natural treed area. On top of all this, an indoors saferoom for your protection from the weather. This one will not last long, call for showing.
Home Details
Home Type
- Single Family
Est. Annual Taxes
- $3,660
Year Built
- Built in 2002
Lot Details
- 2.5 Acre Lot
- South Facing Home
- Partially Fenced Property
Parking
- 2 Car Garage
- Side Facing Garage
- Driveway
Home Design
- Brick Veneer
- Slab Foundation
- Pre-Cast Concrete Construction
Interior Spaces
- 3,548 Sq Ft Home
- 2-Story Property
- Ceiling Fan
- Wood Burning Fireplace
- Aluminum Window Frames
- Safe Room
- Washer and Electric Dryer Hookup
- Attic
Kitchen
- Built-In Oven
- Range
- Dishwasher
- Granite Countertops
- Disposal
Bedrooms and Bathrooms
- 4 Bedrooms
- 2 Full Bathrooms
Eco-Friendly Details
- Ventilation
Outdoor Features
- Covered Patio or Porch
- Rain Gutters
Schools
- Plainview Elementary School
- Plainview High School
Utilities
- Zoned Heating and Cooling
- Heating System Uses Gas
- Gas Water Heater
- High Speed Internet
- Phone Available
- Cable TV Available
Community Details
- No Home Owners Association
- Highland Park Add Subdivision
Map
Home Values in the Area
Average Home Value in this Area
Tax History
| Year | Tax Paid | Tax Assessment Tax Assessment Total Assessment is a certain percentage of the fair market value that is determined by local assessors to be the total taxable value of land and additions on the property. | Land | Improvement |
|---|---|---|---|---|
| 2024 | $3,660 | $41,014 | $5,400 | $35,614 |
| 2023 | $3,660 | $39,819 | $5,400 | $34,419 |
| 2022 | $3,400 | $38,660 | $5,400 | $33,260 |
| 2021 | $3,392 | $37,482 | $5,524 | $31,958 |
| 2020 | $3,326 | $36,390 | $5,309 | $31,081 |
| 2016 | $3,230 | $38,174 | $1,800 | $36,374 |
| 2015 | $3,454 | $38,174 | $1,800 | $36,374 |
| 2014 | $3,318 | $37,062 | $1,800 | $35,262 |
Property History
| Date | Event | Price | List to Sale | Price per Sq Ft |
|---|---|---|---|---|
| 10/18/2025 10/18/25 | Price Changed | $399,900 | -7.0% | $113 / Sq Ft |
| 09/18/2025 09/18/25 | Price Changed | $429,900 | -6.5% | $121 / Sq Ft |
| 09/05/2025 09/05/25 | Price Changed | $459,900 | -3.2% | $130 / Sq Ft |
| 08/22/2025 08/22/25 | Price Changed | $475,000 | -2.1% | $134 / Sq Ft |
| 08/13/2025 08/13/25 | Price Changed | $485,000 | -2.0% | $137 / Sq Ft |
| 08/13/2025 08/13/25 | For Sale | $495,000 | -- | $140 / Sq Ft |
Purchase History
| Date | Type | Sale Price | Title Company |
|---|---|---|---|
| Warranty Deed | $515,000 | First American Title | |
| Warranty Deed | $515,000 | First American Title | |
| Warranty Deed | $2,134,933 | None Listed On Document | |
| Joint Tenancy Deed | $274,666 | -- | |
| Deed | $29,700 | -- | |
| Warranty Deed | $225,000 | -- | |
| Warranty Deed | $15,000 | -- |
Mortgage History
| Date | Status | Loan Amount | Loan Type |
|---|---|---|---|
| Previous Owner | $247,500 | New Conventional | |
| Previous Owner | $44,550 | Stand Alone Second |
About the Listing Agent
Melinda's Other Listings
Source: MLS Technology
MLS Number: 2535535
APN: 0000-33-04S-01E-3-008-00
- 0 Foxden Rd Unit 2511367
- 1022 Indian Plains Rd
- 816 Boulder Dr
- 145 Cross Creek Cir
- 4110 Meadowlark Rd
- 4105 Meadowlark Rd
- 7023 Myall Rd
- 3501 W Broadway St
- 714 Prairie View Rd
- 4101 Rolling Hills Dr
- 808 Prairie View Rd
- 913 Prairie View Rd
- 1013 Prairie View Rd
- 320 Travertine
- 00 Bob White Rd
- 610 Sundance Dr
- 4905 Caddo Creek Ct
- 3921 Rolling Hills Dr
- 0 W Broadway St Unit 2501343
- 7241 Myall Rd
- 4750 Travertine
- 3821 12th Ave NW
- 1209 Stanley St SW
- 56 Joy Place
- 915 C St SW
- 225 A St SW
- 3450 N Commerce St
- 402 Ash St
- 115 Monroe St NE
- 1201 L St NE
- 40 Berwyn Ln
- 171 5th St
- 11129 E Colbert Dr Unit 1
- 11129 E Colbert Dr Unit 2
- 11129 E Colbert Dr Unit 3
- 321 E Main St
- 13001 Owen Ln Unit 13005
- 80 Dublin Cir
- 284 Pine Grove Rd
- 257 Friar Tuck Dr
