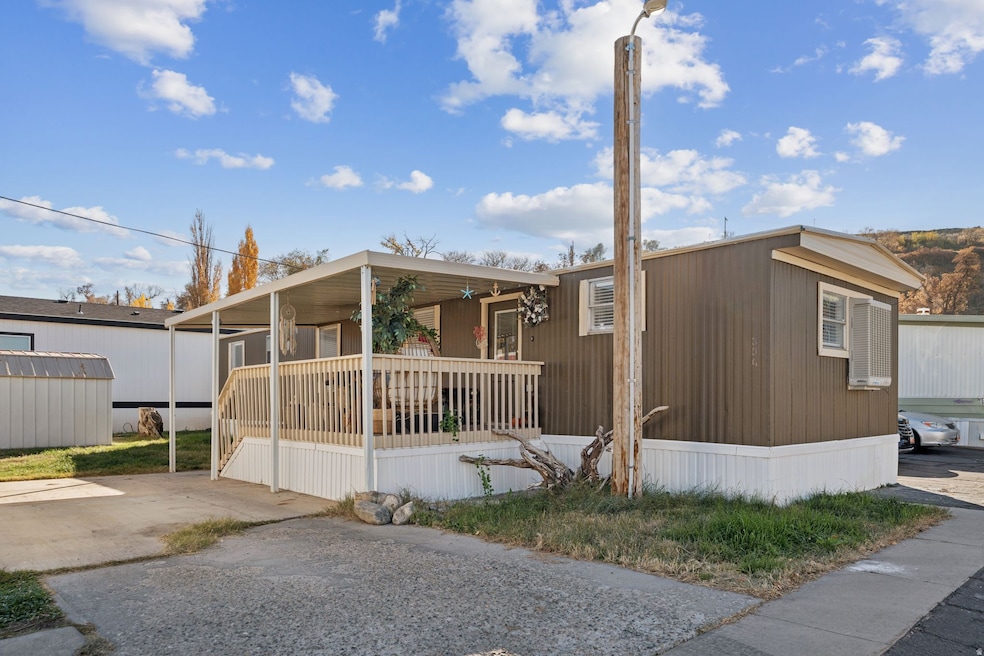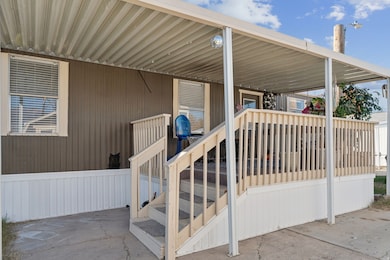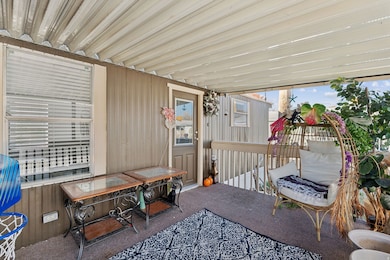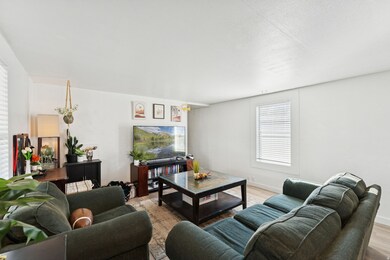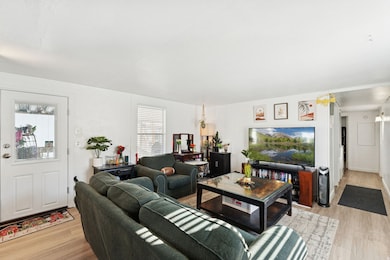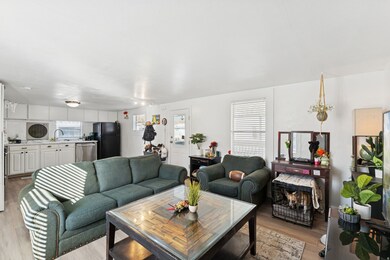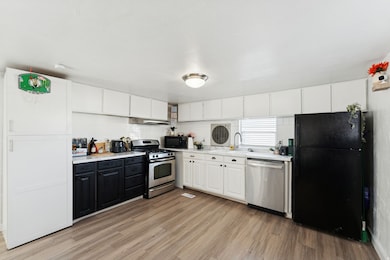Estimated payment $1,002/month
Highlights
- Updated Kitchen
- Evaporated cooling system
- Landscaped
- Mountain View
- Video Cameras
- Central Heating
About This Home
This darling Riverdale home has all the charm and updates you've been looking for! Featuring 2 bedrooms, 1 bath, and thoughtful renovations including new flooring, paint, lighting, kitchen finishes, and more, it's truly move-in ready. The quiet neighborhood offers mountain views and easy parking on both sides of the home. Located just minutes from shopping, great schools, Hill Air Force Base, and freeway access, you'll love the blend of convenience and comfort. Situated in a well-cared-for mobile home park, this home is perfect for anyone wanting an affordable, low-maintenance lifestyle in a great Northern Utah location. Home is on leased land; financing options may be available through manufactured home lenders.
Property Details
Home Type
- Mobile/Manufactured
Year Built
- Built in 1977
HOA Fees
- $795 Monthly HOA Fees
Home Design
- Metal Roof
Interior Spaces
- 728 Sq Ft Home
- 1-Story Property
- Blinds
- Smart Doorbell
- Mountain Views
- Video Cameras
Kitchen
- Updated Kitchen
- Gas Range
- Free-Standing Range
Flooring
- Carpet
- Laminate
Bedrooms and Bathrooms
- 2 Main Level Bedrooms
- 1 Full Bathroom
Laundry
- Dryer
- Washer
Parking
- 3 Parking Spaces
- 3 Open Parking Spaces
Schools
- Washington Terrace Elementary School
- T. H. Bell Middle School
- Bonneville High School
Utilities
- Evaporated cooling system
- Central Heating
- Natural Gas Connected
- Sewer Paid
Additional Features
- Storage Shed
- Landscaped
Community Details
Overview
- Association fees include sewer, trash, water
- Courtney Association, Phone Number (575) 449-2550
- Riverview Estates Subdivision
Recreation
- Snow Removal
Map
Home Values in the Area
Average Home Value in this Area
Property History
| Date | Event | Price | List to Sale | Price per Sq Ft |
|---|---|---|---|---|
| 11/14/2025 11/14/25 | For Sale | $33,000 | -- | $45 / Sq Ft |
Source: UtahRealEstate.com
MLS Number: 2122903
- 5648 S 1150 W
- 1111 W 5575 S
- 5761 S Weber Dr Unit 2
- 927 W Motor Vu Dr Unit 204
- 939 W Motor Vu Dr Unit 205
- 946 W Columbia Ct Unit 107
- 945 W Motor Vu Dr Unit 206
- 949 W Columbia Ct Unit 106
- Summit Plan at Riverside Estates
- Bordeaux Plan at Riverside Estates
- Bridger Plan at Riverside Estates
- Rockwell Plan at Riverside Estates
- Abbey Plan at Riverside Estates
- Alpine Plan at Riverside Estates
- 1356 W 5425 S
- Redwood Plan at Riverside Estates
- Summit Plan at Riverside Estates
- 1004 W Motor Vu Dr Unit 213
- 5202 S 1150 W
- 1127 W 5150 S
- 1551 W Riverdale Rd
- 5000 S 1900 W
- 557 Laker Way
- 2196 W 5600 S Unit A
- 350 W 2575 N
- 1801 W 4650 S
- 4860 S 250 W Unit 2 Bed 1 Bath
- 209 W 4850 S Unit A
- 4535 S Ridgeline Dr
- 211 W 4850 S Unit A
- 4345 S 700 W
- 4499 S 1930 W
- 185 E South Weber Dr
- 4177 S 1000 W
- 6471 S Aspen Ln
- 167 E 4700 S
- 1991 W 550 N
- 4572 S 250 E
- 5239 S 2700 W
- 2575 W 4800 S
