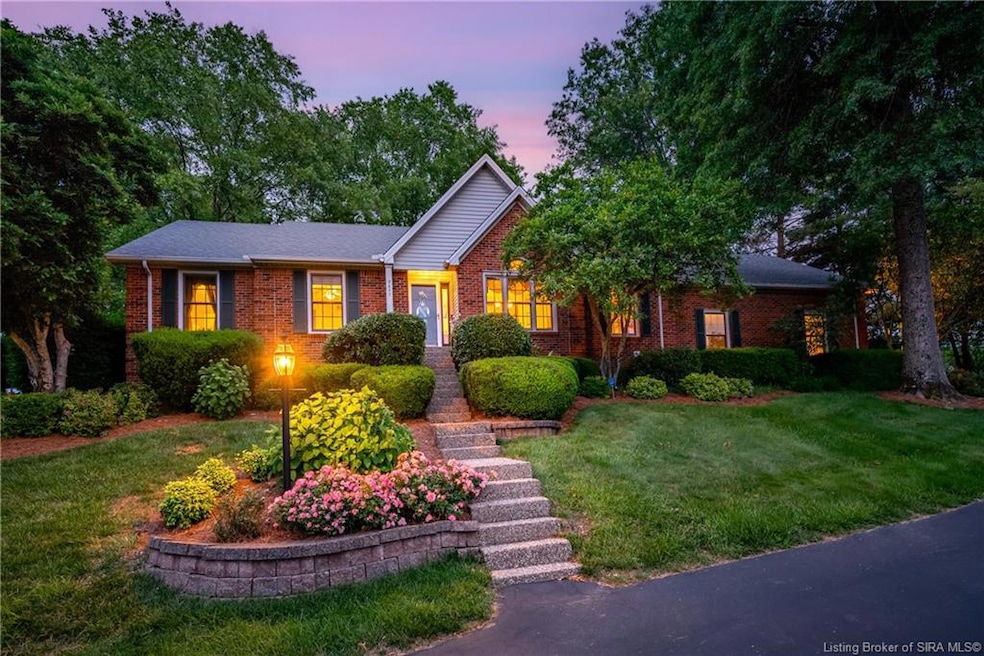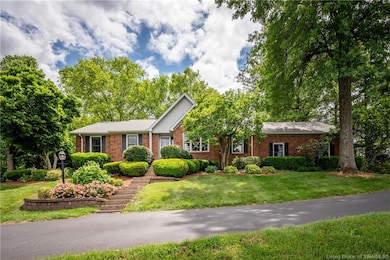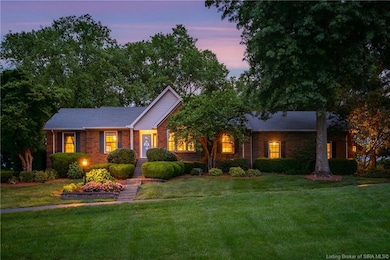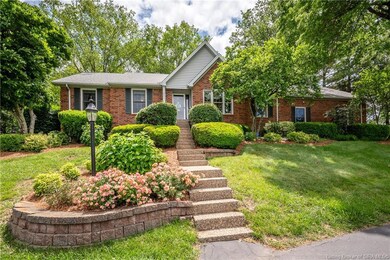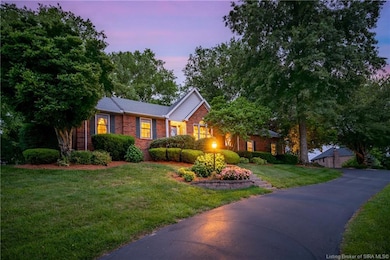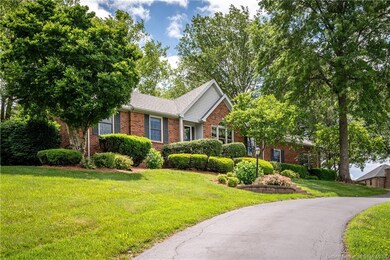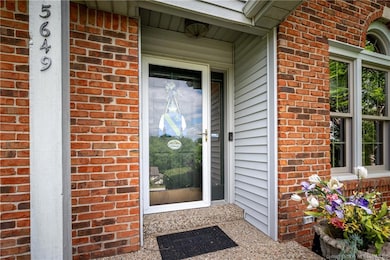
5649 Bailey Grant Rd Jeffersonville, IN 47130
Utica Township NeighborhoodEstimated payment $3,332/month
Highlights
- 1.09 Acre Lot
- Open Floorplan
- Cathedral Ceiling
- Utica Elementary School Rated A-
- Deck
- Attic
About This Home
You'll love calling this your home, located in one of Jeffersonville's most desirable neighborhoods. This 3-bed, 2.5-bath home sits on a beautifully landscaped 1-acre lot. The outside space includes a pergola covered deck, stone patio and lp gas fire pit. The 12x16 screened porch opens to the many features you'll find waiting for you inside. Hardwood floors flow through the living areas of the main floor. The beautiful eat-in kitchen is a cook’s dream, with custom wood cabinetry, built-in banquette, island, breakfast bar, all stainless appliances. The kitchen opens to the living room with vaulted ceiling and brick gas-fireplace. There's a separate formal dining room. The laundry room and adjoining half-bath round out the main level. The primary bedroom has a walk-in closet, an ensuite tiled bathroom w/walk-in shower. The guest bath has been updated with tile and a custom vanity. The full-finished basement is perfect for entertaining with large custom bar, and the pool/ping table stays. There's a second fireplace in the basement, ventless gas, with mosaic tile surround. Also, there are two additional rooms that can be an office, den, exercise room, playroom, or guest bedroom (no egress). There's plenty of storage space too, in the basement, and over the garage is a large "bonus" storage room with stairs for access. This move-in ready home has so much to offer to it's new owners. You need to see it all yourself, make an appointment today!
Home Details
Home Type
- Single Family
Est. Annual Taxes
- $4,054
Year Built
- Built in 1988
Lot Details
- 1.09 Acre Lot
- Landscaped
Parking
- 2 Car Attached Garage
- Garage Door Opener
- Driveway
- Off-Street Parking
Home Design
- Poured Concrete
- Frame Construction
- Wood Trim
Interior Spaces
- 3,471 Sq Ft Home
- 1-Story Property
- Open Floorplan
- Wet Bar
- Cathedral Ceiling
- Whole House Fan
- Ceiling Fan
- 2 Fireplaces
- Wood Burning Fireplace
- Gas Fireplace
- Thermal Windows
- Blinds
- Window Screens
- Entrance Foyer
- Family Room
- Formal Dining Room
- Screened Porch
- First Floor Utility Room
- Storage
- Attic
- Finished Basement
Kitchen
- Eat-In Kitchen
- Breakfast Bar
- Oven or Range
- Microwave
- Dishwasher
- Disposal
Bedrooms and Bathrooms
- 3 Bedrooms
- Walk-In Closet
- Ceramic Tile in Bathrooms
Outdoor Features
- Deck
- Patio
- Shed
Utilities
- Forced Air Heating and Cooling System
- Gas Available
- Natural Gas Water Heater
- Water Softener
- Cable TV Available
Listing and Financial Details
- Assessor Parcel Number 42000290080
Map
Home Values in the Area
Average Home Value in this Area
Tax History
| Year | Tax Paid | Tax Assessment Tax Assessment Total Assessment is a certain percentage of the fair market value that is determined by local assessors to be the total taxable value of land and additions on the property. | Land | Improvement |
|---|---|---|---|---|
| 2024 | $4,072 | $401,600 | $60,400 | $341,200 |
| 2023 | $4,072 | $402,200 | $60,400 | $341,800 |
| 2022 | $2,895 | $287,900 | $44,900 | $243,000 |
| 2021 | $2,693 | $267,500 | $44,900 | $222,600 |
| 2020 | $2,331 | $227,900 | $44,900 | $183,000 |
| 2019 | $2,304 | $227,900 | $44,900 | $183,000 |
| 2018 | $2,366 | $228,400 | $44,900 | $183,500 |
| 2017 | $2,195 | $211,700 | $44,900 | $166,800 |
| 2016 | $2,099 | $202,100 | $44,900 | $157,200 |
| 2014 | $2,221 | $213,900 | $44,900 | $169,000 |
| 2013 | -- | $212,600 | $44,900 | $167,700 |
Property History
| Date | Event | Price | Change | Sq Ft Price |
|---|---|---|---|---|
| 05/21/2025 05/21/25 | For Sale | $535,000 | -- | $154 / Sq Ft |
Similar Homes in the area
Source: Southern Indiana REALTORS® Association
MLS Number: 202508182
APN: 10-42-02-400-206.000-039
- 0 Utica Sellersburg Rd Unit 2024012925
- 5801 E Highway 62
- 110 Spangler Place
- 3512 Arbor Crossing Way Unit 1
- 8006 Limestone Ridge Way Lot 4
- Lot 8 Villa Pointe Section 3 Dr
- 8014 Limestone Ridge Way Lot 8
- Lot 62 Noblewood Blvd
- 8003 Limestone Ridge Way Lot 19
- Lot 64 Noblewood Blvd
- Lot 63 Noblewood Blvd
- 8005 Limestone Ridge Way Lot 18
- 8011 Limestone Ridge Way Lot 15
- 8013 Limestone Ridge Way Lot 14
- 8015 Limestone Ridge Way Lot 13
- 8018 Limestone Ridge Way Lot 10
- 8016 Limestone Ridge Way Lot 9
- 4635 Red Tail Ridge
- 4653 Red Tail Ridge Unit Lot 238
- 4635 Red Tail Ridge Unit Lot 229
