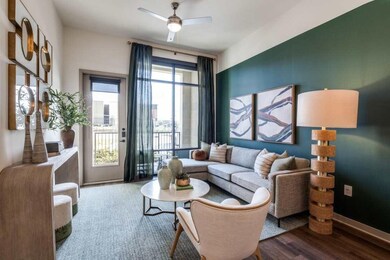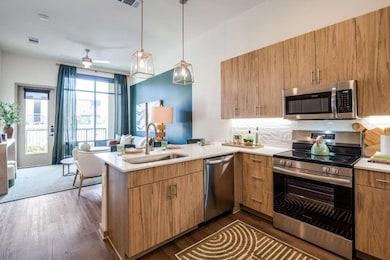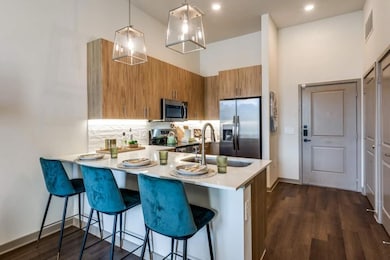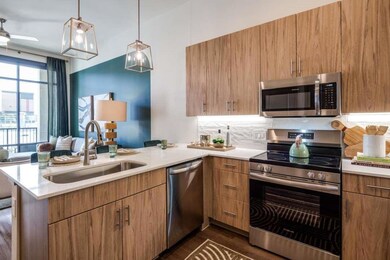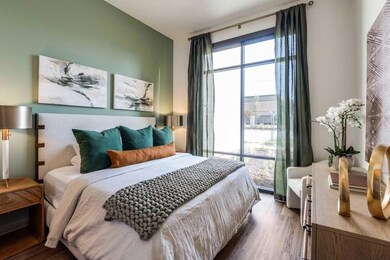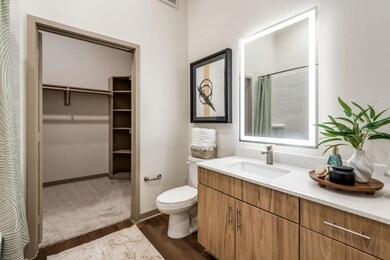5649 Bois d Arc Rd Unit 4102 McKinney, TX 75071
Slaughter NeighborhoodHighlights
- Outdoor Pool
- 14.96 Acre Lot
- Built-In Features
- Slaughter Elementary School Rated A-
- Open Floorplan
- Walk-In Closet
About This Home
Nestled in the heart of historic McKinney, Texas, this stunning home offers a perfect blend of modern luxury and everyday functionality. Designed with two elegant color schemes, the interiors feature Shaker or slab kitchen cabinetry with under-cabinet lighting, quartz countertops, and a stylish ceramic tile backsplash. The open-concept layout includes wood-style flooring throughout, with carpet in closets and bedrooms in select homes. The kitchen is equipped with a premium stainless steel appliance suite by Frigidaire, and select homes offer kitchen islands with USB outlets and kitchen windows for added natural light. Spa-like bathrooms provide a relaxing retreat with separate showers, soaking tubs, and dual vanities in select homes. Enjoy the convenience of full-size side-by-side or stackable washers and dryers, ample storage including linen closets, pantries, and patio storage, as well as wood-style blinds for added privacy. Outdoor living is enhanced with private patios, balconies, fenced yards, and medium balconies, while select homes also feature attached garages.
Listing Agent
DFW Realty & Mortgage Group Brokerage Phone: 469-426-6158 License #0796919 Listed on: 02/19/2025
Co-Listing Agent
DFW Realty & Mortgage Group Brokerage Phone: 469-426-6158 License #0825367
Townhouse Details
Home Type
- Townhome
Year Built
- Built in 2023
Interior Spaces
- 1,819 Sq Ft Home
- 2-Story Property
- Open Floorplan
- Built-In Features
- Decorative Lighting
Kitchen
- Electric Cooktop
- Microwave
- Ice Maker
- Dishwasher
- Kitchen Island
- Disposal
Bedrooms and Bathrooms
- 3 Bedrooms
- Walk-In Closet
Laundry
- Dryer
- Washer
Parking
- Garage
- Carport
Pool
- Outdoor Pool
Schools
- Slaughter Elementary School
- Dowell Middle School
- Mckinney Boyd High School
Utilities
- Central Air
- Electric Water Heater
Listing and Financial Details
- Residential Lease
- Security Deposit $500
- Tenant pays for all utilities
- 12 Month Lease Term
- $75 Application Fee
- Assessor Parcel Number R645000208201
- Tax Block 2
Community Details
Overview
- Jefferson Verdant Subdivision
- Property managed by RPM
Pet Policy
- Pet Deposit $400
- 2 Pets Allowed
- Non Refundable Pet Fee
- Breed Restrictions
Map
Source: North Texas Real Estate Information Systems (NTREIS)
MLS Number: 20848904
- 4020 Angelina Dr
- 4112 Angelina Dr
- 4040 Crowe Ln
- 4100 Crowe Ln
- 2145 Timothy Dr
- 4129 Angelina Dr
- 3808 Jeanette Ln
- 3813 Edward Dr
- 2217 Anna Dr
- 2212 Eisenhower Dr
- 2241 Catherine Ln
- 4025 Bentsen St
- 4125 Hibiscus Dr
- 4100 Bentsen St
- 4105 Hibiscus Dr
- 2409 Eisenhower Dr
- 1308 Eastbrook Dr
- 4421 Rustic Ridge Dr
- 3725 Creek View Dr
- 3221 Kennedy Dr

