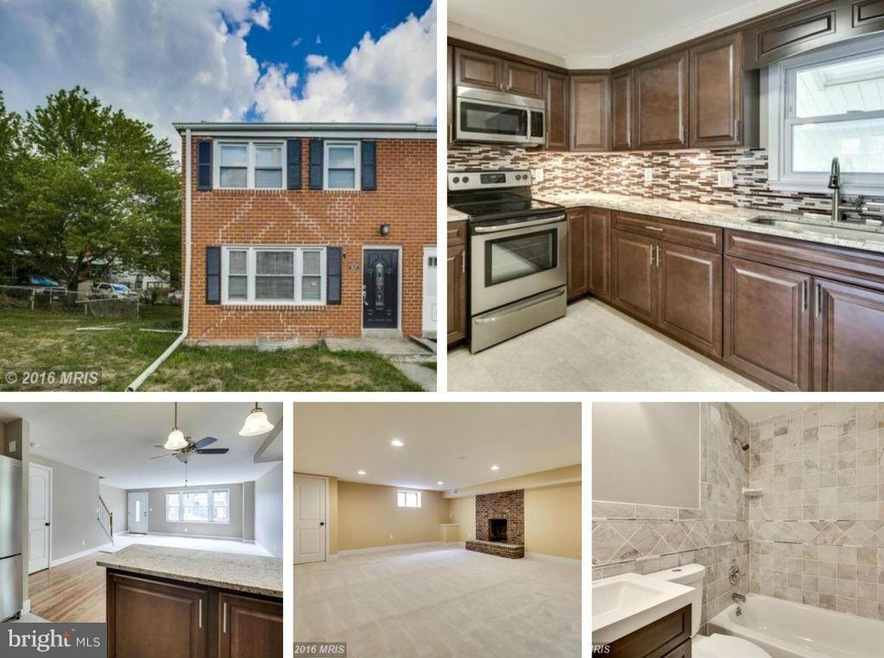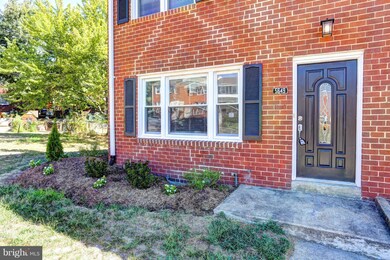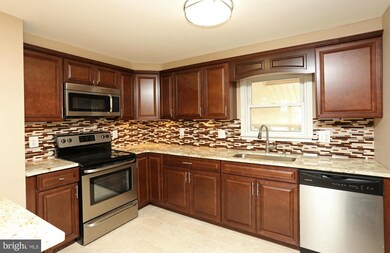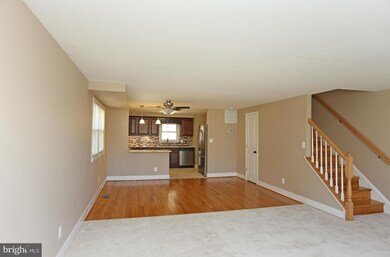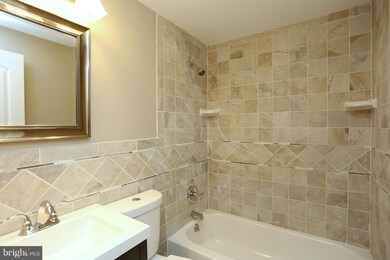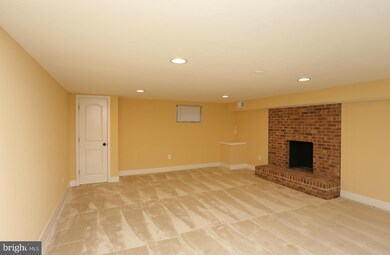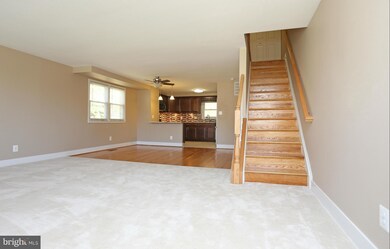
5649 Braxfield Rd Halethorpe, MD 21227
Highlights
- Open Floorplan
- Wood Flooring
- Corner Lot
- Colonial Architecture
- 1 Fireplace
- No HOA
About This Home
As of April 2017Move In Ready! Completely Renovated 3BR End Townhome w/ the Open Floor plan. Breakfast Bar Kitchen off of the Dining Room open to the Family Room. Newly refinished gleaming hardwood floors. Spacious Master Bedroom w/ Private Half Bath, Two additional bedrooms with hardwood. Huge Finished Basement w/ Brick Fireplace Hearth. Entertain under the Covered Patio overlooking the Large Fenced Yard!
Townhouse Details
Home Type
- Townhome
Est. Annual Taxes
- $2,863
Year Built
- Built in 1966 | Remodeled in 2016
Lot Details
- 5,940 Sq Ft Lot
- 1 Common Wall
- Partially Fenced Property
- Ground Rent of $150 per year
- Property is in very good condition
Parking
- On-Street Parking
Home Design
- Colonial Architecture
- Brick Exterior Construction
Interior Spaces
- Property has 3 Levels
- Open Floorplan
- 1 Fireplace
- Window Treatments
- Living Room
- Combination Kitchen and Dining Room
- Game Room
- Utility Room
- Wood Flooring
Kitchen
- Breakfast Area or Nook
- Gas Oven or Range
- Microwave
- Ice Maker
- Kitchen Island
- Upgraded Countertops
Bedrooms and Bathrooms
- 3 Bedrooms
- En-Suite Primary Bedroom
- En-Suite Bathroom
- Dual Flush Toilets
Basement
- Basement Fills Entire Space Under The House
- Connecting Stairway
- Sump Pump
- Basement Windows
Outdoor Features
- Patio
- Shed
- Porch
Schools
- Relay Elementary School
- Arbutus Middle School
Utilities
- Forced Air Heating and Cooling System
- Natural Gas Water Heater
Community Details
- No Home Owners Association
- Huntsmoor Village North Subdivision
Listing and Financial Details
- Tax Lot 23
- Assessor Parcel Number 04131303370530
Ownership History
Purchase Details
Home Financials for this Owner
Home Financials are based on the most recent Mortgage that was taken out on this home.Purchase Details
Home Financials for this Owner
Home Financials are based on the most recent Mortgage that was taken out on this home.Purchase Details
Purchase Details
Home Financials for this Owner
Home Financials are based on the most recent Mortgage that was taken out on this home.Purchase Details
Similar Homes in the area
Home Values in the Area
Average Home Value in this Area
Purchase History
| Date | Type | Sale Price | Title Company |
|---|---|---|---|
| Deed | $2,500 | Americor Title & Escrow Llc | |
| Deed | -- | -- | |
| Trustee Deed | $170,870 | Attorney | |
| Deed | $240,000 | -- | |
| Deed | $95,000 | -- |
Mortgage History
| Date | Status | Loan Amount | Loan Type |
|---|---|---|---|
| Open | $217,979 | New Conventional | |
| Previous Owner | $217,979 | No Value Available | |
| Previous Owner | -- | No Value Available | |
| Previous Owner | $217,979 | FHA | |
| Previous Owner | $112,470 | Commercial | |
| Previous Owner | $55,000 | Stand Alone Second | |
| Previous Owner | $192,000 | Adjustable Rate Mortgage/ARM | |
| Previous Owner | $48,000 | Stand Alone Second |
Property History
| Date | Event | Price | Change | Sq Ft Price |
|---|---|---|---|---|
| 04/28/2017 04/28/17 | Sold | $222,000 | -1.3% | $114 / Sq Ft |
| 03/17/2017 03/17/17 | Pending | -- | -- | -- |
| 03/02/2017 03/02/17 | For Sale | $225,000 | +86.8% | $116 / Sq Ft |
| 03/04/2016 03/04/16 | Sold | $120,450 | -12.4% | $93 / Sq Ft |
| 02/09/2016 02/09/16 | Pending | -- | -- | -- |
| 12/29/2015 12/29/15 | Price Changed | $137,500 | -8.3% | $106 / Sq Ft |
| 12/02/2015 12/02/15 | Price Changed | $149,900 | -15.2% | $116 / Sq Ft |
| 11/03/2015 11/03/15 | For Sale | $176,800 | -- | $136 / Sq Ft |
Tax History Compared to Growth
Tax History
| Year | Tax Paid | Tax Assessment Tax Assessment Total Assessment is a certain percentage of the fair market value that is determined by local assessors to be the total taxable value of land and additions on the property. | Land | Improvement |
|---|---|---|---|---|
| 2025 | $3,778 | $255,700 | -- | -- |
| 2024 | $3,778 | $233,900 | $63,700 | $170,200 |
| 2023 | $1,868 | $227,300 | $0 | $0 |
| 2022 | $3,539 | $220,700 | $0 | $0 |
| 2021 | $3,281 | $214,100 | $63,700 | $150,400 |
| 2020 | $3,281 | $209,033 | $0 | $0 |
| 2019 | $3,193 | $203,967 | $0 | $0 |
| 2018 | $3,070 | $198,900 | $63,700 | $135,200 |
| 2017 | $2,709 | $197,200 | $0 | $0 |
| 2016 | $2,555 | $195,500 | $0 | $0 |
| 2015 | $2,555 | $193,800 | $0 | $0 |
| 2014 | $2,555 | $193,800 | $0 | $0 |
Agents Affiliated with this Home
-

Seller's Agent in 2017
Wesley Peters
Corner House Realty
(410) 963-9378
2 in this area
50 Total Sales
-

Seller Co-Listing Agent in 2017
Troy Laur
Cummings & Co. Realtors
(443) 878-8332
68 Total Sales
-
M
Buyer's Agent in 2017
Mark Lee
Mark WJC Realty
(443) 604-1113
7 Total Sales
-
B
Seller's Agent in 2016
Barbara Perdue
Real Estate Professionals, Inc.
(410) 557-4652
48 Total Sales
-
S
Buyer's Agent in 2016
Scott Pierson
Keller Williams Realty Centre
Map
Source: Bright MLS
MLS Number: 1000027862
APN: 13-1303370530
- 1016 Elm Rd
- 1075 Elm Rd
- 1060 Elm Rd
- 1152 Elm Rd
- 34 Ingate Terrace
- 1216 Francis Ave
- 1011 Francis Ave
- 5530 Dolores Ave
- 5605 Shelbourne Rd
- 5536 Ashbourne Rd
- 5488 Oakland Rd
- 5509 Ashbourne Rd
- 5520 Thomas Ave
- 1204 Oakland Ct
- 5509 Willys Ave
- 4943 Cedar Ave
- 1205 Locust Ave
- 4606 Ridge Ave
- 4624 Magnolia Ave
- 1805 Wind Gate Rd
