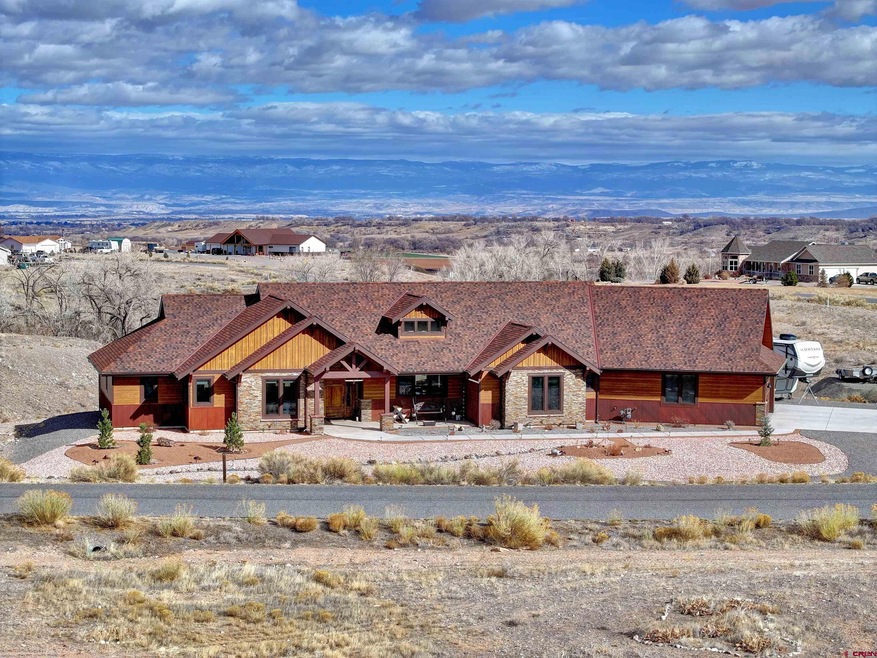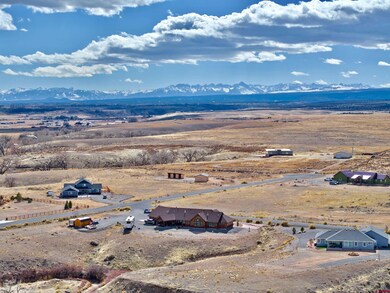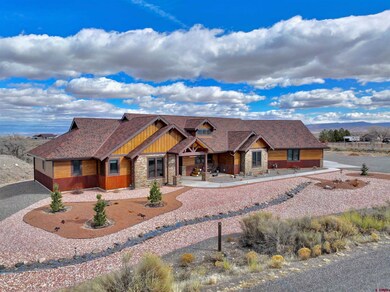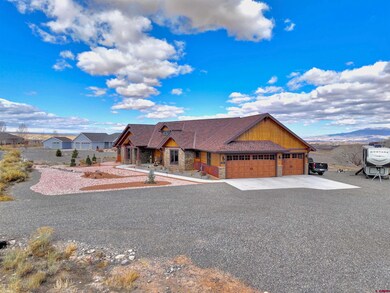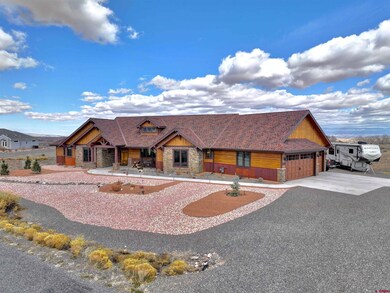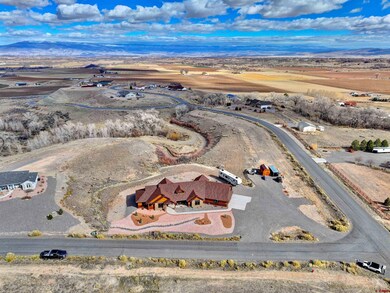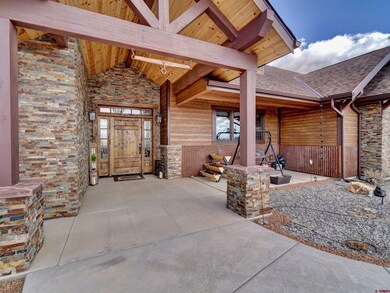
56491 High View Ct Olathe, CO 81425
Highlights
- Horses Allowed On Property
- Mountain View
- Cathedral Ceiling
- RV or Boat Parking
- Living Room with Fireplace
- Ranch Style House
About This Home
As of July 2024This magnificent custom home is set on top of Sky View Mesa. The panoramic views are majestic and 360 degrees. Upon entering this home you'll notice the stunning Brazilian pecan floors and the gorgeous open design of the cathedral ceiling, the tall arch windows and the spectacular fireplace will take your breath away. The rock wall fireplace is floor to ceiling and the metal gas fireplace will warm the entire room. The rich wood beams continue to enhance the mountain chalet feel. The kitchen is perfect for any gathering. The island has 2" think granite with a sink and plenty of space. The 36" Z-Line range/oven is perfect for a chef or a novice. There is additional counter space and a second sink with views of the San Juan Mountains. The easy flow and design comes with a large pantry. The cabinets and trim are all custom with knotty alder. You'll love the oversized drawers. The Lower cabinets have pull out drawers, which makes quick and easy access to your pots and pans. The floor plan has the 2nd and 3rd bedroom split away from the Master. The second guest bedroom has its own 1/2 bathroom and the third bedroom are privately located on this side of the home. From the garage you enter the mud room area and don't forget to check out the huge inside storage room. The full bath is conveniently located from the garage and the two bedrooms as well as the kitchen. The large office is perfect for anyone needing workspace. The beautiful Master bedroom is located on the other side of the home with a fantastic bathroom and walk in closet. Check out the separate bathroom vanities. The laundry room can be accessed from the walk in closet or the hallway. This home has zero steps and the hallways are 42" wide, while the interior doors are 36". The windows are double pane and wood trim with aluminum cladding. The oversized garage (950+sf) will accomodate any large pickup truck and the 8' tall doors make entering a snap. There is a great rear covered patio with vistas of the valley and the Grand Mesa. The large RV area has a 20/30/50 amp plug with water and sewer hook-ups. The front and rear have been zero-scaped landscaping for low maintenance. Only minutes from downtown Montrose, but far enough away to have a country feel. Elevate fiber optics is scheduled to be completed this year.This is a zero step home, no steps anywhere! The front yard is xeriscaped and the remaining landscape is low maintenance. Elevate internet is now available. The Home has been fitted with a new Radon System. The shingles will be replaced in the next two months (Factory recall). Be sure to check out the video. This gorgeous home will exceed your expectations. Buyer's contingency didn't go through, thius we are back on the market.
Home Details
Home Type
- Single Family
Est. Annual Taxes
- $3,710
Year Built
- Built in 2022
Lot Details
- 3.05 Acre Lot
- Landscaped
HOA Fees
- $13 Monthly HOA Fees
Property Views
- Mountain
- Valley
Home Design
- Ranch Style House
- Asphalt Roof
- Stick Built Home
Interior Spaces
- 2,810 Sq Ft Home
- Cathedral Ceiling
- Ceiling Fan
- Mud Room
- Great Room
- Living Room with Fireplace
- Combination Dining and Living Room
- Crawl Space
- Washer and Dryer Hookup
Kitchen
- Oven or Range
- Microwave
- Dishwasher
- Granite Countertops
- Disposal
Bedrooms and Bathrooms
- 3 Bedrooms
- Walk-In Closet
Parking
- 3 Car Attached Garage
- RV or Boat Parking
Schools
- Olathe K-5 Elementary School
- Olathe 6-8 Middle School
- Montrose 9-12 High School
Utilities
- Forced Air Heating and Cooling System
- Heating System Uses Natural Gas
- Septic Tank
- Septic System
- Internet Available
Additional Features
- Covered patio or porch
- Horses Allowed On Property
Community Details
- Sky View Mesa HOA
- Sky View Mesa Subdivision
Listing and Financial Details
- Assessor Parcel Number 372331404011
Ownership History
Purchase Details
Home Financials for this Owner
Home Financials are based on the most recent Mortgage that was taken out on this home.Purchase Details
Purchase Details
Map
Similar Homes in Olathe, CO
Home Values in the Area
Average Home Value in this Area
Purchase History
| Date | Type | Sale Price | Title Company |
|---|---|---|---|
| Special Warranty Deed | $975,000 | Land Title Guarantee | |
| Warranty Deed | $44,900 | Land Title Guarantee | |
| Warranty Deed | $82,500 | Land Title Guarantee Company |
Mortgage History
| Date | Status | Loan Amount | Loan Type |
|---|---|---|---|
| Previous Owner | $320,000 | FHA |
Property History
| Date | Event | Price | Change | Sq Ft Price |
|---|---|---|---|---|
| 07/19/2024 07/19/24 | Sold | $975,000 | 0.0% | $347 / Sq Ft |
| 06/09/2024 06/09/24 | Pending | -- | -- | -- |
| 05/13/2024 05/13/24 | For Sale | $975,000 | 0.0% | $347 / Sq Ft |
| 03/27/2024 03/27/24 | Pending | -- | -- | -- |
| 03/05/2024 03/05/24 | For Sale | $975,000 | -- | $347 / Sq Ft |
Tax History
| Year | Tax Paid | Tax Assessment Tax Assessment Total Assessment is a certain percentage of the fair market value that is determined by local assessors to be the total taxable value of land and additions on the property. | Land | Improvement |
|---|---|---|---|---|
| 2024 | $3,846 | $54,880 | $4,240 | $50,640 |
| 2023 | $3,846 | $60,750 | $4,690 | $56,060 |
| 2022 | $1,950 | $30,980 | $3,130 | $27,850 |
| 2021 | $825 | $13,050 | $13,050 | $0 |
| 2020 | $669 | $10,790 | $10,790 | $0 |
| 2019 | $673 | $10,790 | $10,790 | $0 |
| 2018 | $576 | $8,990 | $8,990 | $0 |
| 2017 | $575 | $8,990 | $8,990 | $0 |
| 2016 | $492 | $7,830 | $7,830 | $0 |
| 2015 | $454 | $7,830 | $7,830 | $0 |
| 2014 | $272 | $5,030 | $5,030 | $0 |
Source: Colorado Real Estate Network (CREN)
MLS Number: 811318
APN: R0021012
- 55775 Fredonia Rd
- 6617 5700 Rd
- 7773 High Mesa Rd
- TBD Hickory Rd
- 5385 Colorado 348
- 5345 Highway 348
- tbd 5500 Rd
- 5328 Highway 348
- 5328 Colorado 348
- 5772 5600 Rd
- Lot 2 Flintlock Ln
- 5760 Highway 348
- Lot 1 5425 Rd
- 53522 Falcon Rd
- 53520 Falcon Rd
- 217 N Highway 50 Business Loop
- 612 1st St
- 60092 Falcon Rd
- TBD N River Rd
- TBD 5400 Rd
