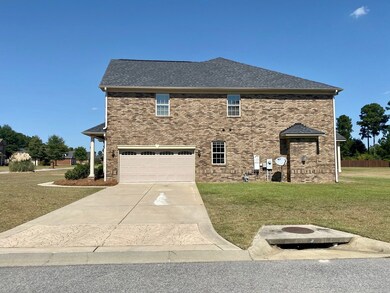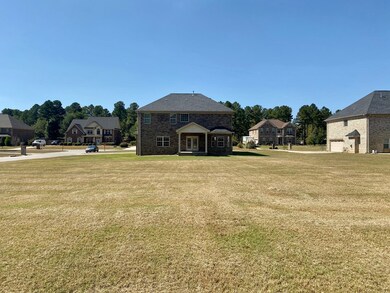
565 Adger Ln Sumter, SC 29154
Highlights
- Wood Flooring
- Thermal Windows
- Cooling Available
- Covered patio or porch
- Eat-In Kitchen
- Home Security System
About This Home
As of October 2019Executive home w/ 4 bedrooms & 4 full baths, 3784 sq ft on an acre corner lot in the beautiful enclave of Banbury. Conveniently located, yet rural in feel, Banbury is a mere two minutes from Shaw AFB, five minutes to many conveniences. Upgrades abound w/ bamboo hardwood floors & heavy moldings throughout most of the home. Coffered ceiling in the dining room, a suite of stainless steel appliances w/ smooth top range & wall oven, built-ins surround the gas fireplace. Off the family room is a flex space/or possible fifth bedroom & full bath. Continue upstairs in this gracious floor plan to find four bedrooms; all with walk-in closets. Two car garage & driveway provide ample off-street parking, while maintaining curb appeal. Single entry neighborhood with few homes ensures no through traffic. HOA Includes: Common Area Maintenance
Last Agent to Sell the Property
Jennifer Rogerson
ERA-Wilder Realty-Sumter Brokerage Phone: 8037747653 Listed on: 09/23/2019
Home Details
Home Type
- Single Family
Est. Annual Taxes
- $1,996
Year Built
- Built in 2012
Lot Details
- 1 Acre Lot
- Lot Dimensions are 100 x 416 x 105 x 412
- Landscaped
Parking
- 2 Car Garage
Home Design
- Brick Exterior Construction
- Slab Foundation
- Shingle Roof
- Vinyl Siding
Interior Spaces
- 3,785 Sq Ft Home
- 2-Story Property
- Gas Log Fireplace
- Thermal Windows
- Blinds
- Entrance Foyer
- Home Security System
- Washer and Dryer Hookup
Kitchen
- Eat-In Kitchen
- Range
- Microwave
- Dishwasher
- Disposal
Flooring
- Wood
- Carpet
Bedrooms and Bathrooms
- 4 Bedrooms
- 4 Full Bathrooms
Outdoor Features
- Covered patio or porch
Schools
- Cherryvale Elementary School
- Furman Middle School
- Lakewood High School
Utilities
- Cooling Available
- Heating System Uses Natural Gas
- Septic Tank
- Cable TV Available
Community Details
- Property has a Home Owners Association
- Banbury Subdivision
Listing and Financial Details
- Home warranty included in the sale of the property
- Assessor Parcel Number 1311401013
Ownership History
Purchase Details
Home Financials for this Owner
Home Financials are based on the most recent Mortgage that was taken out on this home.Purchase Details
Home Financials for this Owner
Home Financials are based on the most recent Mortgage that was taken out on this home.Purchase Details
Home Financials for this Owner
Home Financials are based on the most recent Mortgage that was taken out on this home.Purchase Details
Similar Homes in Sumter, SC
Home Values in the Area
Average Home Value in this Area
Purchase History
| Date | Type | Sale Price | Title Company |
|---|---|---|---|
| Deed | $318,000 | None Available | |
| Warranty Deed | $229,000 | None Available | |
| Warranty Deed | $254,500 | -- | |
| Warranty Deed | $105,000 | -- |
Mortgage History
| Date | Status | Loan Amount | Loan Type |
|---|---|---|---|
| Open | $324,837 | VA | |
| Previous Owner | $127,000 | New Conventional | |
| Previous Owner | $254,500 | VA |
Property History
| Date | Event | Price | Change | Sq Ft Price |
|---|---|---|---|---|
| 10/31/2019 10/31/19 | Sold | $318,000 | -2.1% | $84 / Sq Ft |
| 10/06/2019 10/06/19 | Pending | -- | -- | -- |
| 09/23/2019 09/23/19 | For Sale | $324,900 | +27.7% | $86 / Sq Ft |
| 03/29/2012 03/29/12 | Sold | $254,500 | 0.0% | $69 / Sq Ft |
| 10/22/2011 10/22/11 | Pending | -- | -- | -- |
| 10/22/2011 10/22/11 | For Sale | $254,500 | -- | $69 / Sq Ft |
Tax History Compared to Growth
Tax History
| Year | Tax Paid | Tax Assessment Tax Assessment Total Assessment is a certain percentage of the fair market value that is determined by local assessors to be the total taxable value of land and additions on the property. | Land | Improvement |
|---|---|---|---|---|
| 2024 | $1,996 | $0 | $0 | $0 |
| 2023 | $1,996 | $12,900 | $1,280 | $11,620 |
| 2022 | $1,816 | $11,700 | $1,280 | $10,420 |
| 2021 | $1,820 | $11,700 | $1,280 | $10,420 |
| 2020 | $1,859 | $11,370 | $1,280 | $10,090 |
| 2019 | $1,640 | $10,240 | $1,280 | $8,960 |
| 2018 | $1,537 | $10,240 | $1,280 | $8,960 |
| 2017 | $1,515 | $10,240 | $1,280 | $8,960 |
| 2016 | $1,616 | $10,240 | $1,280 | $8,960 |
| 2015 | $1,584 | $9,960 | $1,280 | $8,680 |
| 2014 | $1,584 | $9,960 | $1,280 | $8,680 |
| 2013 | -- | $9,960 | $1,280 | $8,680 |
Agents Affiliated with this Home
-
J
Seller's Agent in 2019
Jennifer Rogerson
ERA-Wilder Realty-Sumter
-
Justin D. Lee
J
Seller Co-Listing Agent in 2019
Justin D. Lee
ERA-Wilder Realty-Sumter
(803) 795-8059
25 Total Sales
-
Debbie Lee

Buyer's Agent in 2019
Debbie Lee
The Litchfield Company - Lake Marion
(803) 938-3083
79 Total Sales
-
S
Seller's Agent in 2012
Susan R. Thompson
ERA-Wilder Realty-Sumter
-
G
Seller Co-Listing Agent in 2012
Gope Jones
ERA-Wilder Realty-Sumter
-
R
Buyer's Agent in 2012
Roger Richardson
Coldwell Banker Residential Brokerage
Map
Source: Sumter Board of REALTORS®
MLS Number: 141915
APN: 131-14-01-013
- 5835 Cane Savannah Rd
- 865 Eagle Rd
- 0 John Franklin Rd
- Lot 2 Eagle Rd
- 4541 Oak Rd
- 4627 Blanche Rd Unit 79
- 4627 Blanche Rd Unit 50
- 4627 Blanche Rd Unit 51
- 4627 Blanche Rd Unit 74
- 4627 Blanche Rd Unit 19
- 4627 Blanche Rd Unit 32
- 4627 Blanche Rd Unit 43
- 1206 Furman Dr
- 1240 Monterey Dr
- 1236 Furman Dr
- 1255 Monterey Dr
- 1265 Monterey Dr
- 6150 Broad St
- 4295 Dorsey Dr
- 4296 Amelia Dr






