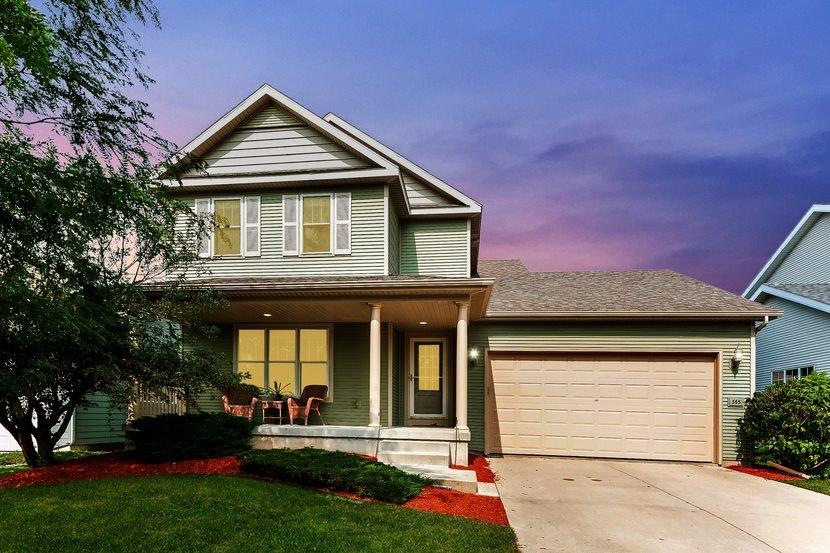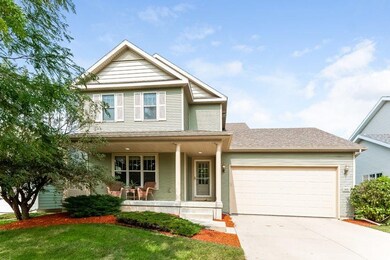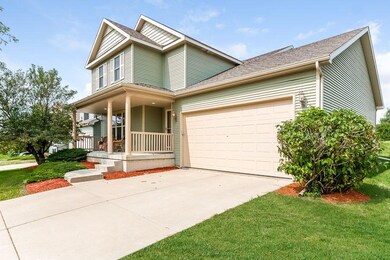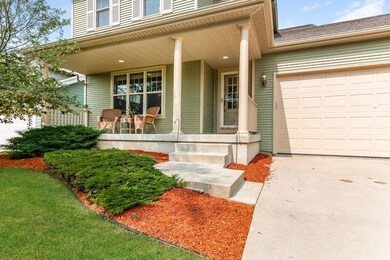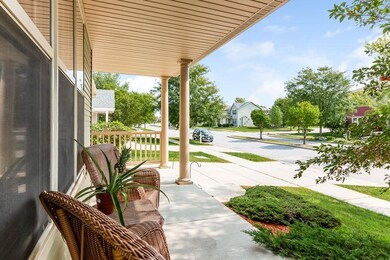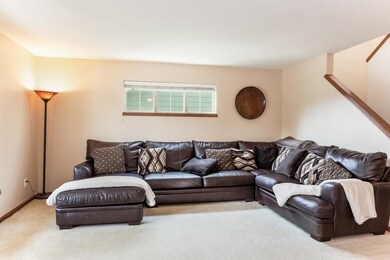
565 Apollo Way Madison, WI 53718
East Madison NeighborhoodEstimated Value: $432,835 - $469,000
Highlights
- Game Room
- Bathtub
- Forced Air Cooling System
- 2 Car Attached Garage
- Walk-In Closet
- Breakfast Bar
About This Home
As of December 2020This beautiful home, located in a great neighborhood, within walking distance to a park, Great Dane East, Metro Market, and coffee shops is an incredible ownership opportunity you will not want to miss! Upon entering, you will instantly be greeted by all the natural light filtering through the windows helping to create an inviting atmosphere you will love coming home to! Let your inner chef shine in the open concept kitchen and dining room, perfect for entertaining your guests. The finished basement offers you a spacious family room, full bathroom, and additional private rec room that could easily be used as a home office space. The second floor features all bedrooms including your spacious master with a walk-in closet and en-suite. Come see all the potential this home offers you, today!
Last Agent to Sell the Property
Joel Parrott
Expert Realty Solutions, LLC License #58863-90 Listed on: 09/24/2020
Home Details
Home Type
- Single Family
Est. Annual Taxes
- $5,594
Year Built
- Built in 2006
Lot Details
- 5,227
HOA Fees
- $11 Monthly HOA Fees
Parking
- 2 Car Attached Garage
Home Design
- Vinyl Siding
Interior Spaces
- 2-Story Property
- Entrance Foyer
- Game Room
- Finished Basement
- Basement Fills Entire Space Under The House
Kitchen
- Breakfast Bar
- Oven or Range
- Dishwasher
- Disposal
Bedrooms and Bathrooms
- 3 Bedrooms
- Walk-In Closet
- Primary Bathroom is a Full Bathroom
- Bathtub
Schools
- Elvehjem Elementary School
- Sennett Middle School
- Lafollette High School
Utilities
- Forced Air Cooling System
- Water Softener
Additional Features
- Patio
- 5,227 Sq Ft Lot
- Property is near a bus stop
Community Details
- Grandview Commons Subdivision
Ownership History
Purchase Details
Home Financials for this Owner
Home Financials are based on the most recent Mortgage that was taken out on this home.Purchase Details
Home Financials for this Owner
Home Financials are based on the most recent Mortgage that was taken out on this home.Similar Homes in Madison, WI
Home Values in the Area
Average Home Value in this Area
Purchase History
| Date | Buyer | Sale Price | Title Company |
|---|---|---|---|
| Baccam Sid | $297,500 | Knight Barry Title | |
| Holiday Jeremiah | $244,900 | None Available |
Mortgage History
| Date | Status | Borrower | Loan Amount |
|---|---|---|---|
| Open | Baccam Sid | $79,000 | |
| Open | Baccam Sid | $292,111 | |
| Previous Owner | Holiday Jeremiah | $195,920 |
Property History
| Date | Event | Price | Change | Sq Ft Price |
|---|---|---|---|---|
| 12/15/2020 12/15/20 | Sold | $297,500 | -2.1% | $116 / Sq Ft |
| 10/18/2020 10/18/20 | Pending | -- | -- | -- |
| 09/24/2020 09/24/20 | For Sale | $304,000 | -- | $119 / Sq Ft |
Tax History Compared to Growth
Tax History
| Year | Tax Paid | Tax Assessment Tax Assessment Total Assessment is a certain percentage of the fair market value that is determined by local assessors to be the total taxable value of land and additions on the property. | Land | Improvement |
|---|---|---|---|---|
| 2024 | $13,882 | $412,000 | $73,400 | $338,600 |
| 2023 | $6,557 | $381,500 | $68,000 | $313,500 |
| 2021 | $5,953 | $295,000 | $51,800 | $243,200 |
| 2020 | $6,902 | $266,400 | $49,300 | $217,100 |
| 2019 | $6,760 | $261,200 | $48,300 | $212,900 |
| 2018 | $6,218 | $244,100 | $48,300 | $195,800 |
| 2017 | $6,193 | $234,700 | $48,300 | $186,400 |
| 2016 | $6,068 | $227,900 | $48,300 | $179,600 |
| 2015 | $5,204 | $219,000 | $56,100 | $162,900 |
| 2014 | $5,097 | $219,000 | $56,100 | $162,900 |
| 2013 | $5,298 | $219,000 | $56,100 | $162,900 |
Agents Affiliated with this Home
-

Seller's Agent in 2020
Joel Parrott
Expert Realty Solutions, LLC
(248) 247-1168
1 in this area
171 Total Sales
-
Amber Huemmer

Buyer's Agent in 2020
Amber Huemmer
LPT Realty
(608) 279-5424
44 in this area
622 Total Sales
Map
Source: South Central Wisconsin Multiple Listing Service
MLS Number: 1894338
APN: 0710-112-1110-0
- 542 Apollo Way Unit 542
- 422 Orion Trail
- 431 Hercules Trail
- 409 Orion Trail
- 406 Hercules Trail
- 6012 Aries Way
- 633 Copernicus Way
- 5910 Saturn Dr
- 213 Saint Albans Ave
- 328 Venus Way
- 6105 Misty Bridge Rd
- 6109 Misty Bridge Rd
- 6102 Misty Bridge Rd
- 209 Galileo Dr
- 5301 Knightsbridge Rd
- 6302 Merritt Ridge
- 6326 Merritt Ridge
- 522 Valley Rd
- 1213 Bay Ridge Rd
- 1122 Ellen Ave
- 565 Apollo Way
- 569 Apollo Way
- 561 Apollo Way
- 558 Orion Trail
- 557 Hercules Trail
- 550 Orion Trail
- 566 Apollo Way
- 577 Apollo Way
- 553 Apollo Way
- 542 Orion Trail
- 541 Hercules Trail
- 557 Orion Trail
- 558 Hercules Trail
- 550 Hercules Trail
- 549 Orion Trail
- 581 Apollo Way
- 578 Apollo Way
- 609 Hercules Trail
- 549 Apollo Way
- 554 Apollo Way Unit 554
