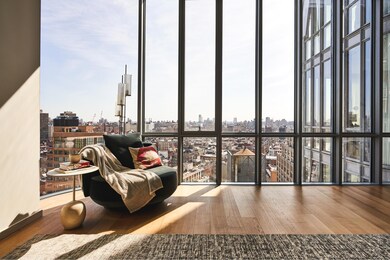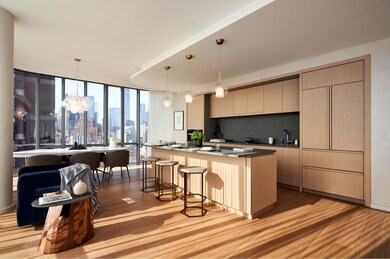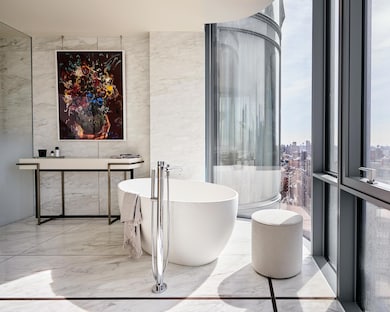565 Broome St, Unit S25B Floor 25 New York, NY 10013
Hudson Square NeighborhoodEstimated payment $46,739/month
Highlights
- Concierge
- 2-minute walk to Canal Street (1,2 Line)
- Indoor Pool
- P.S. 3 Charrette School Rated A
- Steam Room
- 3-minute walk to Albert Capsouto Park
About This Home
"SoHo Elegance Redefined"
This exquisite 2,191-square-foot residence at 565 Broome SoHo offers a seamless blend of sophistication and modern luxury. Boasting 10-foot ceilings and stunning 6-inch wide-plank white oak floors, this light-filled two-bedroom, two-and-a-half-bath home showcases breathtaking north- and east-facing panoramic views of Midtown and historic SoHo.
A private keyed elevator opens into a grand 25-foot-long gallery, perfect for art display and entertaining. The expansive corner great room, wrapped in floor-to-ceiling glass, is bathed in natural light, accentuating the residence's curved architectural facade. The open-concept kitchen is a masterful composition of rich textures and premium materials, featuring custom fluted white oak cabinetry, Balsatina lava stone countertops, and top-of-the-line Miele appliances, including a wine cooler and fully vented five-burner gas cooktop.
The primary suite offers a serene retreat with unobstructed Midtown views, two spacious walk-in closets, and a spa-like ensuite bath with a custom white oak vanity, double sinks, a Muse by Kos deep soaking tub, and an oversized glass-enclosed shower. The secondary bedroom, equally well-appointed, enjoys protected views of SoHo and a private ensuite bath. Additional conveniences include a high-capacity Whirlpool washer and vented dryer, along with a multizone heating and air conditioning system.
Designed by Pritzker Prize-winning architect Renzo Piano, 565 Broome SoHo is a landmark of modern elegance, standing as the tallest residential tower in SoHo. Its striking curved glass fa ade floods each home with natural light while framing cinematic views of the Manhattan skyline, Hudson River, and beyond.
Residents enjoy an unparalleled suite of amenities, including a private covered porte coch re with automated parking, a double-height attended lobby with a 24-hour doorman and concierge, and a breathtaking glass conservatory with two curated libraries, a dining area, and a catering kitchen. Wellness offerings include a 55-foot heated lap pool, landscaped terrace, steam room, sauna, state-of-the-art fitness center with a yoga studio, and a children's playroom.
A rare opportunity to experience refined living in one of Manhattan's most coveted addresses.
The complete terms are in an offering plan available from the Sponsor (File No: CD 15-0190).
Disclaimer: the images above are of a similar unit representative of S25B.
Property Details
Home Type
- Condominium
Year Built
- Built in 2017 | Newly Remodeled
HOA Fees
- $4,831 Monthly HOA Fees
Parking
- Garage
Home Design
- Entry on the 25th floor
Interior Spaces
- 2,191 Sq Ft Home
Bedrooms and Bathrooms
- 2 Bedrooms
Laundry
- Washer Dryer Allowed
- Washer Hookup
Additional Features
- Indoor Pool
- No Cooling
Listing and Financial Details
- Legal Lot and Block 7502 / 00477
Community Details
Overview
- 115 Units
- High-Rise Condominium
- 565 Broome Soho Condos
- Hudson Square Subdivision
- 30-Story Property
Amenities
- Concierge
- Rooftop Deck
- Steam Room
- Elevator
Map
About This Building
Home Values in the Area
Average Home Value in this Area
Property History
| Date | Event | Price | List to Sale | Price per Sq Ft |
|---|---|---|---|---|
| 07/23/2025 07/23/25 | Price Changed | $6,700,000 | -6.5% | $3,058 / Sq Ft |
| 03/19/2025 03/19/25 | For Sale | $7,165,000 | -- | $3,270 / Sq Ft |
Source: Real Estate Board of New York (REBNY)
MLS Number: RLS20010247
APN: 620100-00477-1207
- 565 Broome St Unit S23B
- 565 Broome St Unit S28A
- 565 Broome St Unit N27B
- 565 Broome St Unit S8B
- 554 Broome St Unit 4
- 570 Broome St Unit 5B
- 570 Broome St Unit 23A
- 570 Broome St Unit 6B
- 570 Broome St Unit 10A
- 570 Broome St Unit 12-B
- 145 6th Ave Unit PH
- 246 Spring St Unit 3504
- 246 Spring St Unit 4105
- 246 Spring St Unit 1502
- 246 Spring St Unit 2910
- 246 Spring St Unit 3008
- 525 Broome St Unit 6
- 30 Sullivan St
- 57 Thompson St Unit 2B
- 286 Spring St Unit 2
- 565 Broome St Unit S7B
- 565 Broome St Unit N16A
- 570 Broome St Unit 14B
- 34 Watts St
- 81 Sullivan St
- 57 Thompson St Unit FL1-ID1799
- 59 Thompson St Unit FL1-ID1143
- 59 Thompson St Unit FL1-ID1142
- 366 W Broadway Unit PH12B
- 80 Thompson St Unit FL3-ID477
- 180 6th Ave Unit 5 A
- 505 Greenwich St Unit 7G
- 188 6th Ave Unit FL4-ID1828
- 492 Broome St Unit 3
- 111 Sullivan St Unit 2C
- 48 Laight St
- 190 6th Ave Unit FL4-ID1829
- 70 Charlton St Unit 20D
- 110 Charlton St Unit 5E
- 169 Hudson St Unit 6S







