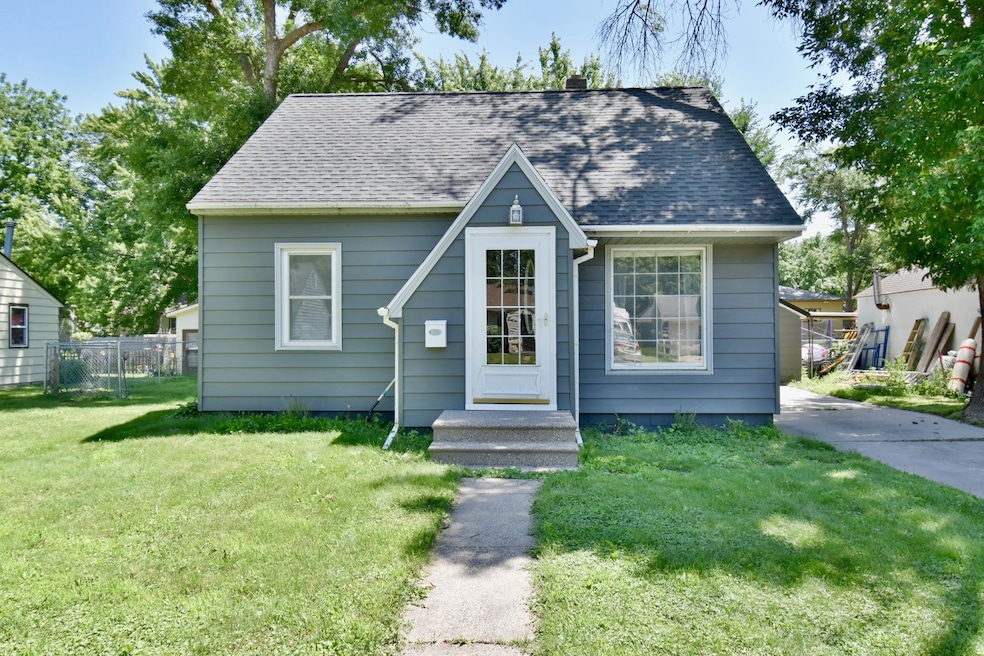
565 Clark St NE Hutchinson, MN 55350
Highlights
- No HOA
- Living Room
- Family Room
- Hutchinson Park Elementary School Rated A-
- Forced Air Heating and Cooling System
About This Home
As of August 2025Welcome to this beautifully renovated 3 bedroom, 1 bath gem nestled in a peaceful, established neighborhood. Almost every inch of this home has been thoughtfully updated, offering the perfect blend of modern comfort and timeless charm. Step inside to discover brand new LVP flooring and plush carpeting throughout, creating a warm and inviting atmosphere. The fully remodeled kitchen is a true showstopper, featuring all new cabinetry, butcher block counter tops and a complete suite of brand new appliances including a gas stove - ready for you to move in and start entertaining! The spacious full bath has been tastefully updated with contemporary finishes, while all three bedrooms offer ample natural light and cozy spaces to unwind. Outside, enjoy your private fenced-in yard - ideal for pets, play or entertaining. Located in a quiet and friendly neighborhood, this home provides the serenity you crave with the convenient access to local schools, parks and amenities. Don't miss your chance to own this turnkey home that checks all the boxes -schedule your showing today!
Last Agent to Sell the Property
Keller Williams Realty Integrity Northwest Listed on: 07/02/2025

Home Details
Home Type
- Single Family
Est. Annual Taxes
- $1,558
Year Built
- Built in 1949
Lot Details
- 7,231 Sq Ft Lot
- Lot Dimensions are 66x110
- Chain Link Fence
Parking
- 1 Car Garage
- Garage Door Opener
Home Design
- Metal Roof
Interior Spaces
- 1.5-Story Property
- Family Room
- Living Room
- Partially Finished Basement
- Basement Fills Entire Space Under The House
Kitchen
- Range
- Microwave
- Freezer
- Dishwasher
Bedrooms and Bathrooms
- 3 Bedrooms
- 1 Full Bathroom
Laundry
- Dryer
- Washer
Utilities
- Forced Air Heating and Cooling System
Community Details
- No Home Owners Association
- Millers 1St Add Subdivision
Listing and Financial Details
- Assessor Parcel Number 230860020
Ownership History
Purchase Details
Home Financials for this Owner
Home Financials are based on the most recent Mortgage that was taken out on this home.Similar Homes in Hutchinson, MN
Home Values in the Area
Average Home Value in this Area
Purchase History
| Date | Type | Sale Price | Title Company |
|---|---|---|---|
| Deed | $150,000 | -- |
Mortgage History
| Date | Status | Loan Amount | Loan Type |
|---|---|---|---|
| Open | $100,500 | New Conventional |
Property History
| Date | Event | Price | Change | Sq Ft Price |
|---|---|---|---|---|
| 08/08/2025 08/08/25 | Sold | $225,000 | 0.0% | $171 / Sq Ft |
| 07/08/2025 07/08/25 | Pending | -- | -- | -- |
| 07/07/2025 07/07/25 | For Sale | $225,000 | +50.0% | $171 / Sq Ft |
| 07/19/2024 07/19/24 | Sold | $150,000 | +4.9% | $124 / Sq Ft |
| 06/27/2024 06/27/24 | Pending | -- | -- | -- |
| 06/25/2024 06/25/24 | For Sale | $143,000 | -- | $118 / Sq Ft |
Tax History Compared to Growth
Tax History
| Year | Tax Paid | Tax Assessment Tax Assessment Total Assessment is a certain percentage of the fair market value that is determined by local assessors to be the total taxable value of land and additions on the property. | Land | Improvement |
|---|---|---|---|---|
| 2024 | $1,558 | $138,200 | $36,200 | $102,000 |
| 2023 | $1,606 | $134,000 | $36,200 | $97,800 |
| 2022 | $1,402 | $127,800 | $34,400 | $93,400 |
| 2021 | $1,274 | $107,900 | $30,100 | $77,800 |
| 2020 | $1,234 | $97,200 | $27,300 | $69,900 |
| 2019 | $1,110 | $93,200 | $27,300 | $65,900 |
| 2018 | $990 | $0 | $0 | $0 |
| 2017 | $910 | $0 | $0 | $0 |
| 2016 | $854 | $0 | $0 | $0 |
| 2015 | $786 | $0 | $0 | $0 |
| 2014 | -- | $0 | $0 | $0 |
Agents Affiliated with this Home
-
Kim Katzenmeyer

Seller's Agent in 2025
Kim Katzenmeyer
Keller Williams Realty Integrity Northwest
(320) 583-8689
15 in this area
120 Total Sales
-
David Broll

Seller's Agent in 2024
David Broll
Keller Williams Realty Integrity Northwest
(320) 587-4242
91 in this area
283 Total Sales
-
Julie Haefner

Seller Co-Listing Agent in 2024
Julie Haefner
Keller Williams Realty Integrity Northwest
(507) 340-4916
29 in this area
60 Total Sales
Map
Source: NorthstarMLS
MLS Number: 6749320
APN: 23.086.0020
- 584 Bluff St NE
- 632 Bluff St NE
- 635 Hillcrest Rd NE
- 648 Bluff St NE
- 455 Bluff St NE
- 207 4th Ave NE
- 132 College Ave NE
- 636 Oak St NE
- 007 Adams St SE
- 505/515 Hilltop Canyon NE
- 245 10th Ave NE
- 255 10th Ave NE
- 216 10th Ave NE
- 226 10th Ave NE
- 236 10th Ave NE
- 246 10th Ave NE
- 235 10th Ave NE
- 225 10th Ave NE
- 215 10th Ave NE
- 205 10th Ave NE






