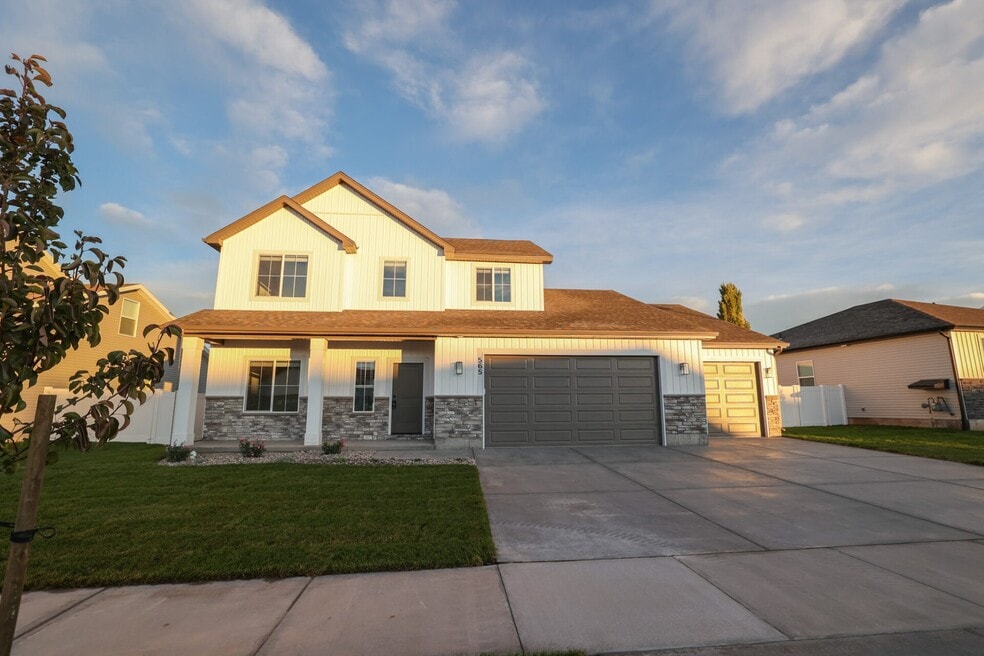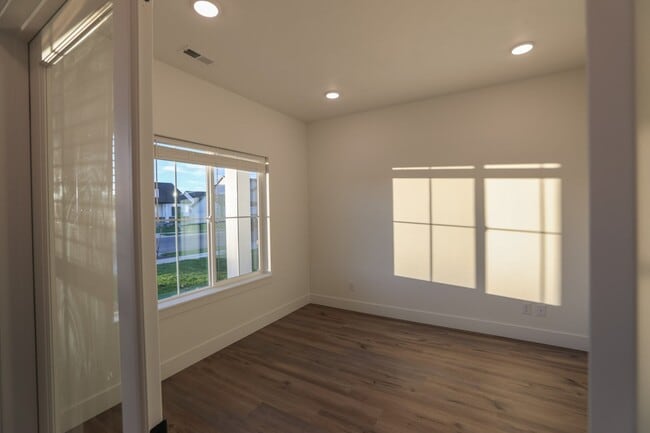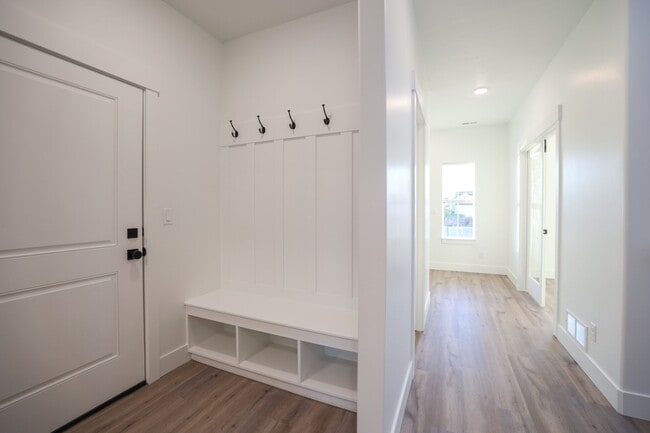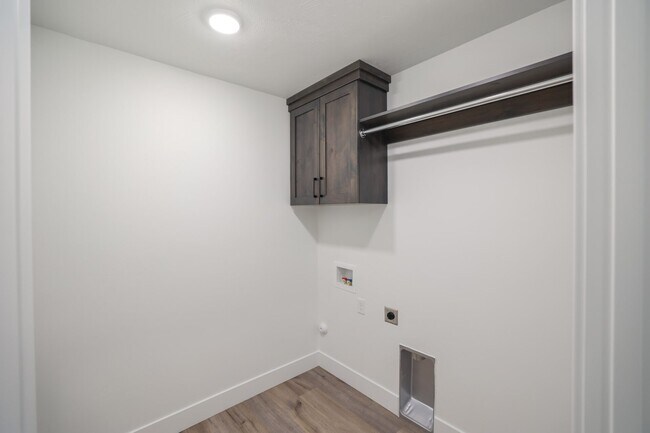
Estimated payment $3,524/month
Highlights
- New Construction
- Main Floor Primary Bedroom
- High Ceiling
- Primary Bedroom Suite
- Loft
- Great Room
About This Home
Welcome home to this stunning 5-bedroom, 2.5-bath residence, thoughtfully designed for modern living. The main level boasts a luxurious master suite, providing a private retreat. An expansive, open-concept kitchen and living room create the perfect space for gatherings and everyday comfort. A dedicated office near the entry offers a convenient workspace. Upstairs, discover a versatile loft, four additional bedrooms, and a bonus room, ideal for recreation or relaxation. Enjoy premium finishes throughout, including granite or quartz countertops and plush 8lb carpeting. This energy-efficient home is also backed by a 2-year builder warranty, offering peace of mind for years to come.
Builder Incentives
Receive 3% of the purchase price to use toward closing costs, an interest rate buy down, or a price reduction. Presale homes also include $10,000 toward design options. Townhomes include $10,000 toward closing costs plus a washer, dryer, and refriger
Sales Office
| Monday - Saturday | Appointment Only |
| Sunday |
Closed
|
Home Details
Home Type
- Single Family
HOA Fees
- $85 Monthly HOA Fees
Parking
- 4 Car Attached Garage
- Front Facing Garage
Taxes
- Special Tax
Home Design
- New Construction
Interior Spaces
- 2-Story Property
- High Ceiling
- Recessed Lighting
- Blinds
- Mud Room
- Great Room
- Dining Area
- Home Office
- Loft
- Bonus Room
- Smart Thermostat
- Unfinished Basement
Kitchen
- Built-In Oven
- Built-In Range
- Built-In Microwave
- Dishwasher
- Smart Appliances
- Kitchen Island
- Built-In Trash or Recycling Cabinet
- Disposal
Flooring
- Carpet
- Luxury Vinyl Plank Tile
Bedrooms and Bathrooms
- 5 Bedrooms
- Primary Bedroom on Main
- Primary Bedroom Suite
- Walk-In Closet
- Powder Room
- Primary bathroom on main floor
- Dual Vanity Sinks in Primary Bathroom
- Private Water Closet
- Bathtub with Shower
- Walk-in Shower
Laundry
- Laundry Room
- Laundry on main level
- Washer and Dryer Hookup
Outdoor Features
- Patio
- Front Porch
Utilities
- Central Heating and Cooling System
- Wi-Fi Available
- Cable TV Available
Additional Features
- Hand Rail
- Sprinkler System
Community Details
Overview
- Association fees include lawn maintenance, ground maintenance
- Water Views Throughout Community
Recreation
- Community Playground
- Park
- Event Lawn
Map
Move In Ready Homes with Magnolia Plan
Other Move In Ready Homes in Simplicity
About the Builder
- Simplicity
- L10 B1 Greenwillow Ln
- 2428 Virlow St
- 2412 Virlow St
- 1908 E Lincoln Rd
- TBD Hoopes Ave
- Crow Creek Estates
- TBD N 15th E
- TBD Eagle Dr Unit 9
- L11 B6 Malheur River St
- L16 B3 Juniper Dr
- L2 B3 Ridge River Dr
- L7 B6 Malheur River St
- L5 B4 Juniper Creek Dr
- L15 B3 Juniper Creek Dr
- L2 B6 Malheur River St
- TBD Bob Tail Cir
- 2958 Spitfire St
- L10 B6 Malheur River St
- L14 B4 Malheur River St






