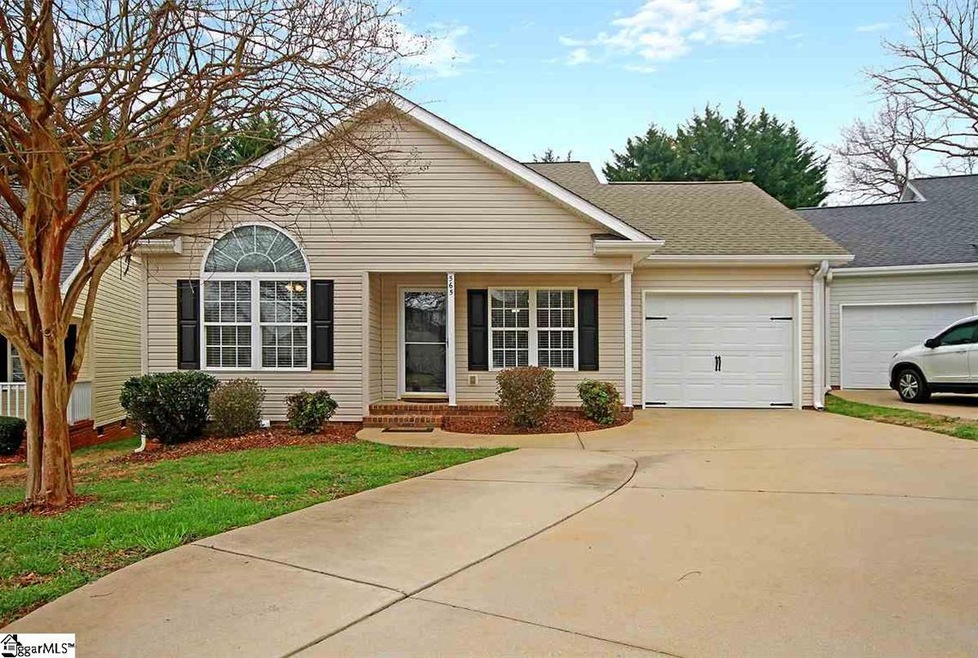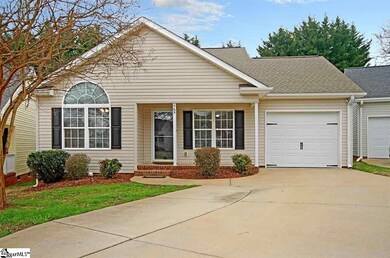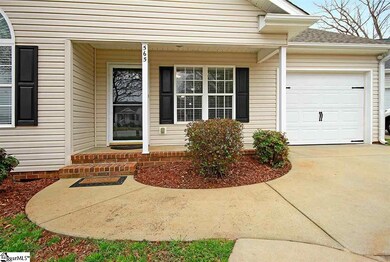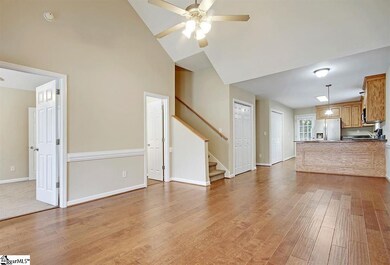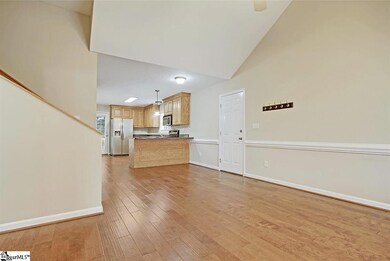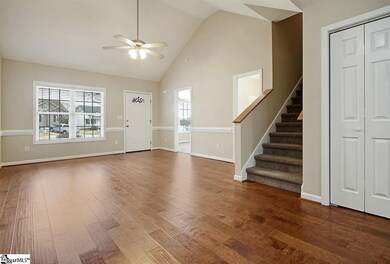
Estimated Value: $210,000 - $257,000
Highlights
- Deck
- Ranch Style House
- Bonus Room
- Chapman High School Rated A-
- Cathedral Ceiling
- Fenced Yard
About This Home
As of March 2021This charming ranch home is nestled on a quiet cul-de-sac in Blackwell Knoll, which is a small neighborhood with no HOA. The extra-wide driveway and attached garage, with garage door opener, keypad entry, and attic access, gives you plenty of space for parking and storage. The front porch welcomes you home. You'll notice a new storm door. As you enter, you're greeted by a combination of new laminate floors and new carpet, as well as soaring vaulted ceilings, and a spacious floor plan, with a great flow for entertaining and everyday living. The kitchen offers ample cabinet and counter space. The spacious master bedroom features a private en suite, with a garden tub/shower combo. The front bedroom is also spacious in size and features an arched window. The large bonus room, with with full bathroom and walk-in closet, may be used as a 3rd bedroom or it would also make an excellent game room, entertainment room, or home office. The large 12'x12' back deck and fully-fenced backyard will be perfect for grilling out, entertaining, or just relaxing after a long day. Conveniently located near shopping, dining, local schools, the interstate, and Downtown Spartanburg. It's also just a short drive to Greenville. Come see your new home, today!
Last Agent to Sell the Property
Jeff Cook Real Estate LPT Real License #41438 Listed on: 03/02/2021
Last Buyer's Agent
NON MLS MEMBER
Non MLS
Home Details
Home Type
- Single Family
Year Built
- Built in 2007
Lot Details
- 3,920 Sq Ft Lot
- Lot Dimensions are 33x73x46x107
- Cul-De-Sac
- Fenced Yard
Home Design
- Ranch Style House
- Composition Roof
- Vinyl Siding
Interior Spaces
- 1,576 Sq Ft Home
- 1,400-1,599 Sq Ft Home
- Smooth Ceilings
- Cathedral Ceiling
- Ceiling Fan
- Living Room
- Bonus Room
- Crawl Space
Kitchen
- Electric Oven
- Built-In Microwave
- Dishwasher
- Disposal
Flooring
- Carpet
- Laminate
- Vinyl
Bedrooms and Bathrooms
- 3 Bedrooms | 2 Main Level Bedrooms
- Walk-In Closet
- 3 Full Bathrooms
- Bathtub with Shower
Laundry
- Laundry Room
- Laundry in Kitchen
- Electric Dryer Hookup
Attic
- Storage In Attic
- Pull Down Stairs to Attic
Home Security
- Storm Doors
- Fire and Smoke Detector
Parking
- 1 Car Attached Garage
- Parking Pad
- Garage Door Opener
Outdoor Features
- Deck
Schools
- Inman Elementary School
- Mabry Middle School
- Chapman High School
Utilities
- Forced Air Heating and Cooling System
- Electric Water Heater
- Cable TV Available
Listing and Financial Details
- Assessor Parcel Number 1-44-00-070.14
Ownership History
Purchase Details
Home Financials for this Owner
Home Financials are based on the most recent Mortgage that was taken out on this home.Similar Homes in Inman, SC
Home Values in the Area
Average Home Value in this Area
Purchase History
| Date | Buyer | Sale Price | Title Company |
|---|---|---|---|
| Richardson Glenda | $177,000 | None Available |
Mortgage History
| Date | Status | Borrower | Loan Amount |
|---|---|---|---|
| Open | Richardson Glenda | $141,600 |
Property History
| Date | Event | Price | Change | Sq Ft Price |
|---|---|---|---|---|
| 03/31/2021 03/31/21 | Sold | $177,000 | +2.9% | $126 / Sq Ft |
| 03/07/2021 03/07/21 | Pending | -- | -- | -- |
| 03/06/2021 03/06/21 | Price Changed | $172,000 | +12.4% | $123 / Sq Ft |
| 03/02/2021 03/02/21 | For Sale | $153,000 | -- | $109 / Sq Ft |
Tax History Compared to Growth
Tax History
| Year | Tax Paid | Tax Assessment Tax Assessment Total Assessment is a certain percentage of the fair market value that is determined by local assessors to be the total taxable value of land and additions on the property. | Land | Improvement |
|---|---|---|---|---|
| 2024 | $1,477 | $7,824 | $908 | $6,916 |
| 2023 | $1,477 | $7,824 | $908 | $6,916 |
| 2022 | $1,282 | $7,080 | $600 | $6,480 |
| 2021 | $777 | $5,042 | $559 | $4,483 |
| 2020 | $3,569 | $7,562 | $838 | $6,724 |
| 2019 | $3,592 | $7,562 | $838 | $6,724 |
| 2018 | $3,569 | $7,562 | $838 | $6,724 |
| 2017 | $3,047 | $6,576 | $900 | $5,676 |
| 2016 | $2,999 | $6,576 | $900 | $5,676 |
| 2015 | $2,994 | $6,576 | $900 | $5,676 |
| 2014 | $2,945 | $6,576 | $900 | $5,676 |
Agents Affiliated with this Home
-
Jeff Cook

Seller's Agent in 2021
Jeff Cook
Jeff Cook Real Estate LPT Real
(843) 270-2280
3 in this area
2,399 Total Sales
-
Kimberley Humphries

Seller Co-Listing Agent in 2021
Kimberley Humphries
Bluefield Realty Group
(864) 345-3635
2 in this area
48 Total Sales
-
N
Buyer's Agent in 2021
NON MLS MEMBER
Non MLS
Map
Source: Greater Greenville Association of REALTORS®
MLS Number: 1438610
APN: 1-44-00-070.14
- 565 Franklin Asberry Ln
- 559 Franklin Asberry Ln
- 571 Franklin Asberry Ln
- 547 Franklin Asberry Ln
- 541 Franklin Asberry Ln
- 568 Franklin Asberry Ln
- 558 Franklin Asberry Ln
- 603 Ezra Ct
- 535 Franklin Asberry Ln
- 615 Ezra Ct
- 529 Franklin Asberry Ln
- 621 Ezra Ct
- 523 Franklin Asberry Ln
- 528 Franklin Asberry Ln
- 232 W Clark Rd
- 610 Ezra Ct
- 627 Ezra Ct
- 517 Franklin Asberry Ln
- 522 Franklin Asberry Ln
- 628 Ezra Ct
