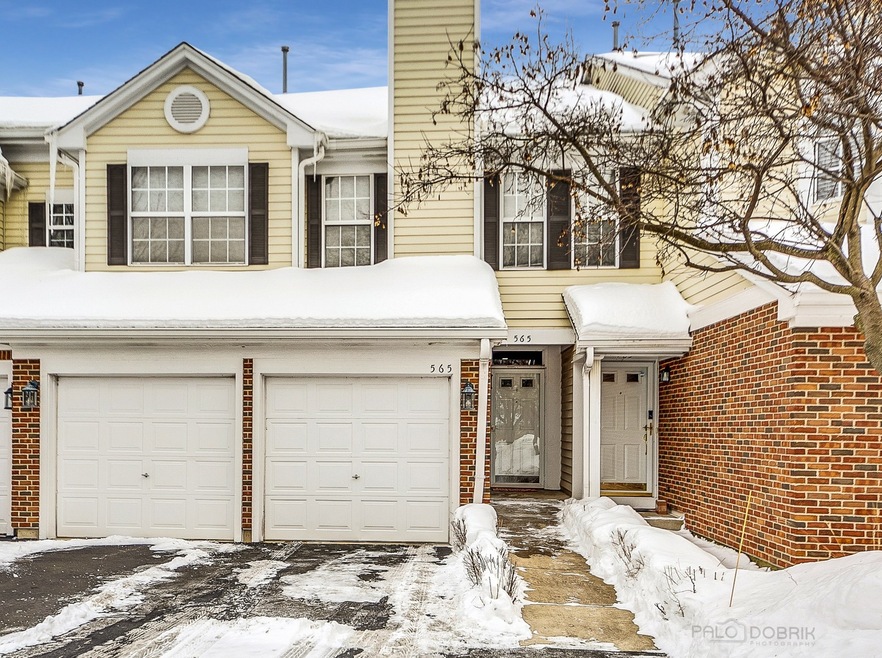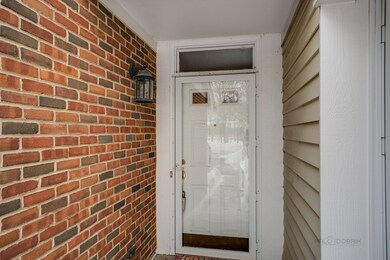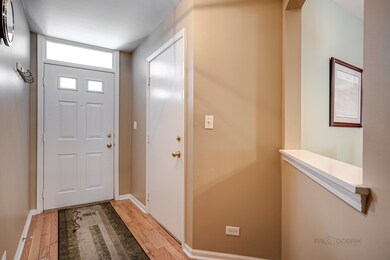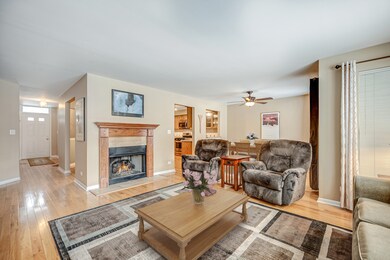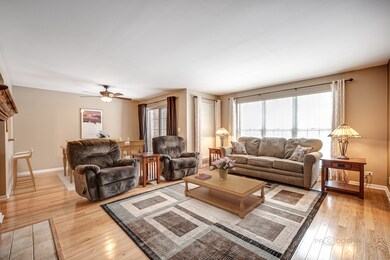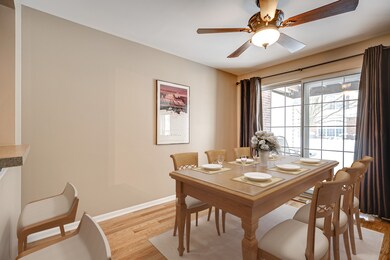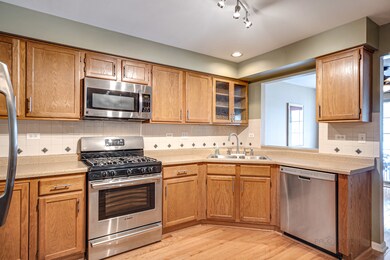
565 Grosse Pointe Cir Unit 111 Vernon Hills, IL 60061
Estimated Value: $288,869 - $318,000
Highlights
- Landscaped Professionally
- Property is near a park
- Main Floor Bedroom
- Adlai E Stevenson High School Rated A+
- Wood Flooring
- Walk-In Pantry
About This Home
As of April 2021Welcome to 565 Grosse Pointe Circle in Vernon Hills. This Lovely 1st Floor, 1 Level Home is Filled with Natural Light and Features 2 Bedrooms, 2 Bathrooms & 2 Car Garage. As You Enter Your Private Entrance, You'll Notice The Beautiful Hardwood Floors in the Foyer, Living/Dining Room and Kitchen. Main Level has a Large Living Room with Neutral Paint, Fireplace with Gas Logs & Beautiful Oak Mantel, Dining Room has Neutral Paint, Ceiling Fan with Light & Slider to Concrete Patio, Large Kitchen with All Stainless Steel Appliances, Closet Pantry & Eating Area with Table Space. The Master Bedroom has Neutral Carpet, Large Walk In Closet & Attached Master Bathroom with Ceramic Tile Floor, Oak Vanity & Shower/Tub Combo. 2nd Bedroom has Neutral Carpet/Paint & Walk In Closet. 2nd Bathroom has Ceramic Tile Floor, Oak Vanity and Shower/Tub Combo. Laundry Room with Washer & Dryer. Gas Forced Air Furnace. Central A/C. Crawl Space with Additional Storage Space! Nearby Park & Playground (Across Street)! Nearby Transportation/Recreation/Shopping/Restaurants! Stevenson HS! A Must See!!
Property Details
Home Type
- Condominium
Est. Annual Taxes
- $7,299
Year Built
- 1993
Lot Details
- East or West Exposure
- Landscaped Professionally
HOA Fees
- $370 per month
Parking
- Attached Garage
- Garage Transmitter
- Garage Door Opener
- Driveway
- Parking Included in Price
- Garage Is Owned
Home Design
- Brick Exterior Construction
- Slab Foundation
- Asphalt Shingled Roof
- Vinyl Siding
Interior Spaces
- Gas Log Fireplace
- Wood Flooring
- Crawl Space
Kitchen
- Breakfast Bar
- Walk-In Pantry
- Gas Oven
- Microwave
- Dishwasher
- Stainless Steel Appliances
- Disposal
Bedrooms and Bathrooms
- Main Floor Bedroom
- Walk-In Closet
- Primary Bathroom is a Full Bathroom
- Bathroom on Main Level
Laundry
- Laundry on main level
- Dryer
- Washer
Home Security
Utilities
- Forced Air Heating and Cooling System
- Heating System Uses Gas
- Lake Michigan Water
Additional Features
- Patio
- Property is near a park
Listing and Financial Details
- Homeowner Tax Exemptions
Community Details
Pet Policy
- Pets Allowed
Additional Features
- Common Area
- Storm Screens
Ownership History
Purchase Details
Home Financials for this Owner
Home Financials are based on the most recent Mortgage that was taken out on this home.Purchase Details
Home Financials for this Owner
Home Financials are based on the most recent Mortgage that was taken out on this home.Purchase Details
Home Financials for this Owner
Home Financials are based on the most recent Mortgage that was taken out on this home.Purchase Details
Home Financials for this Owner
Home Financials are based on the most recent Mortgage that was taken out on this home.Purchase Details
Home Financials for this Owner
Home Financials are based on the most recent Mortgage that was taken out on this home.Similar Homes in the area
Home Values in the Area
Average Home Value in this Area
Purchase History
| Date | Buyer | Sale Price | Title Company |
|---|---|---|---|
| Rose Leslie L | $222,500 | Precision Title Company | |
| Ballowe James E | $162,500 | Fidelity National Title | |
| Buntenbach James | $217,000 | First American Title | |
| Mathews Ellen | $217,000 | Mid America Title Company | |
| Koclanis Todd N | $151,500 | Midwest Land Title Company I |
Mortgage History
| Date | Status | Borrower | Loan Amount |
|---|---|---|---|
| Open | Rose Leslie L | $189,125 | |
| Previous Owner | Ballowe James E | $122,500 | |
| Previous Owner | Buntenbach James | $172,400 | |
| Previous Owner | Buntenbach James | $173,600 | |
| Previous Owner | Mathews Ellen | $151,800 | |
| Previous Owner | Mathews Ellen | $144,000 | |
| Previous Owner | Koclanis Todd N | $139,800 | |
| Previous Owner | Koclanis Todd N | $143,850 | |
| Previous Owner | Koclanis Todd N | $143,850 |
Property History
| Date | Event | Price | Change | Sq Ft Price |
|---|---|---|---|---|
| 04/12/2021 04/12/21 | Sold | $222,500 | +1.1% | $174 / Sq Ft |
| 03/12/2021 03/12/21 | Pending | -- | -- | -- |
| 02/16/2021 02/16/21 | For Sale | $220,000 | +35.4% | $172 / Sq Ft |
| 12/19/2013 12/19/13 | Sold | $162,500 | -1.5% | $127 / Sq Ft |
| 11/01/2013 11/01/13 | Pending | -- | -- | -- |
| 10/25/2013 10/25/13 | For Sale | $165,000 | -- | $129 / Sq Ft |
Tax History Compared to Growth
Tax History
| Year | Tax Paid | Tax Assessment Tax Assessment Total Assessment is a certain percentage of the fair market value that is determined by local assessors to be the total taxable value of land and additions on the property. | Land | Improvement |
|---|---|---|---|---|
| 2024 | $7,299 | $81,899 | $26,356 | $55,543 |
| 2023 | $6,160 | $77,278 | $24,869 | $52,409 |
| 2022 | $6,160 | $64,687 | $20,817 | $43,870 |
| 2021 | $5,944 | $63,990 | $20,593 | $43,397 |
| 2020 | $5,865 | $64,208 | $20,663 | $43,545 |
| 2019 | $5,757 | $63,971 | $20,587 | $43,384 |
| 2018 | $5,040 | $57,479 | $22,376 | $35,103 |
| 2017 | $4,978 | $56,138 | $21,854 | $34,284 |
| 2016 | $4,814 | $53,757 | $20,927 | $32,830 |
| 2015 | $4,681 | $50,273 | $19,571 | $30,702 |
| 2014 | $5,728 | $62,466 | $21,020 | $41,446 |
| 2012 | $5,679 | $62,591 | $21,062 | $41,529 |
Agents Affiliated with this Home
-
Michelle Nunez

Seller's Agent in 2021
Michelle Nunez
Baird Warner
(847) 400-6718
10 in this area
251 Total Sales
-
Frankie Nunez

Seller Co-Listing Agent in 2021
Frankie Nunez
Baird Warner
(847) 404-8559
9 in this area
190 Total Sales
-
Ted Apostol
T
Buyer's Agent in 2021
Ted Apostol
HomeSmart Connect
(847) 769-8489
3 in this area
27 Total Sales
-

Seller's Agent in 2013
Mary Ann Buntenbach
Coldwell Banker Realty
(847) 431-9983
1 in this area
18 Total Sales
Map
Source: Midwest Real Estate Data (MRED)
MLS Number: MRD10996447
APN: 15-06-206-103
- 674 Portage Ct Unit 344
- 1143 Orleans Dr Unit 1143
- 881 Sparta Ct Unit 66
- 503 Grosse Pointe Cir Unit 44
- 814 Kalamazoo Cir Unit 297
- 2369 Glacier St
- 2363 Glacier St
- 2271 Glacier St
- 2361 Glacier St
- 2267 Glacier St
- 925 Ann Arbor Ln Unit 247
- 1228 Orleans Dr Unit 1228
- 2265 Glacier St
- 2357 Glacier St
- 2259 Glacier St
- 2162 Glacier St
- 2156 Glacier St
- 2149 Yellowstone Blvd
- 2159 Yellowstone Blvd
- 2147 Yellowstone Blvd
- 565 Grosse Pointe Cir Unit 111
- 563 Grosse Pointe Cir Unit 113
- 567 Grosse Pointe Cir Unit 114
- 561 Grosse Pointe Cir Unit 112
- 569 Grosse Pointe Cir Unit 116
- 571 Grosse Pointe Cir Unit 117
- 573 Grosse Pointe Cir Unit 115
- 874 Lansing Ct Unit 153
- 876 Lansing Ct Unit 152
- 872 Lansing Ct Unit 151
- 870 Lansing Ct Unit G4
- 870 Lansing Ct Unit 154
- 545 Grosse Pointe Cir Unit 102
- 868 Lansing Ct Unit 156
- 866 Lansing Ct Unit 157
- 543 Grosse Pointe Cir Unit 103
- 864 Lansing Ct Unit 155
- 541 Grosse Pointe Cir Unit 101
- 879 Lansing Ct Unit 162
- 879 Lansing Ct Unit 1
