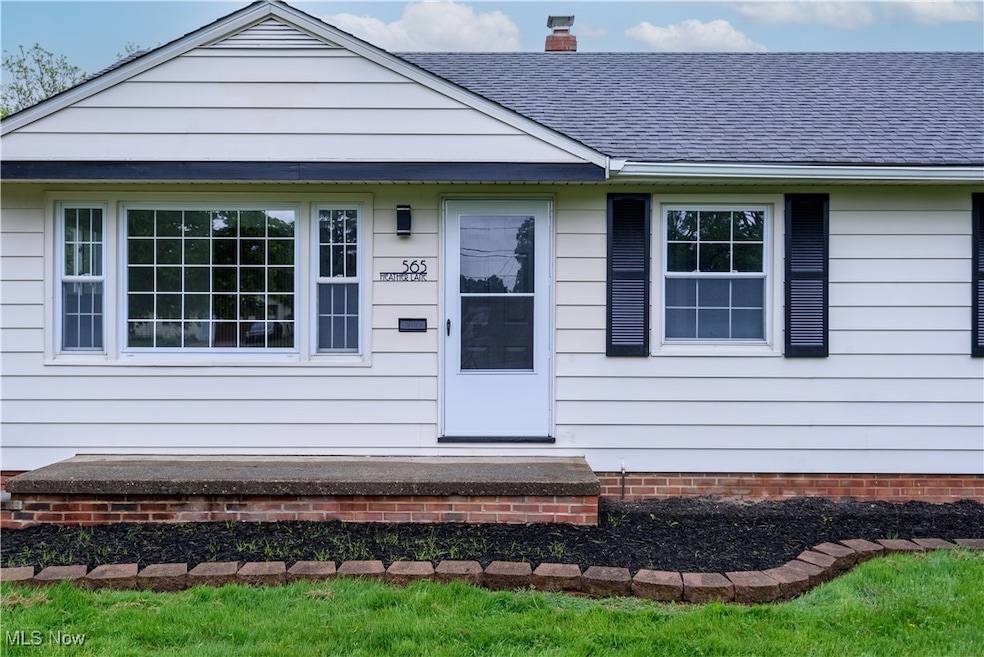
565 Heather Ln Bedford, OH 44146
Highlights
- No HOA
- Forced Air Heating and Cooling System
- 1-Story Property
- 2 Car Detached Garage
About This Home
As of July 2025Welcome home to this beautifully updated ranch home located on a cul-de-sac. This home features 3 bedrooms and a finished basement, offering plenty of space for relaxation and entertainment. Nothing to do but move right in.
Last Agent to Sell the Property
Russell Real Estate Services Brokerage Email: chriskilbanesells@gmail.com 440-915-8257 License #2013000956 Listed on: 05/15/2025

Co-Listed By
Russell Real Estate Services Brokerage Email: chriskilbanesells@gmail.com 440-915-8257 License #2017000603
Home Details
Home Type
- Single Family
Est. Annual Taxes
- $2,735
Year Built
- Built in 1959
Parking
- 2 Car Detached Garage
Home Design
- Asphalt Roof
- Vinyl Siding
Interior Spaces
- 1-Story Property
- Partially Finished Basement
- Sump Pump
Kitchen
- Range
- Dishwasher
Bedrooms and Bathrooms
- 3 Main Level Bedrooms
- 1 Full Bathroom
Laundry
- Dryer
- Washer
Additional Features
- 6,752 Sq Ft Lot
- Forced Air Heating and Cooling System
Community Details
- No Home Owners Association
- Kratky Builders Inc Sub 1 Subdivision
Listing and Financial Details
- Assessor Parcel Number 813-10-023
Ownership History
Purchase Details
Home Financials for this Owner
Home Financials are based on the most recent Mortgage that was taken out on this home.Purchase Details
Purchase Details
Purchase Details
Similar Homes in Bedford, OH
Home Values in the Area
Average Home Value in this Area
Purchase History
| Date | Type | Sale Price | Title Company |
|---|---|---|---|
| Warranty Deed | $125,000 | Innovative Title | |
| Warranty Deed | $125,000 | Innovative Title | |
| Deed | -- | -- | |
| Deed | -- | -- | |
| Deed | -- | -- |
Mortgage History
| Date | Status | Loan Amount | Loan Type |
|---|---|---|---|
| Open | $125,000 | New Conventional | |
| Closed | $125,000 | New Conventional |
Property History
| Date | Event | Price | Change | Sq Ft Price |
|---|---|---|---|---|
| 07/18/2025 07/18/25 | Sold | $225,000 | -2.1% | $240 / Sq Ft |
| 06/20/2025 06/20/25 | Pending | -- | -- | -- |
| 05/15/2025 05/15/25 | For Sale | $229,900 | +83.9% | $246 / Sq Ft |
| 11/27/2024 11/27/24 | Sold | $125,000 | 0.0% | $67 / Sq Ft |
| 11/08/2024 11/08/24 | Pending | -- | -- | -- |
| 10/24/2024 10/24/24 | For Sale | $125,000 | -- | $67 / Sq Ft |
Tax History Compared to Growth
Tax History
| Year | Tax Paid | Tax Assessment Tax Assessment Total Assessment is a certain percentage of the fair market value that is determined by local assessors to be the total taxable value of land and additions on the property. | Land | Improvement |
|---|---|---|---|---|
| 2024 | $3,730 | $47,740 | $8,365 | $39,375 |
| 2023 | $2,735 | $29,510 | $6,160 | $23,350 |
| 2022 | $2,429 | $29,505 | $6,160 | $23,345 |
| 2021 | $2,357 | $29,510 | $6,160 | $23,350 |
| 2020 | $2,363 | $26,600 | $5,570 | $21,040 |
| 2019 | $2,304 | $76,000 | $15,900 | $60,100 |
| 2018 | $1,906 | $26,600 | $5,570 | $21,040 |
| 2017 | $2,296 | $25,210 | $5,780 | $19,430 |
| 2016 | $1,526 | $25,210 | $5,780 | $19,430 |
| 2015 | $1,520 | $25,210 | $5,780 | $19,430 |
| 2014 | $1,525 | $27,410 | $6,270 | $21,140 |
Agents Affiliated with this Home
-
Chris Kilbane

Seller's Agent in 2025
Chris Kilbane
Russell Real Estate Services
(440) 915-8257
8 in this area
338 Total Sales
-
Janelle Mackow
J
Seller Co-Listing Agent in 2025
Janelle Mackow
Russell Real Estate Services
(216) 926-2607
12 in this area
81 Total Sales
-
Naser Afaneh
N
Buyer's Agent in 2025
Naser Afaneh
Russell Real Estate Services
(440) 666-0889
1 in this area
5 Total Sales
-
Shannon Winner
S
Seller's Agent in 2024
Shannon Winner
Russell Real Estate Services
(216) 253-2890
2 in this area
37 Total Sales
-
Jesse Kracht

Seller Co-Listing Agent in 2024
Jesse Kracht
Russell Real Estate Services
(440) 212-5656
3 in this area
510 Total Sales
Map
Source: MLS Now
MLS Number: 5120062
APN: 813-10-023






