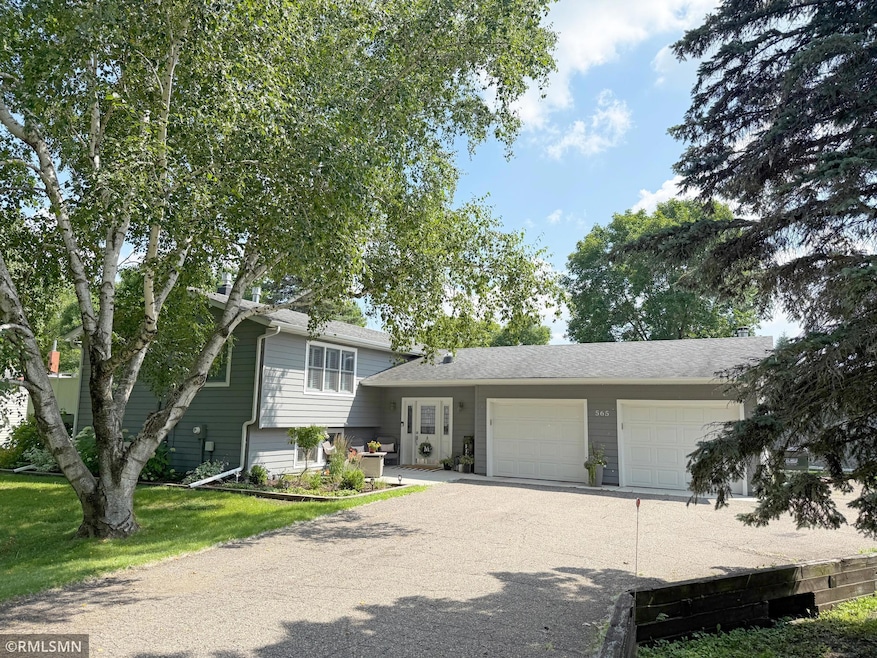
565 Lake Dr W Annandale, MN 55302
Estimated payment $2,248/month
Highlights
- 50,486 Sq Ft lot
- Deck
- No HOA
- Annandale Elementary School Rated A-
- Family Room with Fireplace
- The kitchen features windows
About This Home
Nestled on the edge of town, this meticulously cared-for tri-level home sits on just over an acre of lush, usable land offering the perfect blend of privacy, space, and convenience. Move-in ready and thoughtfully updated with today’s modern style and features, this home is sure to impress. Excellent location as it is walking distance to Pleasant Lake and the town of Annandale. With just over an acre of land there is ample green space for all your outdoor activities. There are 3 designated outdoor spaces perfect for outdoor entertaining. Entering the home you will find large entry area with built in lockers and bench. You will also find the flex room that can be used in a variety of ways. The upper level offers spacious living room centered by a gas fireplace and your kitchen and dining area. Dining room walks out to a spacious deck that is surrounded by a vinyl fence for maximum privacy. There are 2 bedrooms and a full bath on the upper level. Entering the lower level you find cozy great room that is also centered with gas fireplace and 2 additional bedrooms along with another bathroom. Laundry is also located in the lower level. The garage has new epoxy floor and is all finished with a wood stove for heating it. The storage shed is perfect for the extra toys and fencing is around the yard. This is a rare opportunity to own a stylish, move-in-ready home on a large lot in an unbeatable location.
Home Details
Home Type
- Single Family
Est. Annual Taxes
- $2,786
Year Built
- Built in 1977
Lot Details
- 1.16 Acre Lot
- Lot Dimensions are 104x505x104x505
- Partially Fenced Property
- Vinyl Fence
- Wood Fence
Parking
- 2 Car Attached Garage
- Heated Garage
- Insulated Garage
Home Design
- Split Level Home
- Flex
- Pitched Roof
Interior Spaces
- Entrance Foyer
- Family Room with Fireplace
- 2 Fireplaces
- Great Room
- Living Room with Fireplace
- Dining Room
- Finished Basement
Kitchen
- Range
- Microwave
- Dishwasher
- The kitchen features windows
Bedrooms and Bathrooms
- 4 Bedrooms
Laundry
- Dryer
- Washer
Outdoor Features
- Deck
- Patio
Utilities
- Baseboard Heating
Community Details
- No Home Owners Association
- Ramsville Acres Subdivision
Listing and Financial Details
- Assessor Parcel Number 102025001070
Map
Home Values in the Area
Average Home Value in this Area
Tax History
| Year | Tax Paid | Tax Assessment Tax Assessment Total Assessment is a certain percentage of the fair market value that is determined by local assessors to be the total taxable value of land and additions on the property. | Land | Improvement |
|---|---|---|---|---|
| 2025 | $2,588 | $304,400 | $65,000 | $239,400 |
| 2024 | $2,588 | $290,500 | $60,000 | $230,500 |
| 2023 | $2,544 | $268,000 | $40,000 | $228,000 |
| 2022 | $2,486 | $238,700 | $40,000 | $198,700 |
| 2021 | $2,474 | $206,300 | $31,000 | $175,300 |
| 2020 | $2,466 | $199,500 | $31,000 | $168,500 |
| 2019 | $2,210 | $193,300 | $0 | $0 |
| 2018 | $2,074 | $153,000 | $0 | $0 |
| 2017 | $1,990 | $144,400 | $0 | $0 |
| 2016 | $2,438 | $0 | $0 | $0 |
| 2015 | $2,392 | $0 | $0 | $0 |
| 2014 | -- | $0 | $0 | $0 |
Property History
| Date | Event | Price | Change | Sq Ft Price |
|---|---|---|---|---|
| 08/06/2025 08/06/25 | Pending | -- | -- | -- |
| 08/05/2025 08/05/25 | For Sale | $379,900 | -- | $179 / Sq Ft |
Purchase History
| Date | Type | Sale Price | Title Company |
|---|---|---|---|
| Deed | $350,000 | -- |
Mortgage History
| Date | Status | Loan Amount | Loan Type |
|---|---|---|---|
| Open | $323,095 | New Conventional |
Similar Homes in Annandale, MN
Source: NorthstarMLS
MLS Number: 6761037
APN: 102-025-001070
- 546 Lakeshore Cir
- 350 Maple Ave N
- 350 Harrison St W
- 405 Oak Ave N
- TBD Harrison St W
- 11859 89th St NW
- 135 Knollwood St W
- 105 Knollwood St W
- 311 Florence Ave S
- Hancock Plan at Triplett Farms
- Hennepin Plan at Triplett Farms
- Henderson Plan at Triplett Farms
- Lincoln Plan at Triplett Farms
- Madden Plan at Triplett Farms
- Rachel Plan at Triplett Farms
- Goodhue Plan at Triplett Farms
- Olson Plan at Triplett Farms
- Floyd Plan at Triplett Farms
- 167 Poplar Ave N
- 30 Cedar Ct






