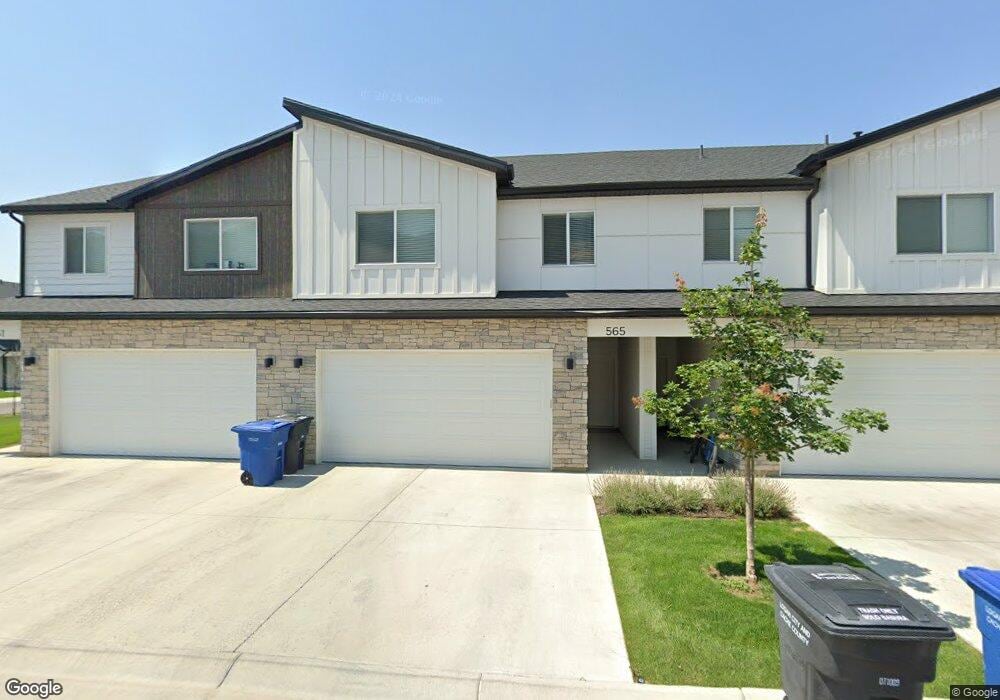Estimated Value: $335,000 - $360,000
3
Beds
3
Baths
1,574
Sq Ft
$220/Sq Ft
Est. Value
About This Home
This home is located at 565 N 245 E, Logan, UT 84321 and is currently estimated at $345,980, approximately $219 per square foot. 565 N 245 E is a home located in Cache County with nearby schools including Providence School, Spring Creek Middle School, and South Cache Middle School.
Ownership History
Date
Name
Owned For
Owner Type
Purchase Details
Closed on
Dec 28, 2021
Sold by
Visionary Homes 2020 Llc
Bought by
Braithwaite Robert and Braithwaite Lisa
Current Estimated Value
Purchase Details
Closed on
Jan 28, 2021
Sold by
Land Haven Inc
Bought by
Visionary Homes 2020 Llc
Home Financials for this Owner
Home Financials are based on the most recent Mortgage that was taken out on this home.
Original Mortgage
$1,299,567
Interest Rate
2.67%
Mortgage Type
Construction
Purchase Details
Closed on
Oct 15, 2020
Sold by
Land Haven Inc
Bought by
Visionary Homes 2020 Llc
Purchase Details
Closed on
Sep 14, 2020
Sold by
Ridge View Park Llc
Bought by
Land Haven Inc
Create a Home Valuation Report for This Property
The Home Valuation Report is an in-depth analysis detailing your home's value as well as a comparison with similar homes in the area
Home Values in the Area
Average Home Value in this Area
Purchase History
| Date | Buyer | Sale Price | Title Company |
|---|---|---|---|
| Braithwaite Robert | -- | Cache Title Logan | |
| Visionary Homes 2020 Llc | -- | Cache Title Logan | |
| Land Haven Inc | -- | Cache Title Logan | |
| Visionary Homes 2020 Llc | -- | Cache Title Logan | |
| Land Haven Inc | -- | Cache Title Logan |
Source: Public Records
Mortgage History
| Date | Status | Borrower | Loan Amount |
|---|---|---|---|
| Previous Owner | Land Haven Inc | $1,299,567 |
Source: Public Records
Map
Nearby Homes
- 175 E 550 N
- Lyndhurst Plan at Vineyard - Providence
- Fairview Plan at Vineyard - Providence
- Auburn Plan at Vineyard - Providence
- Springhill Plan at Vineyard - Providence
- Madison Plan at Vineyard - Providence
- Redwood Plan at Vineyard - Providence
- Sumac Plan at Vineyard - Providence
- 188 E 520 N
- 192 E 610 N
- 192 E 610 N Unit 417
- 676 N 275 E Unit 614
- 124 Andrew's Ln
- 23 Andrews Ln
- 529 N 470 E
- 560 750 E Unit 39
- 503 750 E Unit 31
- 415 750 E Unit 24
- 540 750 E Unit 41
- 550 750 E Unit 40
