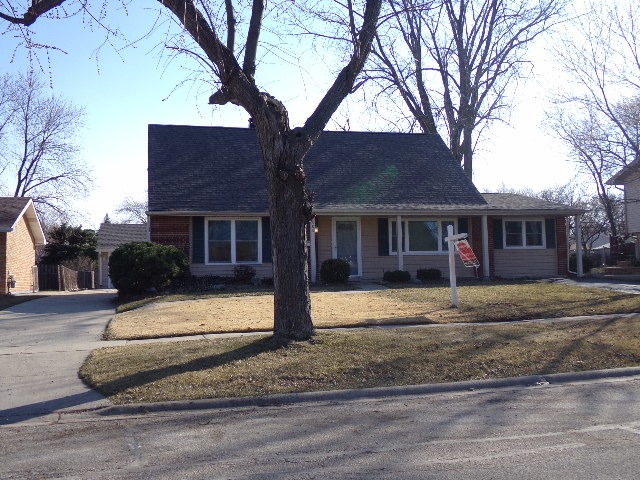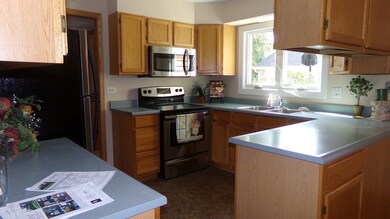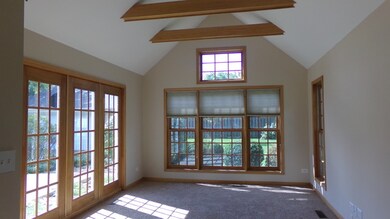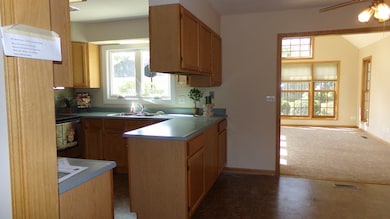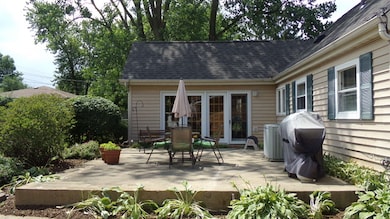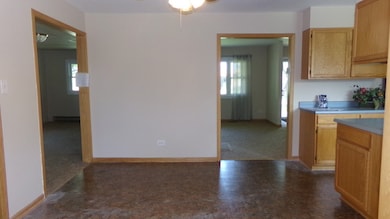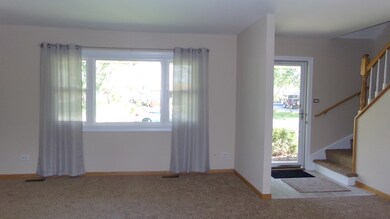
565 Northview Ln Hoffman Estates, IL 60169
Highlands-Schaumburg NeighborhoodEstimated Value: $432,860 - $490,000
Highlights
- Cape Cod Architecture
- Vaulted Ceiling
- Bonus Room
- Churchill Elementary School Rated A-
- Main Floor Bedroom
- Detached Garage
About This Home
As of June 2015**BIGGER THAN IT LOOKS**WILL CONSIDER ANY REASONABLE 0FFERS** CATHREDRAL FAMILY ROOM ADDITION**REMODELED BATHS**NEW KITCHEN APPLIANCES,NEW ROOF,HWH, CARPET, PAINT**SOME NEW WINDOWS**GREAT FLOORPLAN**2 BEDROOM UP AND 2 BEDROOMS ON 1ST FLOOR ** LARGE BONUS RM COULD BE 5TH BED/OFFICE/REC ROOM** NEWER 2 CAR DET. GARAGE HAS NEW ROOF AND SIDING** BRIGHT HOME**KIT. WITH BREAKFAST BAR**DINING AREA**DOES NOT BACK TO "90"**
Last Agent to Sell the Property
Fay Ellen Buican
HomeSmart Connect LLC Listed on: 12/05/2014
Home Details
Home Type
- Single Family
Est. Annual Taxes
- $8,785
Year Built
- 1962
Lot Details
- 10,019
Parking
- Detached Garage
- Garage Transmitter
- Garage Door Opener
- Driveway
- Parking Included in Price
- Garage Is Owned
Home Design
- Cape Cod Architecture
- Brick Exterior Construction
- Slab Foundation
- Asphalt Shingled Roof
- Vinyl Siding
Interior Spaces
- Vaulted Ceiling
- Bonus Room
Kitchen
- Breakfast Bar
- Oven or Range
- Dishwasher
Bedrooms and Bathrooms
- Main Floor Bedroom
- Bathroom on Main Level
Laundry
- Laundry on main level
- Dryer
- Washer
Eco-Friendly Details
- North or South Exposure
Outdoor Features
- Patio
- Porch
Utilities
- Forced Air Heating and Cooling System
- Heating System Uses Gas
- Lake Michigan Water
Ownership History
Purchase Details
Home Financials for this Owner
Home Financials are based on the most recent Mortgage that was taken out on this home.Purchase Details
Home Financials for this Owner
Home Financials are based on the most recent Mortgage that was taken out on this home.Purchase Details
Home Financials for this Owner
Home Financials are based on the most recent Mortgage that was taken out on this home.Similar Homes in the area
Home Values in the Area
Average Home Value in this Area
Purchase History
| Date | Buyer | Sale Price | Title Company |
|---|---|---|---|
| Rizvi Syed M Akmal | $250,000 | Attorney | |
| Lamb Shane | $310,000 | -- | |
| Parr Charles D | $240,000 | Chicago Title Insurance Co |
Mortgage History
| Date | Status | Borrower | Loan Amount |
|---|---|---|---|
| Open | Rizvi Syed M Akmal | $220,500 | |
| Closed | Rizvi Syed M Akmal | $245,217 | |
| Previous Owner | Lamb Shane | $248,000 | |
| Previous Owner | Parr Charles D | $225,000 | |
| Closed | Lamb Shane | $62,000 |
Property History
| Date | Event | Price | Change | Sq Ft Price |
|---|---|---|---|---|
| 06/24/2015 06/24/15 | Sold | $250,000 | -3.8% | $107 / Sq Ft |
| 05/13/2015 05/13/15 | Pending | -- | -- | -- |
| 05/08/2015 05/08/15 | For Sale | $259,999 | 0.0% | $111 / Sq Ft |
| 05/02/2015 05/02/15 | Pending | -- | -- | -- |
| 03/21/2015 03/21/15 | Price Changed | $259,999 | -1.1% | $111 / Sq Ft |
| 12/05/2014 12/05/14 | For Sale | $262,999 | -- | $113 / Sq Ft |
Tax History Compared to Growth
Tax History
| Year | Tax Paid | Tax Assessment Tax Assessment Total Assessment is a certain percentage of the fair market value that is determined by local assessors to be the total taxable value of land and additions on the property. | Land | Improvement |
|---|---|---|---|---|
| 2024 | $8,785 | $33,000 | $6,001 | $26,999 |
| 2023 | $8,785 | $33,000 | $6,001 | $26,999 |
| 2022 | $8,785 | $33,000 | $6,001 | $26,999 |
| 2021 | $7,335 | $25,223 | $5,750 | $19,473 |
| 2020 | $7,238 | $25,223 | $5,750 | $19,473 |
| 2019 | $7,111 | $27,718 | $5,750 | $21,968 |
| 2018 | $8,329 | $28,979 | $4,750 | $24,229 |
| 2017 | $8,200 | $28,979 | $4,750 | $24,229 |
| 2016 | $7,890 | $28,979 | $4,750 | $24,229 |
| 2015 | $9,323 | $29,026 | $4,000 | $25,026 |
| 2014 | $9,158 | $29,026 | $4,000 | $25,026 |
| 2013 | $8,924 | $29,026 | $4,000 | $25,026 |
Agents Affiliated with this Home
-

Seller's Agent in 2015
Fay Ellen Buican
The McDonald Group
-
Ashraf Memon

Buyer's Agent in 2015
Ashraf Memon
Coldwell Banker Realty
(847) 863-6169
1 in this area
173 Total Sales
Map
Source: Midwest Real Estate Data (MRED)
MLS Number: MRD08797878
APN: 07-04-205-008-0000
- 521 Harvard Ln
- 1850 Pierce Rd
- 1685 Kent Rd
- 1595 Highland Blvd
- 75 Kristin Cir Unit 221
- 75 Kristin Cir Unit 113
- 75 Kristin Cir Unit 401
- 1744 Eastwood Ct Unit 9
- 2065 Hickory Ln
- 1165 Mayfield Ln
- 1757 Eastwood Ct Unit 8
- 109 White Oak Ct Unit 7
- 1541 Coventry Rd
- 1430 Gentry Rd
- 75 Kristin Dr Unit 104
- 2075 Greenfield Rd
- 1360 Gentry Rd
- 1355 Mayfield Ln
- 1985 Oakdale Rd
- 1420 Hassell Rd
- 565 Northview Ln
- 575 Northview Ln
- 555 Northview Ln
- 580 Lafayette Ln
- 585 Northview Ln
- 545 Northview Ln
- 590 Lafayette Ln
- 570 Lafayette Ln
- 600 Lafayette Ln
- 560 Northview Ln
- 570 Northview Ln
- 560 Lafayette Ln
- 605 Northview Ln
- 550 Northview Ln
- 580 Northview Ln
- 610 Lafayette Ln
- 540 Northview Ln
- 600 Northview Ln
- 550 Lafayette Ln
- 615 Northview Ln
