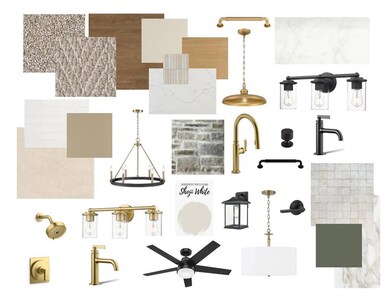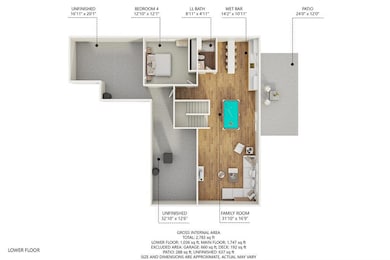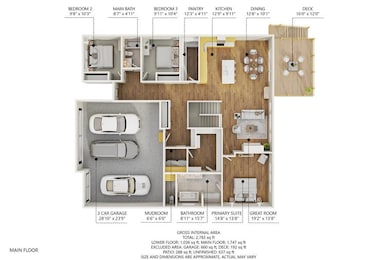565 NW Mosaic Ave Waukee, IA 50263
Estimated payment $3,697/month
Highlights
- Ranch Style House
- Mud Room
- Eat-In Kitchen
- Radiant Elementary School Rated A
- Walk-In Pantry
- Soaking Tub
About This Home
Welcome to the Fostoria Plan by Embarq Signature Homes! 2,946 square feet of finished living area in this modern yet timeless ranch design in the highly sought-after Waukee School District. This 4-bedroom home is designed with both style and function in mind. The chef’s kitchen showcases a full fridge and freezer, a spacious walk-in pantry, and seamless flow to a covered deck for indoor-outdoor living.
The open great room impresses with a stone fireplace flanked by custom built-ins, while high-end finishes carry throughout the home in a refined, organic-modern style. The primary suite includes a spa-like bath with a soaking tub and thoughtful details. A 3-car garage provides ample storage, and the finished lower level adds a wet bar with beverage fridge—ideal for entertaining.
Crafted with Embarq’s signature attention to detail, this home blends modern luxury with classic comfort in a location that balances convenience and community.
Home Details
Home Type
- Single Family
Est. Annual Taxes
- $14
Year Built
- Built in 2025
HOA Fees
- $25 Monthly HOA Fees
Home Design
- Ranch Style House
- Asphalt Shingled Roof
- Metal Roof
- Stone Siding
- Cement Board or Planked
Interior Spaces
- 1,849 Sq Ft Home
- Electric Fireplace
- Mud Room
- Family Room Downstairs
- Dining Area
- Finished Basement
- Walk-Out Basement
- Fire and Smoke Detector
Kitchen
- Eat-In Kitchen
- Walk-In Pantry
- Microwave
Flooring
- Carpet
- Luxury Vinyl Plank Tile
Bedrooms and Bathrooms
- 4 Bedrooms | 3 Main Level Bedrooms
- Soaking Tub
Laundry
- Dryer
- Washer
Parking
- 3 Car Attached Garage
- Driveway
Additional Features
- Covered Deck
- 0.3 Acre Lot
- Forced Air Heating and Cooling System
Community Details
- Hrcam Association, Phone Number (515) 280-2014
- Built by Embarq Signature Homes
Listing and Financial Details
- Assessor Parcel Number 1228326014
Map
Home Values in the Area
Average Home Value in this Area
Tax History
| Year | Tax Paid | Tax Assessment Tax Assessment Total Assessment is a certain percentage of the fair market value that is determined by local assessors to be the total taxable value of land and additions on the property. | Land | Improvement |
|---|---|---|---|---|
| 2024 | $14 | $610 | $610 | -- |
| 2023 | $14 | $610 | $610 | $0 |
Property History
| Date | Event | Price | List to Sale | Price per Sq Ft |
|---|---|---|---|---|
| 11/17/2025 11/17/25 | Price Changed | $699,900 | -6.7% | $379 / Sq Ft |
| 09/24/2025 09/24/25 | For Sale | $750,000 | -- | $406 / Sq Ft |
Purchase History
| Date | Type | Sale Price | Title Company |
|---|---|---|---|
| Warranty Deed | $209,000 | None Listed On Document |
Source: Des Moines Area Association of REALTORS®
MLS Number: 725916
APN: 12-28-326-014
- 555 NW Mosaic Ave
- 605 NW Atlas Ln
- 510 NW Mosaic Ave
- 1200 NW Sunrise Dr
- 570 NW Atlas Ln
- 560 NW Atlas Ln
- 540 NW Atlas Ln
- 595 NW Compass Ave
- 585 NW Compass Ave
- 605 NW Compass Ave
- 575 NW Compass Ave
- 565 NW Compass Ave
- 555 NW Compass Ave
- 635 NW Compass Ave
- 535 NW Compass Ave
- 645 NW Compass Ave
- 630 NW Compass Ave
- Cedar Plan at Waukee Crossing
- Chariton Plan at Waukee Crossing
- Forrester Plan at Waukee Crossing
- 350 NW 6th St
- 200 NW 2nd St
- 705 NW 2nd St
- 175 NW Common Place
- 1035 NW Lexi Ln
- 1104 NW Sproul Dr
- 395 4th St
- 191 NW Lexington Dr
- 865 NW Sproul Dr
- 75 SE Windfield Pkwy
- 305 NE Kingwood
- 220 NE Dartmoor Dr
- 440 NW Ashley Cir
- 395 NW Blackberry St
- 430 SE Laurel St
- 500 NE Horizon Dr
- 3943 NW 181st St
- 1003 Elizabeth Place
- 731 NE Venture Dr
- 835 NE Redwood Blvd




