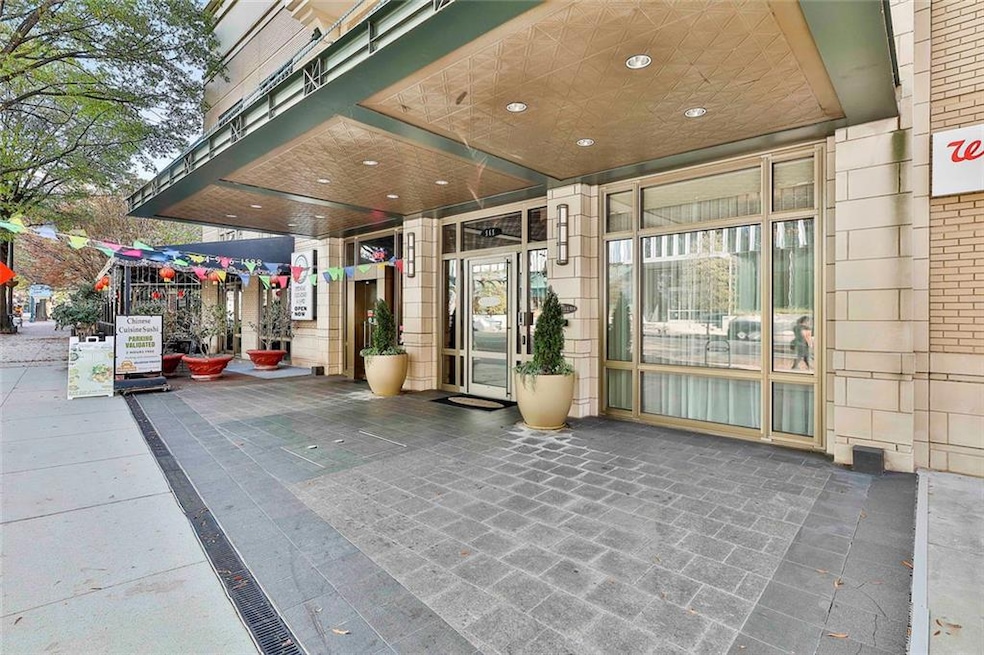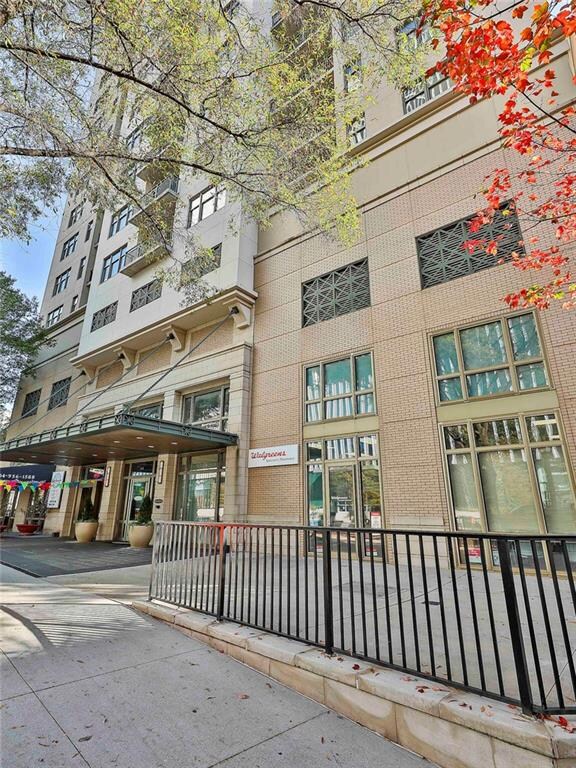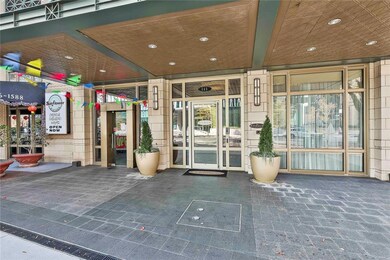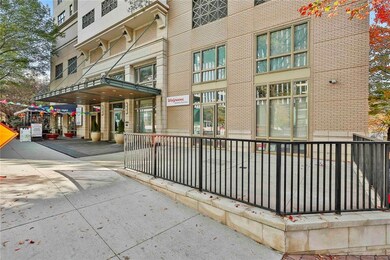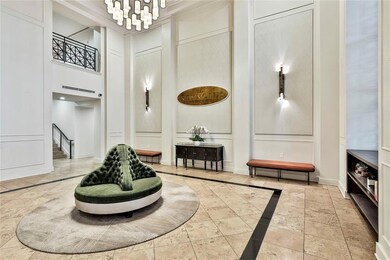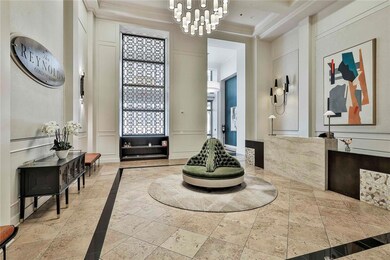The Reynolds 565 Peachtree St NE Unit 1511 Atlanta, GA 30308
SoNo NeighborhoodEstimated payment $3,356/month
Highlights
- Concierge
- 5-minute walk to North Avenue
- Open-Concept Dining Room
- Midtown High School Rated A+
- Fitness Center
- In Ground Pool
About This Home
***WOW!!!***Live in the heart of Midtown Atlanta at 565 Peachtree Street NE, Unit 1511—an impressive 3-bedroom, 2-bath END UNIT offering a spacious open floor plan, floor-to-ceiling windows, and stunning SKYLINE VIEWS THROUGHOUT. This light-filled home features a FULLY RENOVATED GUEST BATHROOM, an upgraded vanity in the primary bath for added storage, brand-new appliances, stunning new fixtures, and a PRIVATE OUTDOOR BALCONY perfect for enjoying morning coffee or unwinding with the city as your backdrop. Added conveniences include TWO PREMIUM PARKING SPACES located right by the elevator and a rare 6x12 STORAGE UNIT. The building elevates your lifestyle with a full gym, an OUTDOOR SALTWATER POOL overlooking the skyline, and 24-HOUR FULL-SERVICE CONCIERGE. Just one block from the Fox Theatre, this prime Midtown location places you steps from top conveniences: Emory Winship Center and Starbucks are directly across the street, with effortless access to I-75/I-85 only 0.2 miles away. You’re also moments from The Exchange/Tower Square with Planet Fitness and Five Iron (0.4 miles), Georgia Tech (0.5 miles), The Collective Food Hall at Coda (0.5 miles), Central Park (0.5 miles), and Centennial Olympic Park (0.9 miles). Multiple MARTA stations are within easy walking distance, including North Avenue (5 minutes), Civic Center (8 minutes), and Peachtree Center (15 minutes). With its upgraded interiors, unmatched walkability, and resort-style amenities, Unit 1511 delivers the ultimate Midtown living experience.
Property Details
Home Type
- Condominium
Est. Annual Taxes
- $6,300
Year Built
- Built in 2006
Lot Details
- End Unit
- 1 Common Wall
- Landscaped
HOA Fees
- $541 Monthly HOA Fees
Parking
- 2 Car Garage
- Garage Door Opener
- Secured Garage or Parking
- Deeded Parking
Home Design
- Traditional Architecture
- Slab Foundation
- Composition Roof
- Concrete Siding
- Concrete Perimeter Foundation
- Stucco
Interior Spaces
- 1,135 Sq Ft Home
- 1-Story Property
- Ceiling height of 10 feet on the main level
- Ceiling Fan
- Double Pane Windows
- Entrance Foyer
- Open-Concept Dining Room
- Security Gate
Kitchen
- Open to Family Room
- Breakfast Bar
- Electric Oven
- Electric Cooktop
- Microwave
- Dishwasher
- Stone Countertops
- Wood Stained Kitchen Cabinets
Flooring
- Wood
- Carpet
- Ceramic Tile
Bedrooms and Bathrooms
- Oversized primary bedroom
- 2 Main Level Bedrooms
- Walk-In Closet
- 2 Full Bathrooms
- Bathtub and Shower Combination in Primary Bathroom
Laundry
- Laundry in Hall
- Dryer
- Washer
Pool
- In Ground Pool
- Saltwater Pool
Outdoor Features
- Covered Patio or Porch
Location
- Property is near public transit
- Property is near shops
- Property is near the Beltline
Schools
- Centennial Place Elementary School
- David T Howard Middle School
- Midtown High School
Utilities
- Central Heating and Cooling System
- 220 Volts
- 110 Volts
- Electric Water Heater
- High Speed Internet
- Phone Available
- Cable TV Available
Listing and Financial Details
- Tax Block 2
Community Details
Overview
- 126 Units
- High-Rise Condominium
- Reynolds Condo Subdivision
- FHA/VA Approved Complex
- Rental Restrictions
Amenities
- Concierge
- Restaurant
- Catering Kitchen
- Community Storage Space
Recreation
Security
- Card or Code Access
- Gated Community
- Fire and Smoke Detector
Map
About The Reynolds
Home Values in the Area
Average Home Value in this Area
Tax History
| Year | Tax Paid | Tax Assessment Tax Assessment Total Assessment is a certain percentage of the fair market value that is determined by local assessors to be the total taxable value of land and additions on the property. | Land | Improvement |
|---|---|---|---|---|
| 2025 | $4,878 | $142,160 | $20,440 | $121,720 |
| 2023 | $6,331 | $152,920 | $20,440 | $132,480 |
| 2022 | $3,142 | $128,600 | $15,560 | $113,040 |
| 2021 | $3,188 | $132,160 | $20,520 | $111,640 |
| 2020 | $2,406 | $99,600 | $9,160 | $90,440 |
| 2019 | $94 | $99,600 | $9,160 | $90,440 |
| 2018 | $4,123 | $99,600 | $9,160 | $90,440 |
| 2017 | $3,573 | $82,720 | $8,480 | $74,240 |
| 2016 | $3,582 | $82,720 | $8,480 | $74,240 |
| 2015 | $3,622 | $82,720 | $8,480 | $74,240 |
| 2014 | $2,206 | $77,560 | $8,880 | $68,680 |
Property History
| Date | Event | Price | List to Sale | Price per Sq Ft | Prior Sale |
|---|---|---|---|---|---|
| 11/26/2025 11/26/25 | For Sale | $435,000 | +8.8% | $383 / Sq Ft | |
| 08/17/2022 08/17/22 | Sold | $399,900 | -3.6% | $352 / Sq Ft | View Prior Sale |
| 07/23/2022 07/23/22 | Pending | -- | -- | -- | |
| 06/30/2022 06/30/22 | Price Changed | $414,900 | -2.4% | $366 / Sq Ft | |
| 06/09/2022 06/09/22 | For Sale | $424,900 | +49.1% | $374 / Sq Ft | |
| 10/10/2014 10/10/14 | Sold | $285,000 | -5.0% | $251 / Sq Ft | View Prior Sale |
| 09/10/2014 09/10/14 | Pending | -- | -- | -- | |
| 07/28/2014 07/28/14 | For Sale | $299,900 | -- | $264 / Sq Ft |
Purchase History
| Date | Type | Sale Price | Title Company |
|---|---|---|---|
| Warranty Deed | $399,900 | -- | |
| Warranty Deed | $285,000 | -- | |
| Deed | $220,000 | -- |
Mortgage History
| Date | Status | Loan Amount | Loan Type |
|---|---|---|---|
| Open | $392,656 | FHA | |
| Previous Owner | $274,928 | FHA | |
| Previous Owner | $217,134 | FHA |
Source: First Multiple Listing Service (FMLS)
MLS Number: 7686089
APN: 14-0050-0001-157-7
- 565 Peachtree St NE
- 565 Peachtree St NE Unit 1404
- 565 Peachtree St NE Unit 1209
- 565 Peachtree St NE Unit 1101
- 565 Peachtree St NE Unit 1206
- 565 Peachtree St NE Unit 1005
- 75 Ponce de Leon Ave NE Unit 403
- 75 Ponce de Leon Ave NE Unit 604
- 620 Peachtree #901 St NE
- 620 Peachtree St NE Unit 601
- 620 Peachtree St NE Unit 1412
- 620 Peachtree St NE Unit 1413
- 620 Peachtree St NE Unit 916
- 620 Peachtree St NE Unit 1716
- 620 Peachtree St NE Unit 1501
- 620 Peachtree St NE Unit 1106
- 620 Peachtree St NE Unit 502
- 620 Peachtree St NE Unit 911
- 620 Peachtree St NE Unit 1516
- 549 Peachtree St NE
- 549 Peachtree St NE
- 620 Peachtree St NE Unit 407
- 505 Courtland St NE
- 505 Courtland St NE Unit 308
- 505 Courtland St NE Unit 119
- 530 Piedmont Ave NE Unit 114
- 530 Piedmont Ave NE Unit 205
- 530 Piedmont Ave NE Unit 301
- 530 Piedmont Ave NE
- 620 Peachtree St NE Unit 916
- 620 Peachtree St NE Unit 706
- 620 Peachtree St NE Unit 601
- 620 Peachtree St NE Unit 1807
- 131 Ponce de Leon Ave NE Unit 552
- 131 Ponce de Leon Ave NE Unit 132
- 131 Ponce de Leon Ave NE
- 550 W Peachtree St NW Unit ID1013808P
- 550 W Peachtree St NW Unit ID1013805P
- 625 Piedmont Ave NE Unit 3028
