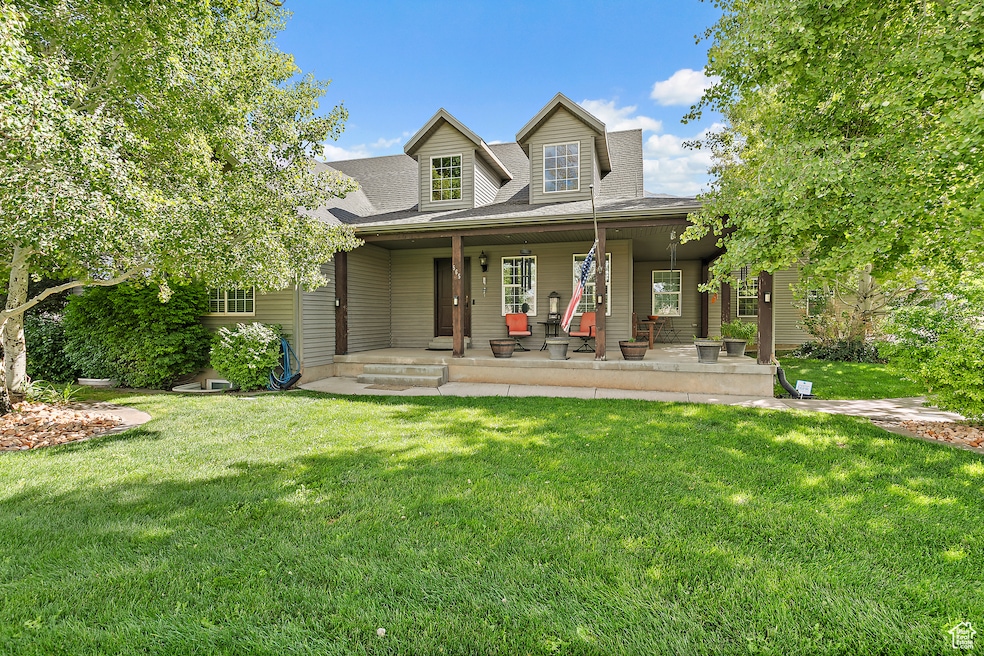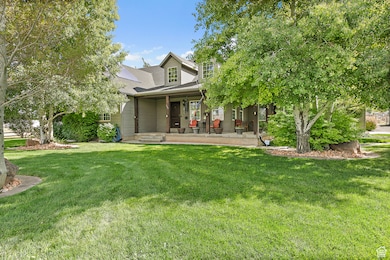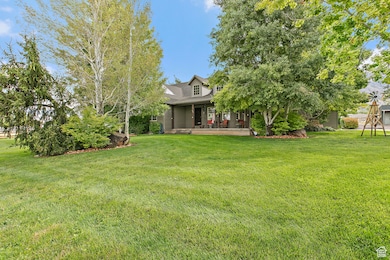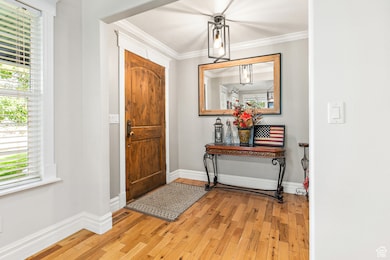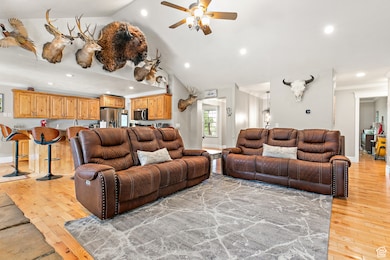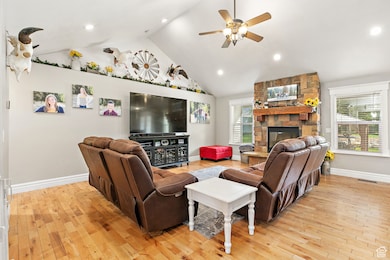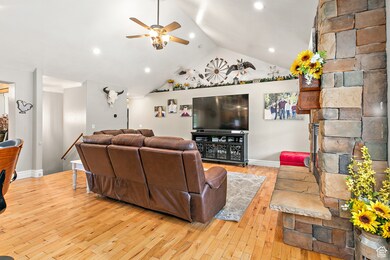Estimated payment $5,007/month
Highlights
- Popular Property
- Fruit Trees
- Vaulted Ceiling
- Horse Property
- Mountain View
- 5-minute walk to Burraston Ponds
About This Home
Discover this one-of-a-kind property in the heart of charming Mona, set on 1.5 acres with room for both family and animals. This spacious 5-bedroom, 3-bath home blends comfort, character, and functionality with timeless country charm. Step inside to an open-concept main living area and a bright, fully finished basement complete with a custom built-in desk, a cozy library nook, a wood-burning fireplace, and brand-new carpet. The property offers an impressive list of extras: *NEW ROOF INSTALLED 9/26/25* A fully insulated 30'x40' outbuilding with ample power and lighting-ideal for storing toys or tackling big projects. A 40' airtight shipping container (9' high) with power, set on a concrete foundation. A 16'x16' insulated shed with power. Garage outfitted with a full airline system and a 60-gallon hardwired compressor, and a Dedicated 40-amp EV charger. Perfect for animal lovers, this property provides ample space for livestock with full animal rights, perimeter fencing, and plenty of shaded areas beneath nearly 100 mature trees. This home is truly a rare find, offering the peace of small-town living with the space, flexibility, and modern conveniences you've been searching for. Square footage and property details to be verified by buyer.
Listing Agent
Casey Stearns
Better Homes and Gardens Real Estate Momentum (Lehi) License #9621927 Listed on: 09/11/2025
Home Details
Home Type
- Single Family
Est. Annual Taxes
- $3,918
Year Built
- Built in 2001
Lot Details
- 1.5 Acre Lot
- West Facing Home
- Property is Fully Fenced
- Landscaped
- Sprinkler System
- Fruit Trees
- Mature Trees
- Property is zoned Single-Family
Parking
- 2 Car Attached Garage
- Electric Vehicle Home Charger
Home Design
- Rambler Architecture
- Asphalt Roof
Interior Spaces
- 4,074 Sq Ft Home
- 2-Story Property
- Vaulted Ceiling
- 2 Fireplaces
- Gas Log Fireplace
- Double Pane Windows
- Blinds
- Mountain Views
Kitchen
- Gas Range
- Free-Standing Range
- Disposal
Flooring
- Wood
- Carpet
- Tile
Bedrooms and Bathrooms
- 5 Bedrooms | 3 Main Level Bedrooms
- Primary Bedroom on Main
- Walk-In Closet
Basement
- Walk-Out Basement
- Basement Fills Entire Space Under The House
Accessible Home Design
- Accessible Hallway
- Accessible Doors
- Accessible Electrical and Environmental Controls
Outdoor Features
- Horse Property
- Outbuilding
Schools
- Mona Elementary School
- Juab Middle School
- Juab High School
Utilities
- Central Heating and Cooling System
- Heating System Uses Wood
- Natural Gas Connected
Community Details
- No Home Owners Association
Listing and Financial Details
- Exclusions: Dryer, Hot Tub, Refrigerator, Washer
- Assessor Parcel Number XA00-1371-11C
Map
Tax History
| Year | Tax Paid | Tax Assessment Tax Assessment Total Assessment is a certain percentage of the fair market value that is determined by local assessors to be the total taxable value of land and additions on the property. | Land | Improvement |
|---|---|---|---|---|
| 2025 | $3,939 | $417,575 | $121,440 | $296,135 |
| 2024 | $3,918 | $394,064 | $121,440 | $272,624 |
| 2023 | $3,522 | $333,408 | $91,080 | $242,328 |
| 2022 | $3,443 | $327,650 | $75,900 | $251,750 |
| 2021 | $2,693 | $226,096 | $31,372 | $194,724 |
| 2020 | $2,716 | $225,585 | $30,861 | $194,724 |
| 2019 | $2,830 | $380,651 | $56,110 | $324,541 |
| 2018 | $2,777 | $363,834 | $56,110 | $307,724 |
| 2017 | $2,524 | $341,970 | $53,010 | $288,960 |
| 2016 | $1,573 | $116,741 | $0 | $0 |
| 2013 | $1,386 | $182,615 | $31,000 | $151,615 |
Property History
| Date | Event | Price | List to Sale | Price per Sq Ft |
|---|---|---|---|---|
| 09/11/2025 09/11/25 | For Sale | $895,000 | -- | $220 / Sq Ft |
Source: UtahRealEstate.com
MLS Number: 2111066
APN: XA00-1371-11C
- 190 S Main St
- 85 W Center St
- 565 E Platt Ln Unit 1
- 180 N 200 E
- 13 W 1370 S
- 1405 S 200 W
- 1110 N Goshen Canyon St Unit 4
- 1116 N Goshen Canyon St Unit 3
- 912 W Goshen Rd N
- 200 S 200 W
- 1586 N 250 E
- 1605 N 300 E
- 1567 N 250 E Unit 30
- 132 E 1500 N
- 286 E 1500 N
- 216 E 1500 N
- 99 1320 N
- 1336 N Main St Unit 26
- 1303 N 150 E
- 1271 N 100 E
- 803 S Brubaker Way
- 57 N Center St Unit 57
- 54 E Ginger Gold Rd
- 1859 S 410 W
- 1676 S 500 W St
- 651 Saddlebrook Dr
- 1368 S 1050 W Unit 1 Bed 1 Bath Apartment
- 1045 S 1700 W Unit 1520
- 574 E 300 S
- 32 E Utah Ave Unit 202
- 393 W 625 N
- 62 S 1400 E
- 752 N 400 W
- 1361 E 50 S
- 1461 E 100 S
- 67 W Summit Dr
- 771 W 300 S
- 771 S 900 E
- 974 S 1740 E
- 2342 E 830 S Unit 26
