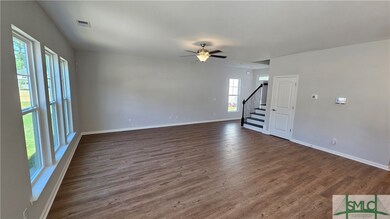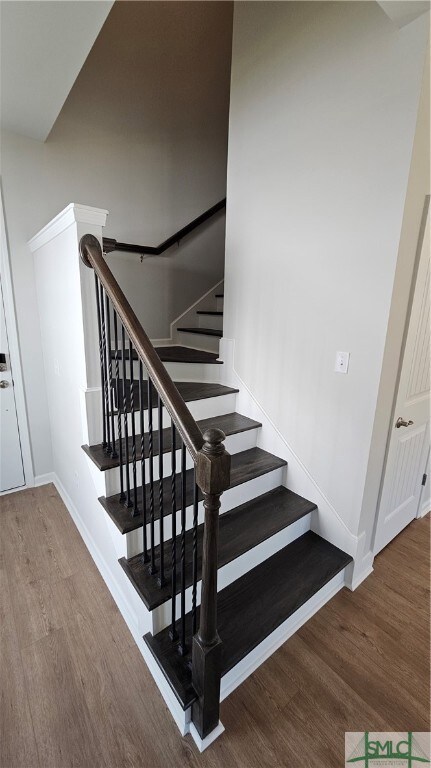565 Sessile Oak Dr Savannah, GA 31419
Southwest Chatham NeighborhoodAbout This Home
As of April 2025Savannah's most trusted local builder is proud to offer the Crestview plan. This 4 BR/2.5 BA home is open floor plan and full of upgrades! On the main floor you'll find the open-concept great room to kitchen & café space w/patio off of the café. Half bath/powder room sits off of kitchen. Upgraded luxury vinyl click plank throughout main floor, baths & laundry room. The kitchen boasts 42" shaker style cabinets, upgraded quartz counters w/ tile backsplash, stainless steel appliances & separate pantry. Up the wood staircase complete w/ oak handrail & iron balusters are all bedrooms, full baths, & laundry rm. Primary bedroom has tray ceiling w/ ceiling fan & TWO walk-in closets! Primary bath has fully tiled 6ft shower w/ bench and glass door, double sink quartz top vanity & linen closet. 2nd full bath has single sink quartz top vanity & tub/shower combo. Off the hall you'll find three bedrooms each w/ a large closet, and laundry room w/ W/D connections and closet.
Home Details
Home Type
Single Family
Year Built
2025
Lot Details
0
HOA Fees
$35 per month
Parking
2
Listing Details
- Property Type: Residential
- Year Built: 2025
- Special Features: 4098
- Property Sub Type: Detached
- Stories: 2
Interior Features
- Interior Amenities: Breakfast Area, Tray Ceiling(s), Ceiling Fan(s), Double Vanity, High Ceilings, Kitchen Island, Pantry, Pull Down Attic Stairs, Upper Level Primary, Programmable Thermostat
Exterior Features
- Roof: Asphalt
Utilities
- Utilities: Cable Available, Underground Utilities
- Water Source: Public
Home Values in the Area
Average Home Value in this Area
Property History
| Date | Event | Price | List to Sale | Price per Sq Ft |
|---|---|---|---|---|
| 04/16/2025 04/16/25 | Sold | $403,846 | +1.8% | $201 / Sq Ft |
| 03/17/2025 03/17/25 | Pending | -- | -- | -- |
| 11/14/2024 11/14/24 | For Sale | $396,846 | -- | $198 / Sq Ft |
Tax History Compared to Growth
Map
Source: Hive MLS
MLS Number: 322209
- 646 Sessile Oak Dr
- 13 Shelby St
- 170 Burton Rd
- 102 Pine Grove Dr
- 156 Burton Rd
- 210 Pine Grove Dr
- 194 Calm Oak Cir
- 127 Lakeshore Dr
- 199 Burton Rd
- 193 Burton Rd
- 181 Burton Rd
- 187 Burton Rd
- 223 Lakeshore Dr
- 220 Mosswood Dr
- 167 Sawgrass Dr
- 214 Mosswood Dr
- 231 Sweetwater Station Dr
- 178 Sawgrass Dr
- 127 Iron Horse Spur
- 123 Mosswood Dr
- 573 Sessile Oak Dr
- 614 Sessile Oak Dr
- 574 Sessile Oak Dr
- 630 Sessile Oak Dr
- 15015 Abercorn St
- 205 Burton Rd
- 53 Don Zipperer Dr
- 211 Burton Rd
- 43 Don Zipperer Dr
- 1578 Grove Point Rd
- 33 Don Zipperer Dr
- 217 Burton Rd
- 201 Burton Rd
- 15000 Abercorn St
- 31 Don Zipperer Dr
- 221 Burton Rd
- 225 Burton Rd
- 23 Don Zipperer Dr
- 1711 Grove Point Rd
- 1 Pine Grove Dr






